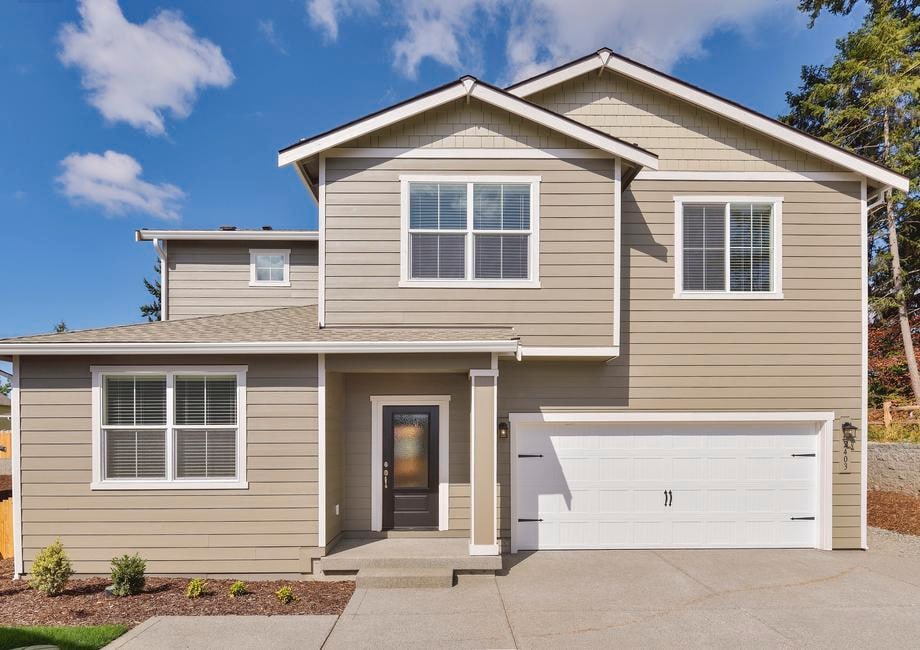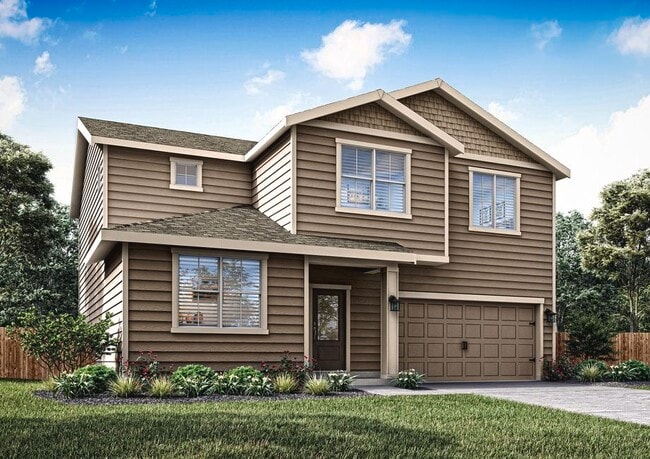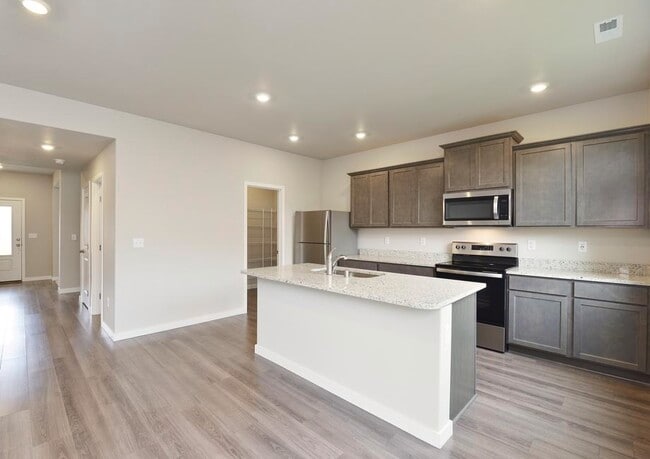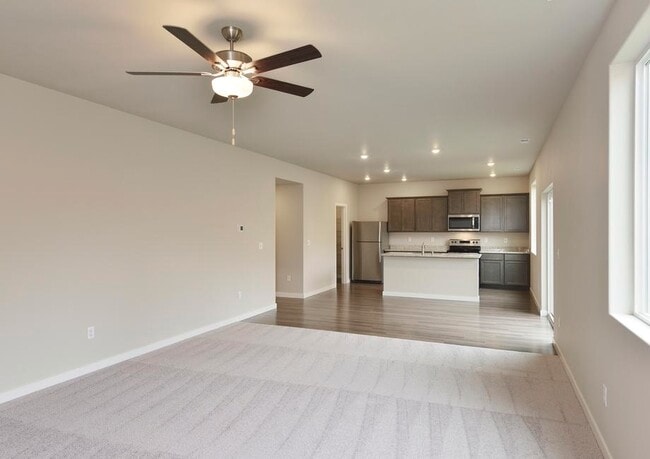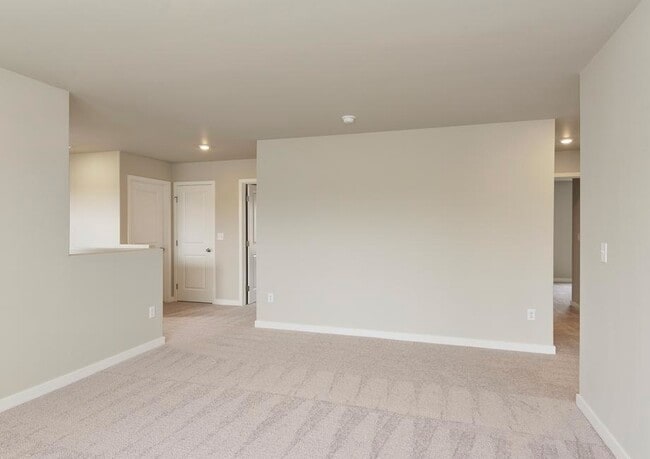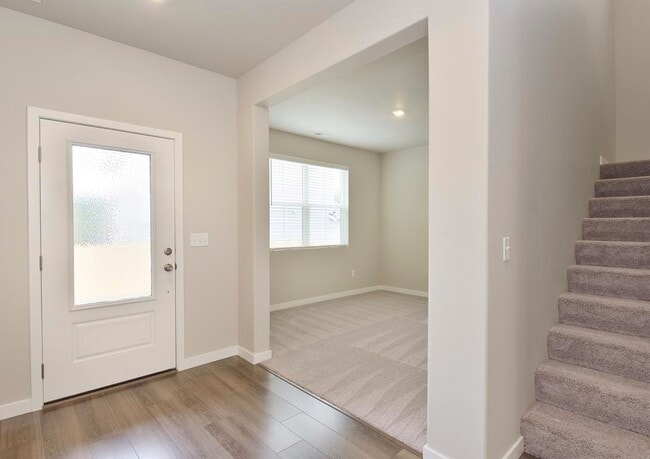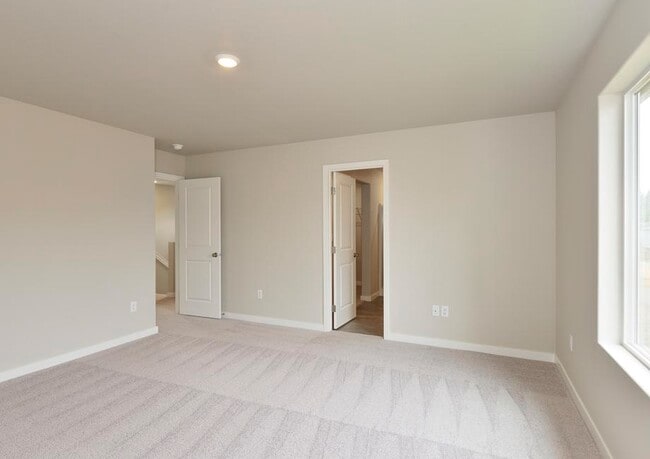
NEW CONSTRUCTION
$7K PRICE DROP
Estimated payment starting at $4,026/month
Total Views
5,723
4
Beds
2.5
Baths
2,378
Sq Ft
$272
Price per Sq Ft
Highlights
- New Construction
- Primary Bedroom Suite
- ENERGY STAR Certified Homes
- Gourmet Kitchen
- Built-In Refrigerator
- High Ceiling
About This Floor Plan
The Mercer is the perfect choice for homeowners desiring additional space to stretch out while keeping everything organized and tucked-away. With four bedrooms, a huge living room, a flex room plus a game room upstairs, this gorgeous home provides a luxurious amount of space for every family member to rest and recharge each day. A welcoming covered front porch and front yard landscaping add curb appeal to this incredible home. Fall in love with the upgraded kitchen, spacious living areas and designer details included in the Mercer.
Sales Office
Hours
| Monday - Tuesday |
11:00 AM - 7:00 PM
|
| Wednesday - Saturday |
8:30 AM - 7:00 PM
|
| Sunday |
10:30 AM - 7:00 PM
|
Office Address
This address is an offsite sales center.
5313 E L St
Tacoma, WA 98404
Driving Directions
Home Details
Home Type
- Single Family
Lot Details
- Landscaped
- Lawn
- Garden
Parking
- 2 Car Attached Garage
- Front Facing Garage
Home Design
- New Construction
- Patio Home
Interior Spaces
- 2,378 Sq Ft Home
- 2-Story Property
- High Ceiling
- Ceiling Fan
- Recessed Lighting
- Double Pane Windows
- ENERGY STAR Qualified Windows
- Blinds
- Formal Entry
- Family Room
- Living Room
- Dining Room
- Game Room
- Flex Room
- Property Views
Kitchen
- Gourmet Kitchen
- Breakfast Bar
- Walk-In Pantry
- Built-In Range
- ENERGY STAR Range
- Built-In Microwave
- Built-In Refrigerator
- ENERGY STAR Qualified Refrigerator
- Dishwasher
- Stainless Steel Appliances
- Kitchen Island
- Granite Countertops
- Stainless Steel Countertops
- Wood Stained Kitchen Cabinets
- Solid Wood Cabinet
Flooring
- Carpet
- Luxury Vinyl Plank Tile
Bedrooms and Bathrooms
- 4 Bedrooms
- Primary Bedroom Suite
- Walk-In Closet
- Powder Room
- Bathtub with Shower
- Walk-in Shower
Laundry
- Laundry Room
- Laundry on upper level
- Washer and Dryer Hookup
Utilities
- Central Heating and Cooling System
- Programmable Thermostat
- Smart Outlets
- High Speed Internet
- Cable TV Available
Additional Features
- ENERGY STAR Certified Homes
- Covered Patio or Porch
Community Details
Overview
- Water Views Throughout Community
- Greenbelt
- Near Conservation Area
Amenities
- Community Garden
- Children's Playroom
Recreation
- Community Playground
- Park
- Tot Lot
- Hiking Trails
- Trails
Map
Other Plans in Eagle Landing
About the Builder
A top homebuilder in the USA, LGI Homes has been recognized as one of the nation’s fastest growing and most trustworthy companies. They were founded in 2003 in Conroe, Texas, and have grown to become a top homebuilder in the United States. They are currently recognized as one of the World's Most Trustworthy Companies by Newsweek as well as a USA TODAY 2024 Top Workplace USA.
They build homes with great value at affordable prices throughout the nation. They currently serve 21 states across 36 markets and have 120+ active communities. To date, they have moved in over 70,000 families.
Nearby Homes
- Eagle Landing
- 7918 Mckinley Ave
- 8235 S G St
- 10510 & 10514 Golden Given Rd E
- 8870 S C St
- 9936 Barnes Ln S
- 906 104th Street Ct S
- Heritage Gardens
- 1311 xx S 87th St
- 10707 8 Avenue Ct S
- 6202 S Sheridan Ave
- 3821 E L St
- 313 311,309 118th St S Unit 3
- 315 317,319 118th St S Unit 3
- 304 118th St S Unit 4
- 312 118th St S Unit 4
- 8413 Canyon Rd E
- Presley Hills
- 10100 2nd Ct E
- 4309 Tacoma Ave S Unit 3
