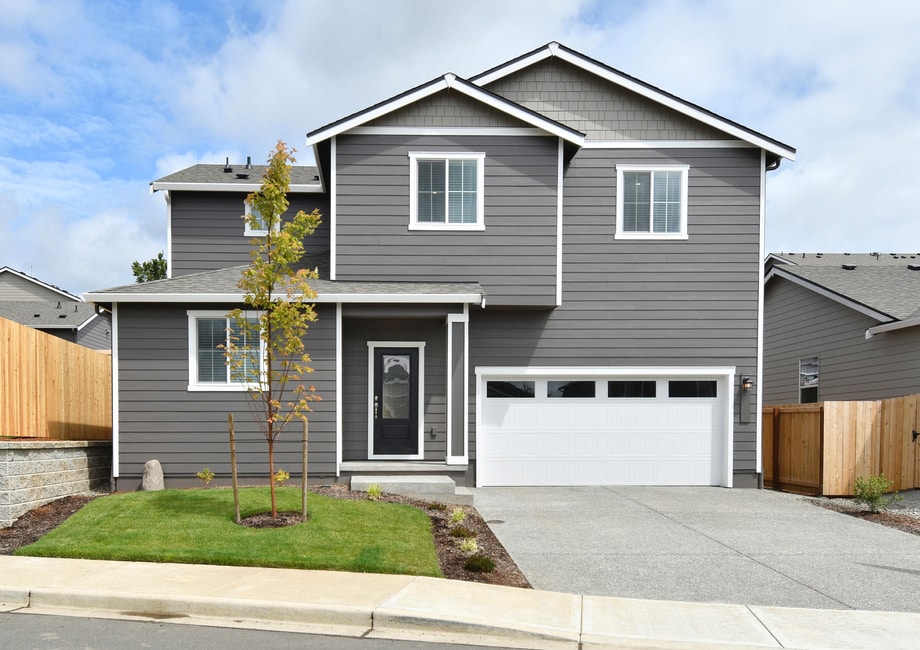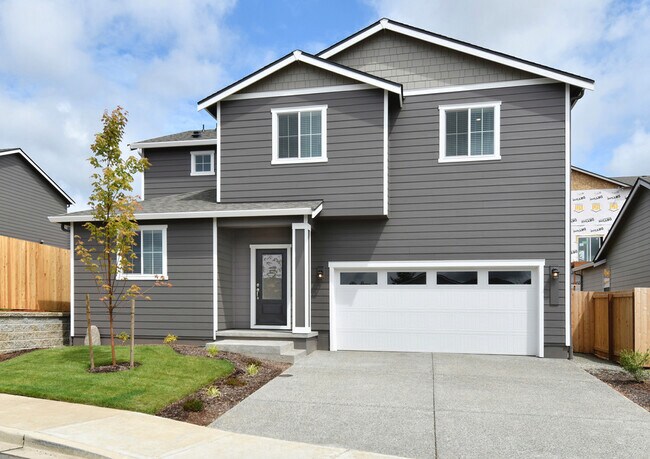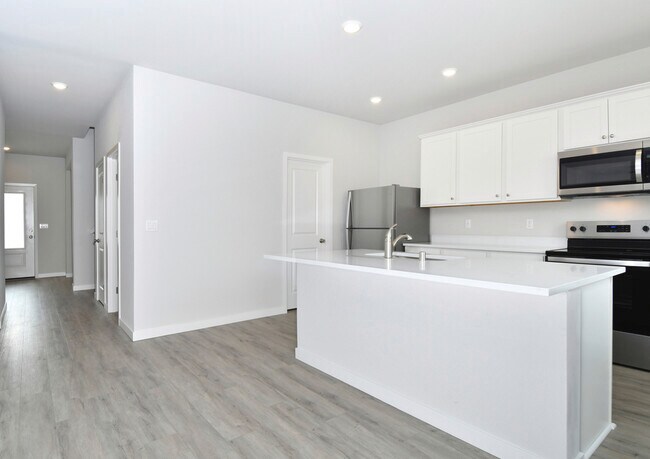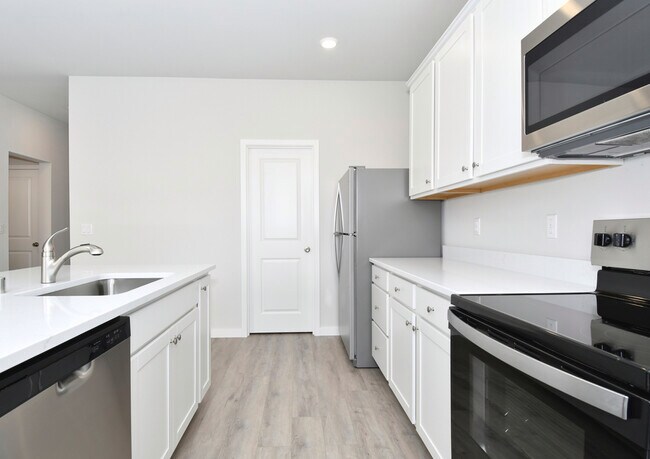
Verified badge confirms data from builder
Vancouver, WA 98661
Estimated payment starting at $4,054/month
Total Views
1,434
4
Beds
2.5
Baths
2,378
Sq Ft
$271
Price per Sq Ft
Highlights
- New Construction
- Primary Bedroom Suite
- ENERGY STAR Certified Homes
- Gourmet Kitchen
- Built-In Refrigerator
- Deck
About This Floor Plan
This move-in-ready four-bedroom beauty boasts an open layout that makes it perfect for modern living. Downstairs, you’ll love the chef-ready kitchen with a walk-in pantry—ideal for keeping all your ingredients and gadgets organized. The spacious family room is great for relaxing or hosting friends, and there's a versatile flex room to suit your needs. Upstairs, you’ll find a fun game room, a handy laundry room, and all the bedrooms. The master suite is a retreat with a step-in shower and a soaking tub, perfect for unwinding. This home has everything you need to start enjoying life right away!
Sales Office
Hours
| Monday - Saturday |
8:30 AM - 7:00 PM
|
| Sunday |
10:30 AM - 7:00 PM
|
Office Address
5807 NE 68th St
Vancouver, WA 98661
Driving Directions
Home Details
Home Type
- Single Family
Lot Details
- Landscaped
- Lawn
HOA Fees
- $43 Monthly HOA Fees
Parking
- 2 Car Attached Garage
- Front Facing Garage
Home Design
- New Construction
- Modern Architecture
- Patio Home
Interior Spaces
- 2,378 Sq Ft Home
- 2-Story Property
- Ceiling Fan
- Recessed Lighting
- Double Pane Windows
- Blinds
- Family Room
- Dining Room
- Game Room
- Flex Room
Kitchen
- Gourmet Kitchen
- Breakfast Bar
- Walk-In Pantry
- Built-In Range
- ENERGY STAR Range
- ENERGY STAR Cooktop
- Built-In Microwave
- Built-In Refrigerator
- ENERGY STAR Qualified Freezer
- ENERGY STAR Qualified Refrigerator
- ENERGY STAR Qualified Dishwasher
- Dishwasher
- Stainless Steel Appliances
- Kitchen Island
- Granite Countertops
- Stainless Steel Countertops
- Wood Stained Kitchen Cabinets
- Solid Wood Cabinet
Flooring
- Carpet
- Luxury Vinyl Plank Tile
Bedrooms and Bathrooms
- 4 Bedrooms
- Primary Bedroom Suite
- Walk-In Closet
- Dual Vanity Sinks in Primary Bathroom
- Soaking Tub
- Bathtub with Shower
- Walk-in Shower
Laundry
- Laundry Room
- Laundry on upper level
- Washer and Dryer Hookup
Eco-Friendly Details
- ENERGY STAR Certified Homes
Outdoor Features
- Courtyard
- Deck
- Covered Patio or Porch
Utilities
- Central Heating and Cooling System
- Programmable Thermostat
- Smart Outlets
- High Speed Internet
- Cable TV Available
Community Details
Overview
- Greenbelt
- Near Conservation Area
Amenities
- Courtyard
- Children's Playroom
Recreation
- Community Basketball Court
- Community Playground
- Park
- Tot Lot
- Event Lawn
- Hiking Trails
- Trails
Map
Other Plans in Park Meadow at Walnut Grove
About the Builder
A top homebuilder in the USA, LGI Homes has been recognized as one of the nation’s fastest growing and most trustworthy companies. They were founded in 2003 in Conroe, Texas, and have grown to become a top homebuilder in the United States. They are currently recognized as one of the World's Most Trustworthy Companies by Newsweek as well as a USA TODAY 2024 Top Workplace USA.
They build homes with great value at affordable prices throughout the nation. They currently serve 21 states across 36 markets and have 120+ active communities. To date, they have moved in over 70,000 families.
Nearby Homes
- Park Meadow at Walnut Grove
- 5318 NE 68th St
- 5415 NE 68th St
- 5406 NE 68th St
- 5323 NE 69th Cir
- 6807 NE 54th Ave
- 5403 NE 65th St
- 5007 NE 71st St
- 5107 NE 71st St
- 5003 NE 71st St
- 5000 NE 71st St
- 5415 NE 65th St
- 7002 NE 47th Ave
- Walnut Grove
- 6107 NE 45th Ct
- 0 NE 56th Ave
- Cottages at 66th
- Kunze Farms
- 6623 NE 27th Place
- 4307 NE 62nd Ave






