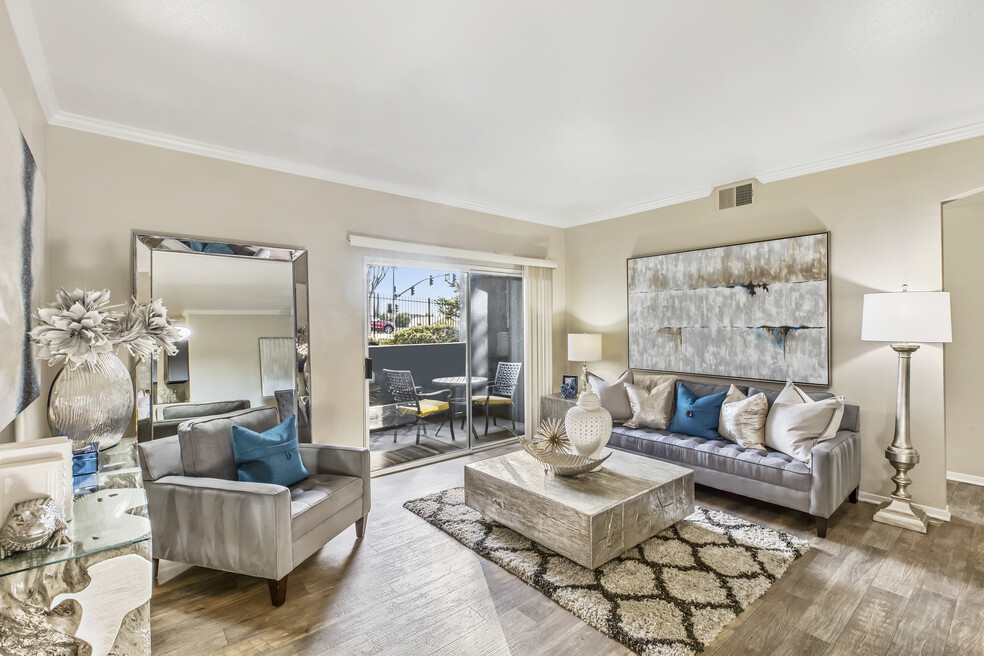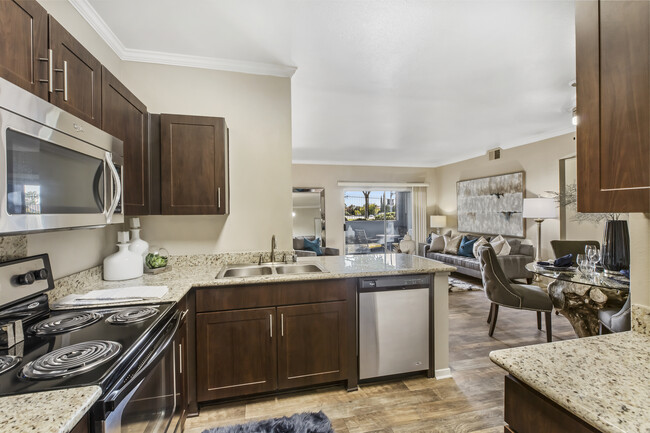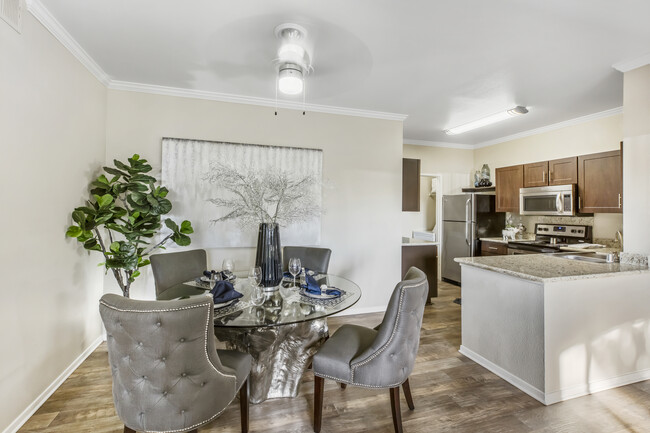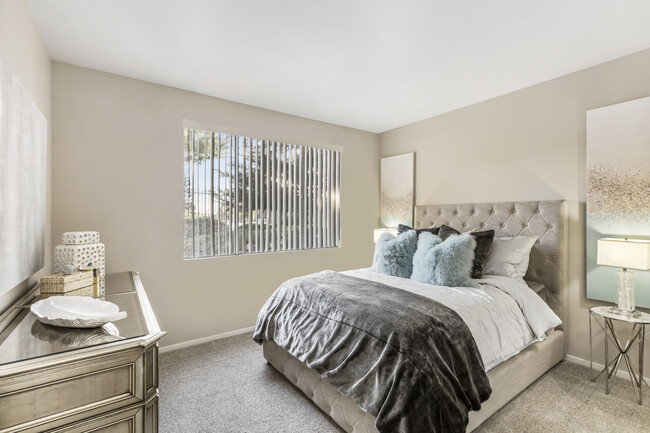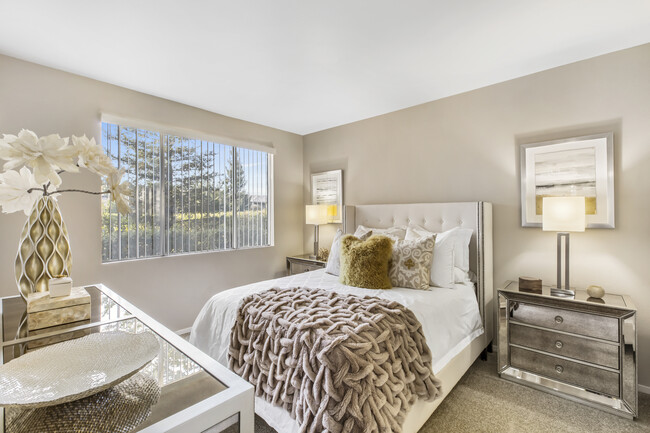About Meridian at Stanford Ranch
The Meridian at Stanford Ranch offers a selection of spacious one and two bedroom apartments in Rocklin CA that have been thoughtfully designed for your comfort and convenience. Our apartments offer amenities such as roomy walk-in closets, nine-foot ceilings, full-size washer & dryer and large patios with expansive wetland views.Our Rocklin CA apartments offer a variety of upscale community amenities, including our resort-style pool and spa, internet café equipped with iPad stations, 24-hour fitness studio and so much more. Enjoy an outdoor meal at our barbecue area, run your furry companion around the on-site dog park, or kick up your feet in our cozy resident lounge. Our Rocklin apartments are conveniently located near world-class shopping such as the Galleria at Roseville and The Fountains which also feature a wide selection of shops, restaurants, and entertainment. We are also perfectly situated near award-winning Rocklin schools, community parks, and event centers.The Meridian at Stanford Ranch is ideal for family living. Our prime location and upscale amenities will be met by our friendly and attentive community staff to ensure that coming home is the best part of your day. We know you will enjoy our amazing apartments for rent. Call us today and schedule a private tour to discover your new home at The Meridian at Stanford Ranch.

Pricing and Floor Plans
1 Bedroom
Meridiano
$1,696 - $2,500
1 Bed, 1 Bath, 714 Sq Ft
https://imagescdn.homes.com/i2/tW9VzkaVY3DmtWiERG_PpUMu_yValfW9toD-itnDf_4/116/meridian-at-stanford-ranch-rocklin-ca.png?p=1
| Unit | Price | Sq Ft | Availability |
|---|---|---|---|
| 2415 | $1,716 | 714 | Now |
| WAIT1X1 | $2,500 | 714 | Now |
| 2334 | $1,696 | 714 | Dec 13 |
Massimo
$1,815 - $1,825
1 Bed, 1 Bath, 819 Sq Ft
https://imagescdn.homes.com/i2/enDll_zPj_fZmSe0nofYIq7QIjxw0B5LR_pp70ijRDI/116/meridian-at-stanford-ranch-rocklin-ca-4.png?p=1
| Unit | Price | Sq Ft | Availability |
|---|---|---|---|
| 0613 | $1,815 | 819 | Now |
| 3134 | $1,815 | 819 | Now |
| 2215 | $1,825 | 819 | Dec 30 |
Cima
$1,858 - $1,898
1 Bed, 1 Bath, 774 Sq Ft
https://imagescdn.homes.com/i2/0R9xjzcKAeStSII12D3TZODbL8fx0XvgmbDDouLIecM/116/meridian-at-stanford-ranch-rocklin-ca-7.png?p=1
| Unit | Price | Sq Ft | Availability |
|---|---|---|---|
| 1817 | $1,858 | 774 | Now |
| 1828 | $1,898 | 774 | Now |
Zenith
$2,154 - $2,180
1 Bed, 1 Bath, 944 Sq Ft
https://imagescdn.homes.com/i2/iebLQWrHJU01PHfd0Idb8JgzOu3inowsWUDOWCjKFQs/116/meridian-at-stanford-ranch-rocklin-ca-10.png?t=p&p=1
| Unit | Price | Sq Ft | Availability |
|---|---|---|---|
| 2418 | $2,180 | 944 | Now |
| 2328 | $2,154 | 944 | Dec 13 |
2 Bedrooms
Vertice
$2,256 - $2,295
2 Beds, 2 Baths, 1,060 Sq Ft
https://imagescdn.homes.com/i2/_nsUsS5alqTOghohDDvfJKUTmiXVVHH_H7xgzzy6x_8/116/meridian-at-stanford-ranch-rocklin-ca-13.png?t=p&p=1
| Unit | Price | Sq Ft | Availability |
|---|---|---|---|
| 3222 | $2,260 | 1,060 | Now |
| 0227 | $2,295 | 1,060 | Now |
| 1121 | $2,256 | 1,060 | Jan 3, 2026 |
Pinnacle
$3,000
2 Beds, 2 Baths, 1,042 Sq Ft
https://imagescdn.homes.com/i2/l7dRpkHcDnuaIces0V61MCKvq6BE3d-mkGpq9yo5Wzg/116/meridian-at-stanford-ranch-rocklin-ca-16.png?p=1
| Unit | Price | Sq Ft | Availability |
|---|---|---|---|
| WAIT2X2 | $3,000 | 1,042 | Now |
Fees and Policies
The fees below are based on community-supplied data and may exclude additional fees and utilities. Use the Rent Estimate Calculator to determine your monthly and one-time costs based on your requirements.
One-Time Basics
Pets
Property Fee Disclaimer: Standard Security Deposit subject to change based on screening results; total security deposit(s) will not exceed any legal maximum. Resident may be responsible for maintaining insurance pursuant to the Lease. Some fees may not apply to apartment homes subject to an affordable program. Resident is responsible for damages that exceed ordinary wear and tear. Some items may be taxed under applicable law. This form does not modify the lease. Additional fees may apply in specific situations as detailed in the application and/or lease agreement, which can be requested prior to the application process. All fees are subject to the terms of the application and/or lease. Residents may be responsible for activating and maintaining utility services, including but not limited to electricity, water, gas, and internet, as specified in the lease agreement.
Map
- 5636 Darby Rd
- 6261 Arctic Loon Way
- 2219 Salem Way
- 2150 Hannah Way
- 5527 Tripp Way
- 5615 Darby Rd
- 2920 Avon Rd
- 2712 Ashland Ct
- Residence One Plan at The Residences at West Oaks - The Residences
- Residence Two Plan at The Residences at West Oaks - The Residences
- Residence One Plan at The Residences at West Oaks
- Residence Two Plan at The Residences at West Oaks
- 1914 Harvest Ct
- 5704 Byron Ct
- 6200 Crosshaven Ct
- 1707 Poppy Dr
- 1806 Whimbrel Ct
- 5405 Sage Ct
- 6212 Night Ridge Way
- 5406 Sage Ct
- 2301 Sammy Way
- 2301 Sunset Blvd
- 6201 West Oaks Blvd
- 5740 River Run Cir
- 101 Gold Cir
- 101 Coppervale Cir
- 3220 Santa fe Way
- 6601 Blue Oaks Blvd
- 6122 Plaza Loop
- 3339 Marlee Way
- 1150 Whitney Ranch Pkwy
- 3004 Fox Hill Dr
- 700 Gibson Dr
- 2500 Chalmette Ct
- 4186 Tahoe Vista Dr
- 701 Gibson Dr
- 501 Gibson Dr Unit 2624
- 501 Gibson Dr Unit 1014
- 301 Gibson Dr
- 3300 Parkside Dr
