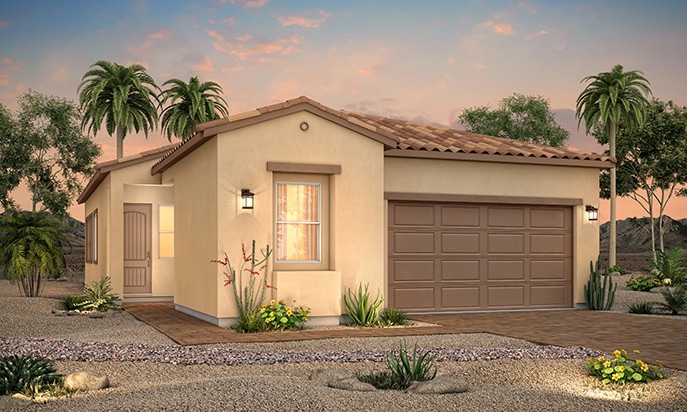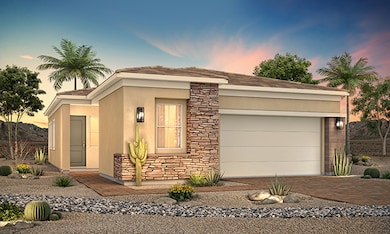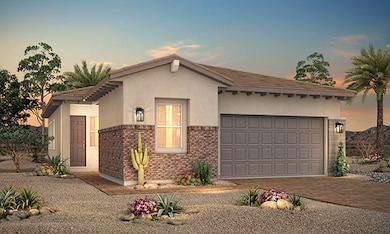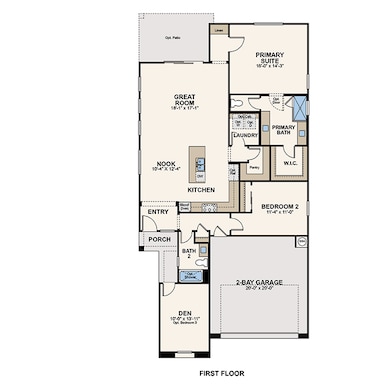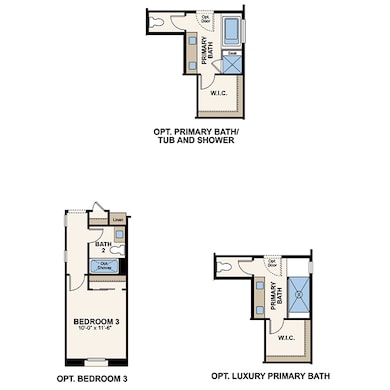Residence 1635 Las Vegas, NV 89166
Kyle Canyon NeighborhoodAbout This Home
The charming single-story 1635 plan at Mesa at Skyeview showcases a beautiful open-concept layout that's perfect for relaxing and entertaining. Upon entering the home from the front porch, you’ll find a versatile den, a secondary bedroom, and a hall bathroom. At the heart of the home, a wide-open great room overlooks a well-appointed kitchen-boasting a charming breakfast nook, a spacious center island and a walk-in pantry. Nestled in the back of the home, the elegant owner's suite features a roomy walk-in closet and a private en-suite bath with a walk-in shower, separate vanities, and a private water closet. Options may include: Covered patio Third bedroom in lieu of den Upgraded primary bath
Home Details
Home Type
- Single Family
Parking
- 2 Car Garage
Home Design
- 1,635 Sq Ft Home
- New Construction
- Ready To Build Floorplan
- Residence 1635 Plan
Bedrooms and Bathrooms
- 2 Bedrooms
- 2 Full Bathrooms
Community Details
Overview
- Coming Soon Community
- Built by Century Communities
- Mesa At Skyeview Subdivision
Sales Office
- Iron Mountain Rd. & Sheep Mountain Pkwy.
- Las Vegas, NV 89166
- 702-568-0333
Office Hours
- By Appointment Only
Map
Home Values in the Area
Average Home Value in this Area
Property History
| Date | Event | Price | Change | Sq Ft Price |
|---|---|---|---|---|
| 04/17/2025 04/17/25 | Price Changed | $474,990 | 0.0% | $291 / Sq Ft |
| 04/08/2025 04/08/25 | For Sale | $474,990 | -- | $291 / Sq Ft |
- Iron Mountain Rd & Sheep Mountain Pkwy
- Iron Mountain Rd & Sheep Mountain Pkwy
- Iron Mountain Rd & Sheep Mountain Pkwy
- Iron Mountain Rd & Sheep Mountain Pkwy
- Iron Mountain Rd & Sheep Mountain Pkwy
- 8993 Faxom St
- 8958 Faxom St
- 10668 Adeno Ave
- 10619 Carnes Ave
- 8873 Howell St
- 10577 Dryades Ave
- 8658 Felker St
- 8958 Howell St
- 8897 Wallner St
- 8910 Wallner St
- 10547 Valletta Ave
- 10547 Valletta Ave
- 10547 Valletta Ave
- 8401 Waterwood St
- 10356 Aquila Crest Ave
