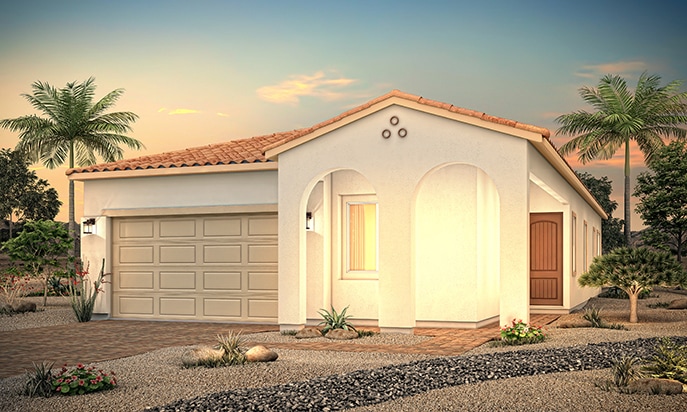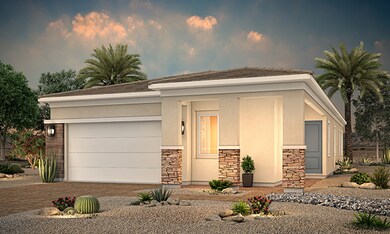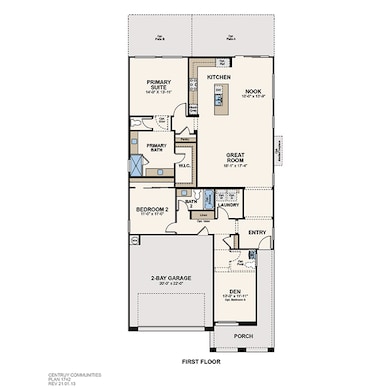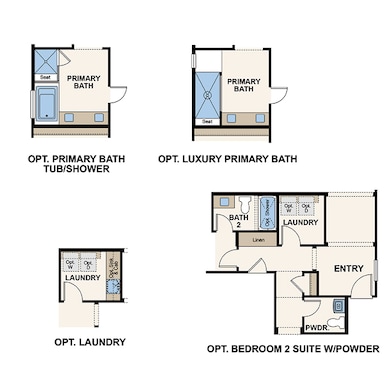Residence 1742 Las Vegas, NV 89166
Kyle Canyon NeighborhoodAbout This Home
The elegant one-story Residence 1742 plan at Mesa at Skyeview offers inspired space, designed to suit your daily living and entertaining needs. Upon entering the home from an ample front porch, you’ll find a versatile den, a secondary bedroom, a hall bathroom and a convenient laundry room. In the heart of the home, a wide-open great room overlooks the well-appointed kitchen-boasting a generous center island and a charming breakfast nook. Nestled in the back corner of the home is the private primary suite-showcasing a sizable walk-in closet and a bathroom with a walk-in shower and separate vanities. Options may include: Coverd patio Bedroom 3 in lieu of den Powder bath Upgraded primary bath
Home Details
Home Type
- Single Family
Parking
- 2 Car Garage
Home Design
- 1,742 Sq Ft Home
- New Construction
- Ready To Build Floorplan
- Residence 1742 Plan
Bedrooms and Bathrooms
- 2 Bedrooms
- 2 Full Bathrooms
Community Details
Overview
- Coming Soon Community
- Built by Century Communities
- Mesa At Skyeview Subdivision
Sales Office
- Iron Mountain Rd. & Sheep Mountain Pkwy.
- Las Vegas, NV 89166
- 702-568-0333
Office Hours
- By Appointment Only
Map
Home Values in the Area
Average Home Value in this Area
Property History
| Date | Event | Price | Change | Sq Ft Price |
|---|---|---|---|---|
| 04/17/2025 04/17/25 | Price Changed | $489,990 | 0.0% | $281 / Sq Ft |
| 04/08/2025 04/08/25 | For Sale | $489,990 | -- | $281 / Sq Ft |
- Iron Mountain Rd & Sheep Mountain Pkwy
- Iron Mountain Rd & Sheep Mountain Pkwy
- Iron Mountain Rd & Sheep Mountain Pkwy
- Iron Mountain Rd & Sheep Mountain Pkwy
- Iron Mountain Rd & Sheep Mountain Pkwy
- 8993 Faxom St
- 8958 Faxom St
- 10668 Adeno Ave
- 10619 Carnes Ave
- 8873 Howell St
- 10577 Dryades Ave
- 8658 Felker St
- 8958 Howell St
- 8897 Wallner St
- 8910 Wallner St
- 10547 Valletta Ave
- 10547 Valletta Ave
- 10547 Valletta Ave
- 8401 Waterwood St
- 10356 Aquila Crest Ave




