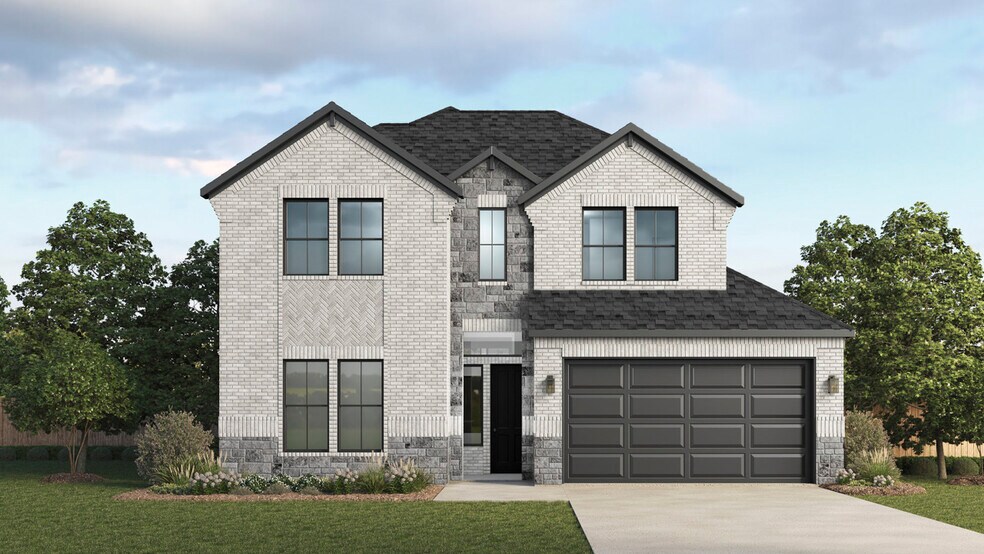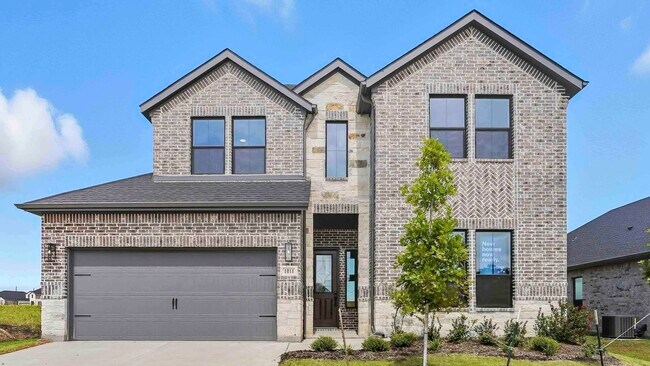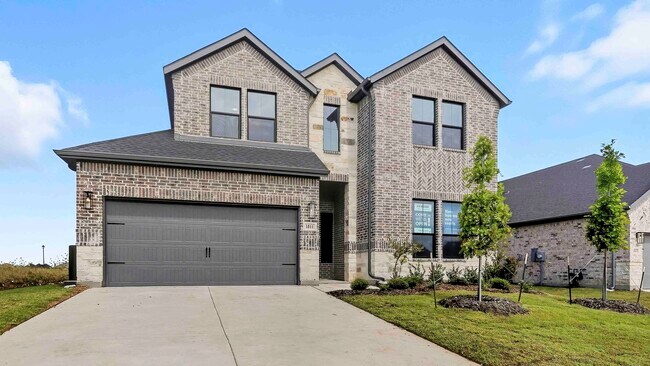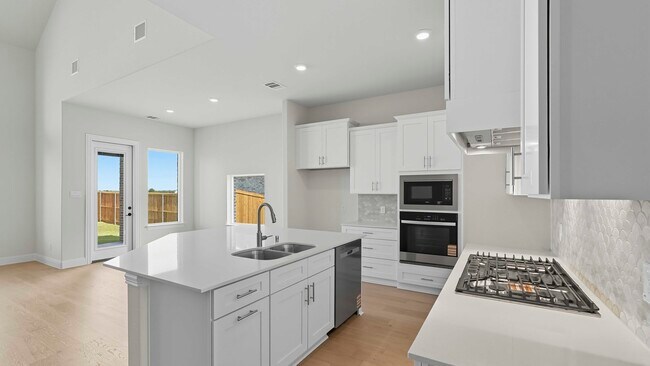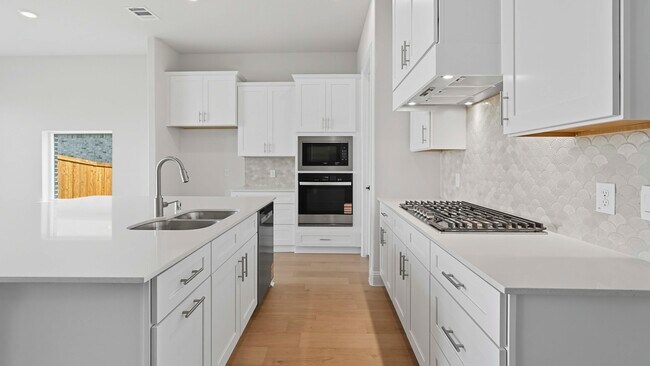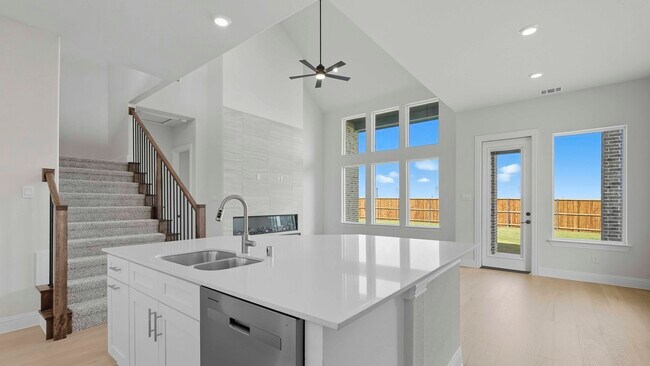
Royse City, TX 75189
Estimated payment starting at $2,681/month
Highlights
- Community Cabanas
- New Construction
- Premium Lot
- Davis Elementary School Rated A-
- ENERGY STAR Certified Homes
- Main Floor Primary Bedroom
About This Floor Plan
The Mesa floorplan first and foremost shows off an 8ft stained fiberglass front door makes a grand first impression. Open the door to a beautiful entryway that leads to the home's first secondary bedroom and bathroom next to the utility room. All bedrooms and bathrooms include ceramic tile flooring and are positioned for optimal privacy and comfort. The spacious kitchen, dining, and family rooms are located next to the stairs that lead to the home’s remaining 2 secondary bedrooms, along with the spacious game room that opens to the below family room. The kitchen is equipped with a convenient trash can pull-out cabinet, a decorative cabinet wrapped ventilation hood, and durable flooring. Custom and architecturally designed elevations enhance the home’s curb appeal. Ceiling fans in all bedrooms provide added comfort. The bathrooms feature engineered marble countertops. The home also includes full gutters and a programmable full sprinkler system with rain sensor. Premium divided black framed exterior windows allow for ample natural light. Photos shown here may not depict the specified home and features. Elevations, exterior/ interior colors, options, available upgrades, and standard features will vary and may change without notice. May include options, elevations, and upgrades (such as patio covers, front porches, stone options, and lot premiums) that require an additional charge. Call for details.
Sales Office
| Monday - Saturday |
10:00 AM - 6:00 PM
|
| Sunday |
12:00 PM - 6:00 PM
|
Home Details
Home Type
- Single Family
Lot Details
- Premium Lot
- Sprinkler System
Parking
- 2 Car Attached Garage
- Front Facing Garage
Home Design
- New Construction
- Spray Foam Insulation
Interior Spaces
- 2,410 Sq Ft Home
- 2-Story Property
- Ceiling Fan
- Fireplace
- ENERGY STAR Qualified Windows
- Formal Entry
- Family Room
- Combination Kitchen and Dining Room
- Game Room
- Attic
Kitchen
- Walk-In Pantry
- Range Hood
- ENERGY STAR Qualified Appliances
- Kitchen Island
- Cultured Marble Countertops
- Flat Panel Kitchen Cabinets
- Built-In Trash or Recycling Cabinet
- Disposal
Flooring
- Laminate
- Tile
Bedrooms and Bathrooms
- 4 Bedrooms
- Primary Bedroom on Main
- Walk-In Closet
- Powder Room
- 3 Full Bathrooms
- Primary bathroom on main floor
- Solid Surface Bathroom Countertops
- Double Vanity
- Bathtub
Laundry
- Laundry Room
- Laundry on main level
Eco-Friendly Details
- Energy-Efficient Insulation
- ENERGY STAR Certified Homes
Additional Features
- Covered Patio or Porch
- Programmable Thermostat
Community Details
Overview
- Pond in Community
Amenities
- Outdoor Fireplace
- Community Kitchen
- Lounge
- Amenity Center
Recreation
- Volleyball Courts
- Pickleball Courts
- Community Cabanas
- Community Pool
- Splash Pad
- Park
- Cornhole
- Dog Park
- Trails
Map
Move In Ready Homes with this Plan
Other Plans in Clearview Ranch
About the Builder
Frequently Asked Questions
- Clearview Ranch
- Clearview Ranch
- 0 Farm To Market Road 1777
- Madera
- Creekside
- TBD County Road 678
- Creekside
- 99999 Cr-678
- Lot 12 Cr-590
- Lot 10 Cr-590
- Lot 8 Cr-590
- Valor Farms
- 7960 Highway 66
- Lots 7, 8, & 9 Cr-590
- 616 N Josephine St
- 5901 Fm 2642 Blvd
- TBD Interstate 30
- 0 County Rd 678 Unit Royse City TX
- 0000 Farm To Market Road 2642
- 20322 County Road 590
Ask me questions while you tour the home.
