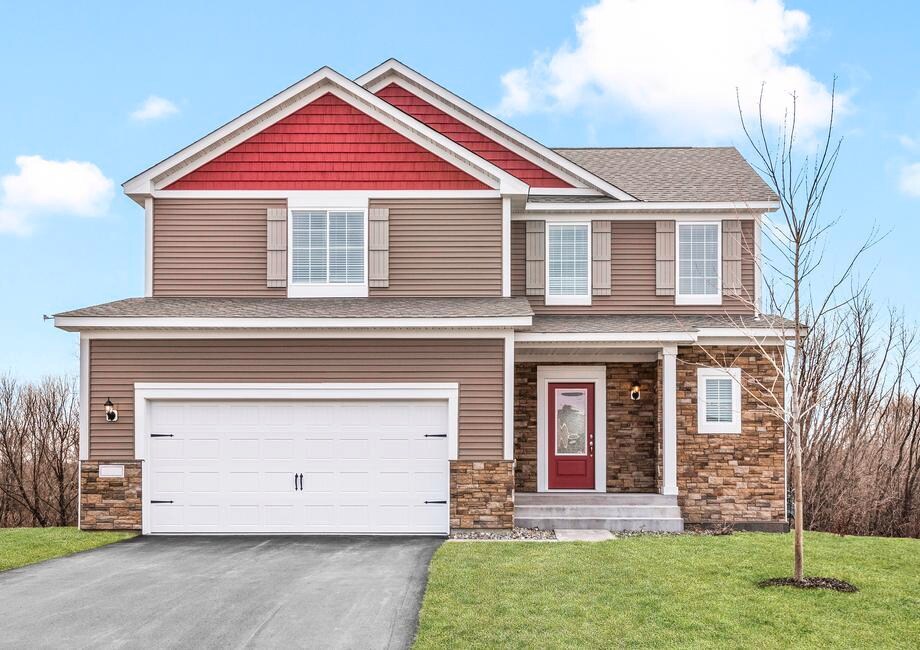
Estimated payment starting at $2,454/month
Total Views
7,206
3
Beds
2.5
Baths
1,754
Sq Ft
$227
Price per Sq Ft
Highlights
- Beach
- Transportation Service
- Fishing
- Golf Club
- New Construction
- Primary Bedroom Suite
About This Floor Plan
Enhance your life and love of home with the spacious Mesa Verde plan. Designed to accommodate all your desires, this two-story layout features three spacious bedrooms providing the space you need to relax at the end of the day. Two full bathrooms and a half bath for guests allow for additional privacy. Plus, you will enjoy the comfort and peace of mind that comes from living in a quality-built home that is all yours!
Sales Office
Hours
Monday - Sunday
11:00 AM - 7:00 PM
Office Address
13921 Kamacite Ter NW
Ramsey, MN 55303
Driving Directions
Home Details
Home Type
- Single Family
Lot Details
- Lawn
- Garden
Parking
- 2 Car Attached Garage
- Front Facing Garage
Home Design
- New Construction
Interior Spaces
- 1,754 Sq Ft Home
- 2-Story Property
- Recessed Lighting
- Blinds
- Formal Entry
- Sitting Room
- Living Room
- Formal Dining Room
- Open Floorplan
Kitchen
- Breakfast Bar
- Walk-In Pantry
- Built-In Range
- ENERGY STAR Range
- ENERGY STAR Cooktop
- Built-In Microwave
- Built-In Refrigerator
- ENERGY STAR Qualified Freezer
- ENERGY STAR Qualified Refrigerator
- ENERGY STAR Qualified Dishwasher
- Stainless Steel Appliances
- Kitchen Island
- Granite Countertops
- Stainless Steel Countertops
- Solid Wood Cabinet
- Under Cabinet Lighting
Flooring
- Wood
- Luxury Vinyl Plank Tile
Bedrooms and Bathrooms
- 3 Bedrooms
- Primary Bedroom on Main
- Primary Bedroom Suite
- Walk-In Closet
- Powder Room
- Dual Vanity Sinks in Primary Bathroom
- Bathtub with Shower
- Walk-in Shower
Laundry
- Laundry Room
- Laundry on main level
- Washer and Dryer Hookup
Utilities
- Air Conditioning
- High Speed Internet
- Cable TV Available
Additional Features
- ENERGY STAR Certified Homes
- Covered Patio or Porch
Community Details
Overview
- No Home Owners Association
- Near a National Forest
- Wooded Homesites
- Views Throughout Community
- Greenbelt
- Near Conservation Area
Amenities
- Transportation Service
- Picnic Area
- Shops
- Restaurant
- Community Center
Recreation
- Beach
- Golf Club
- Golf Course Community
- Golf Cart Path or Access
- Public Golf Club
- Soccer Field
- Community Playground
- Exercise Course
- Fishing
- Fishing Allowed
- Park
- Tot Lot
- Bike Racetrack
- Recreational Area
- Hiking Trails
- Trails
Map
Other Plans in Miske Meadows
About the Builder
A top homebuilder in the USA, LGI Homes has been recognized as one of the nation’s fastest growing and most trustworthy companies. They were founded in 2003 in Conroe, Texas, and have grown to become a top homebuilder in the United States. They are currently recognized as one of the World's Most Trustworthy Companies by Newsweek as well as a USA TODAY 2024 Top Workplace USA.
They build homes with great value at affordable prices throughout the nation. They currently serve 21 states across 36 markets and have 120+ active communities. To date, they have moved in over 70,000 families.
Nearby Homes
- Rivenwick - Rivenwick Village
- 12620 Overlook Rd
- TBD Sunfish Lake Ct NW
- Parkside Townhomes
- 7855 Ramsey Pkwy NW
- 7867 Ramsey Pkwy NW
- 14738 Zeolite St NW
- 14744 Zeolite St NW
- 14716 Alpaca Terrace NW
- 7619 148th Trail NW
- Riverwalk
- 14905 142nd Ave N
- XXXXX Jonquil Ln N
- Lynwood - Colonial Patriot Collection
- 5817 151st Ln NW
- 7623 148th Ln NW
- 5901 151st Ln NW
- 5859 151st Ln NW
- 144xx Bowers Dr NW
- 3138 Zuni Way
Your Personal Tour Guide
Ask me questions while you tour the home.






