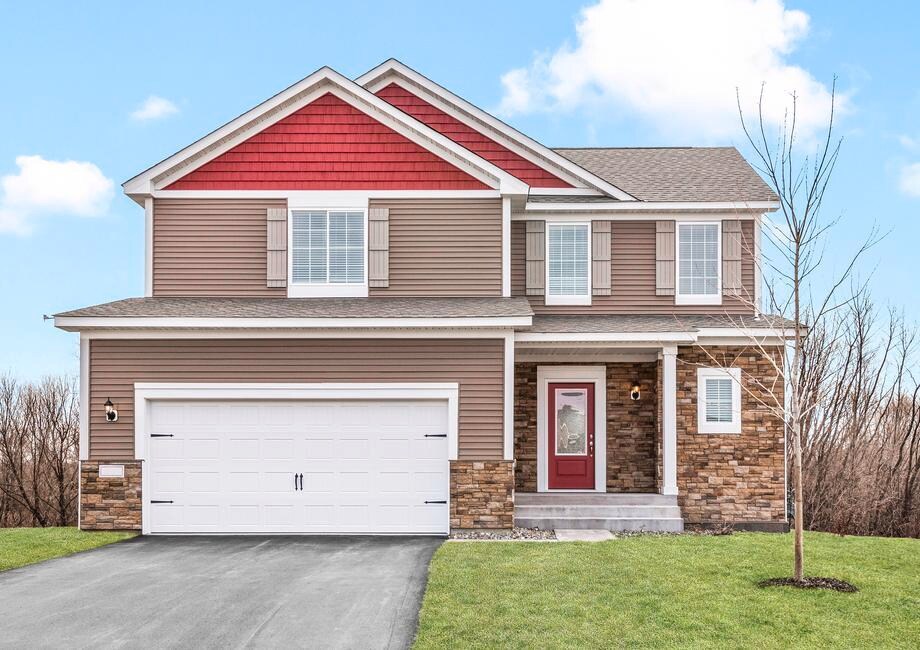Estimated payment starting at $2,290/month
Total Views
4,913
3
Beds
2.5
Baths
1,754
Sq Ft
$211
Price per Sq Ft
Highlights
- New Construction
- ENERGY STAR Certified Homes
- Wooded Homesites
- Primary Bedroom Suite
- Vaulted Ceiling
- 3-minute walk to Summerfield Park
About This Floor Plan
Enhance your life and love of home with the spacious Mesa Verde plan. Designed to accommodate all your desires, this two-story layout features three spacious bedrooms providing the space you need to relax at the end of the day. Two full bathrooms and a powder bath for guests allow for additional privacy. Plus, you will enjoy the comfort and peace of mind that comes from living in a quality-built home with a 10-year structural warranty.
Home Details
Home Type
- Single Family
Parking
- 2 Car Attached Garage
- Front Facing Garage
Home Design
- New Construction
Interior Spaces
- 1,754 Sq Ft Home
- 2-Story Property
- Furnished
- Tray Ceiling
- Vaulted Ceiling
- Recessed Lighting
- ENERGY STAR Qualified Windows
- Formal Entry
- Family Room
- Sitting Room
- Living Room
- Combination Kitchen and Dining Room
- Smart Thermostat
- Unfinished Basement
Kitchen
- Breakfast Room
- Eat-In Kitchen
- Breakfast Bar
- Walk-In Pantry
- ENERGY STAR Range
- ENERGY STAR Cooktop
- ENERGY STAR Qualified Refrigerator
- ENERGY STAR Qualified Dishwasher
- Stainless Steel Appliances
- Kitchen Island
- Granite Countertops
- Stainless Steel Countertops
- Flat Panel Kitchen Cabinets
- Solid Wood Cabinet
- Prep Sink
Flooring
- Wood
- Luxury Vinyl Plank Tile
Bedrooms and Bathrooms
- 3 Bedrooms
- Primary Bedroom Suite
- Walk-In Closet
- Powder Room
- Double Vanity
- Bathtub with Shower
- Walk-in Shower
Laundry
- Laundry Room
- Laundry on upper level
Outdoor Features
- Covered Patio or Porch
- Outdoor Grill
- Barbecue Stubbed In
Additional Features
- ENERGY STAR Certified Homes
- Landscaped
- Optional Finished Basement
- Programmable Thermostat
Community Details
Overview
- No Home Owners Association
- Wooded Homesites
- Views Throughout Community
- Greenbelt
- Near Conservation Area
Amenities
- Community Barbecue Grill
- Picnic Area
- Children's Playroom
Recreation
- Soccer Field
- Community Basketball Court
- Volleyball Courts
- Sport Court
- Community Playground
- Park
- Tot Lot
- Recreational Area
Map
About the Builder
A top homebuilder in the USA, LGI Homes has been recognized as one of the nation’s fastest growing and most trustworthy companies. They were founded in 2003 in Conroe, Texas, and have grown to become a top homebuilder in the United States. They are currently recognized as one of the World's Most Trustworthy Companies by Newsweek as well as a USA TODAY 2024 Top Workplace USA.
They build homes with great value at affordable prices throughout the nation. They currently serve 21 states across 36 markets and have 120+ active communities. To date, they have moved in over 70,000 families.
Nearby Homes
- 503 Tanner Dr
- Carrigan Meadows
- TBD & TBD County Road 8 SW
- XX Sect-05 Twp-118 Range-026
- 424 Wildflower Ct
- 307 62nd St SW
- Preserve of Montrose
- 100 Robbie Ln
- Terning Trails
- Northridge
- TBD County Road 7 SW
- TBD 72nd St SW
- 5XXX Ingram Ave SW
- Tbd 72nd St SW
- 2191 20th St SE
- XXX Dague Ave SE
- TBD Darrow Ave SE
- 1916 Buffalo Run Rd
- Greywood - Express Select
- Greywood







