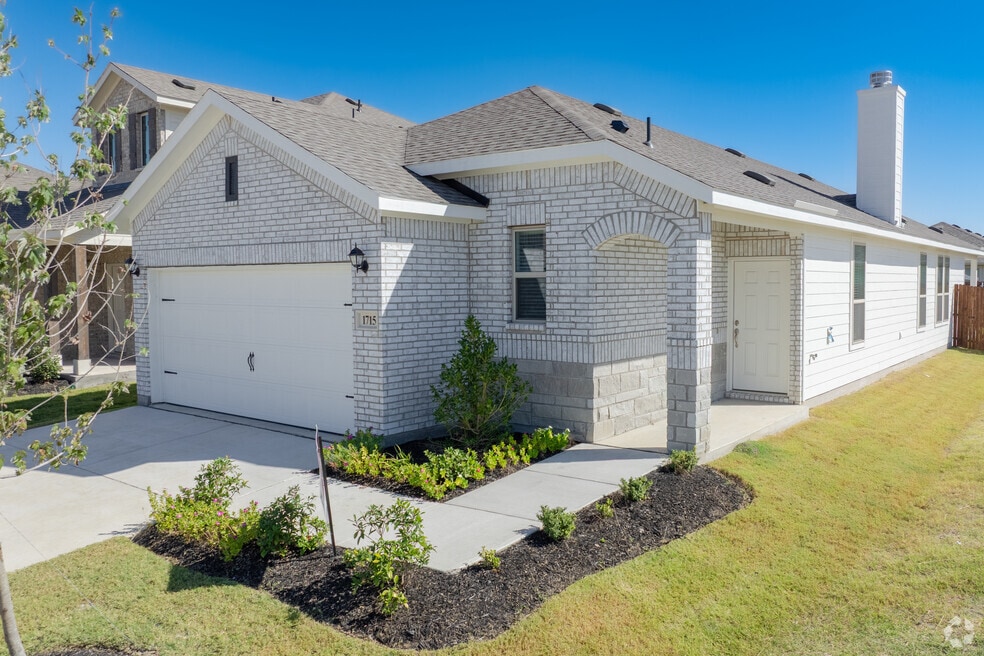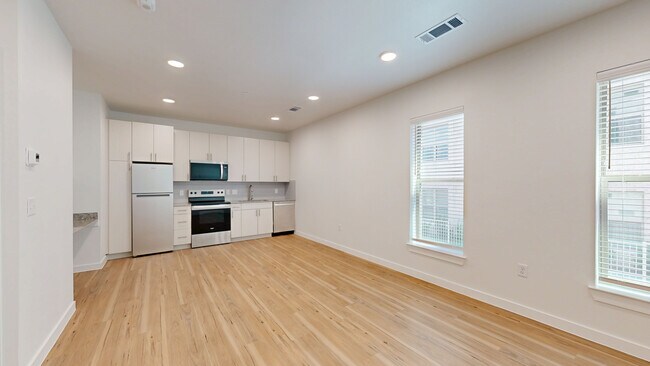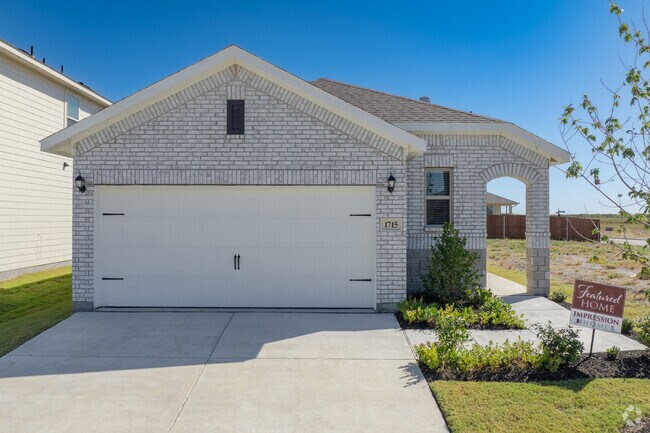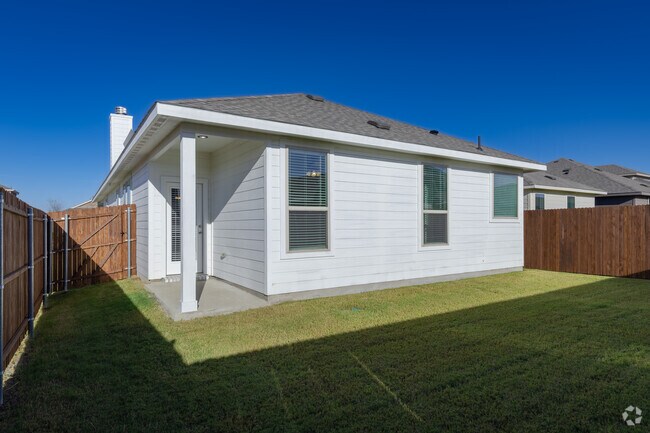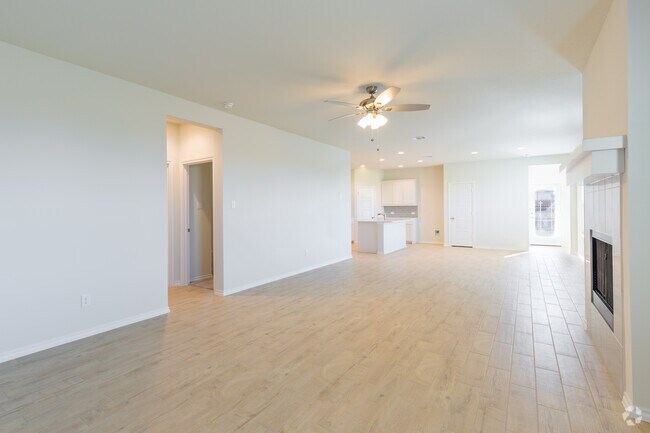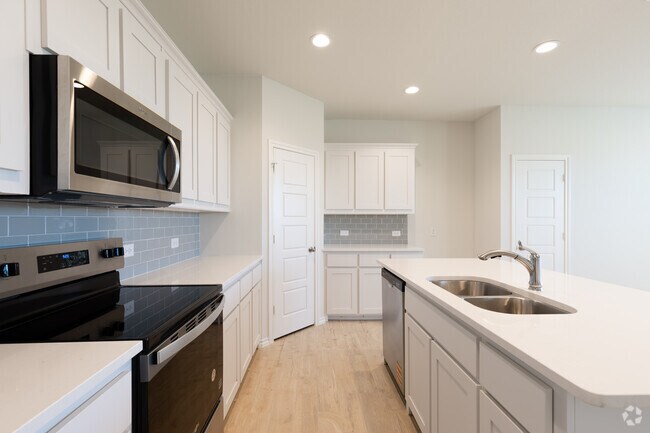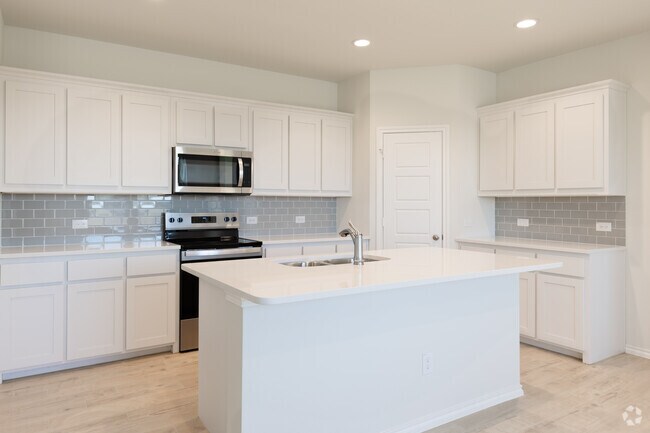
Verified badge confirms data from builder
Blue Ridge, TX 75424
Estimated payment starting at $1,936/month
Total Views
7,969
3
Beds
2
Baths
1,791
Sq Ft
$171
Price per Sq Ft
Highlights
- Fitness Center
- Clubhouse
- Lawn
- New Construction
- Mud Room
- Community Pool
About This Floor Plan
The Mesquite is a great one-story plan! This plan features a coat closet in the entryway and opens to the open-concept family room, dining room, and California kitchen with an island and pantry. This floorplan includes 3 bedrooms and 2 baths, the large owner’s suite features a dual vanity sink, walk-in shower, linen closet, and walk-in closet. Enjoy summer BBQs on the covered patio.
Sales Office
Hours
| Monday - Saturday |
10:00 AM - 6:00 PM
|
| Sunday |
12:00 PM - 6:00 PM
|
Sales Team
Colton Carson
Office Address
1922 Castle Creek Trl
Blue Ridge, TX 75424
Home Details
Home Type
- Single Family
HOA Fees
- $54 Monthly HOA Fees
Parking
- 2 Car Attached Garage
- Front Facing Garage
Taxes
- Municipal Utility District Tax
Home Design
- New Construction
Interior Spaces
- 1,791 Sq Ft Home
- 1-Story Property
- Mud Room
- Family Room
- Combination Kitchen and Dining Room
Kitchen
- Breakfast Area or Nook
- Walk-In Pantry
- Kitchen Island
Bedrooms and Bathrooms
- 3 Bedrooms
- Walk-In Closet
- 2 Full Bathrooms
- Primary bathroom on main floor
- Dual Vanity Sinks in Primary Bathroom
- Bathtub
- Walk-in Shower
Laundry
- Laundry Room
- Laundry on main level
Additional Features
- Covered Patio or Porch
- Lawn
Community Details
Recreation
- Tennis Courts
- Community Playground
- Fitness Center
- Community Pool
- Dog Park
Additional Features
- Clubhouse
Matterport 3D Tour
Map
Other Plans in Creekside Ranch
About the Builder
Impression Homes was founded by industry professionals wanting to provide homebuyers with the ability to purchase a quality home that would last throughout the years. Impression Homes knows that your home provides the backdrop for many special moments in your life, it’s not just a structure it’s a place where memories are created. Built upon 30 years of experience your Impression Home is constructed with the utmost attention to detail, utilizing quality materials to ensure your investment lasts a lifetime.
Frequently Asked Questions
How many homes are planned at Creekside Ranch
What are the HOA fees at Creekside Ranch?
Are there any type of special taxes or special assessments to consider at Creekside Ranch?
How many floor plans are available at Creekside Ranch?
How many move-in ready homes are available at Creekside Ranch?
Nearby Homes
- Creekside Ranch
- Creekside Ranch
- Blue Ridge Crossing
- 8541 County Road 502
- 7933 State Highway 78 N
- TBD County Road 1061
- 0000 County Road 670
- Heritage Grove
- TBD N State Highway 78
- 12343 County Road 574
- 12099 County Road 1028
- TBD County Road 501
- TBD 137.3AC County Road 832
- TBD Cr 834
- Tract B - East Private Road 6039
- Tract A -West Private Road 6039
- 0000 Cr-626
- 8434 County Road 501
- 8402 County Road 501
- Tbd County Road 501
Your Personal Tour Guide
Ask me questions while you tour the home.
