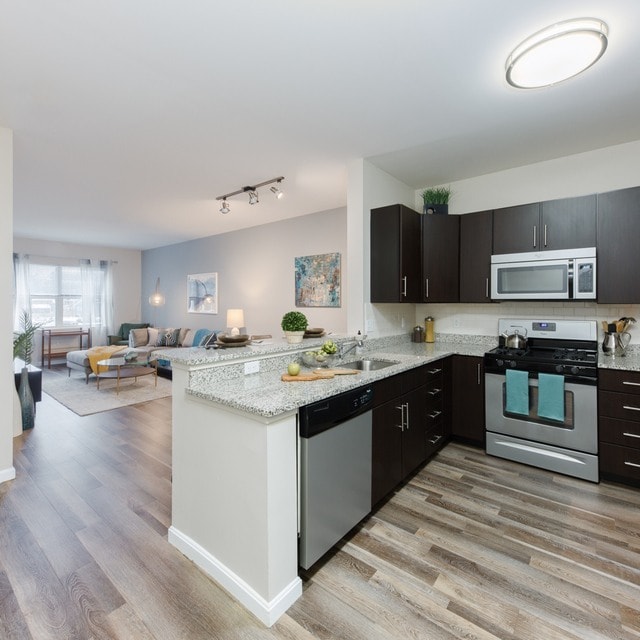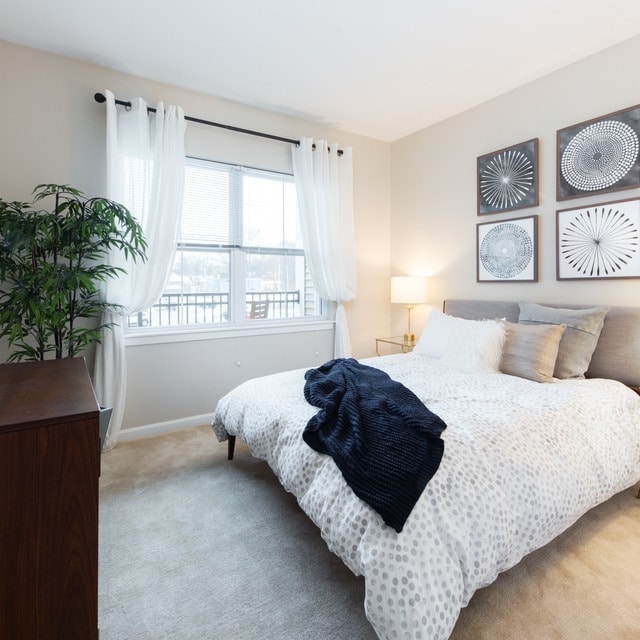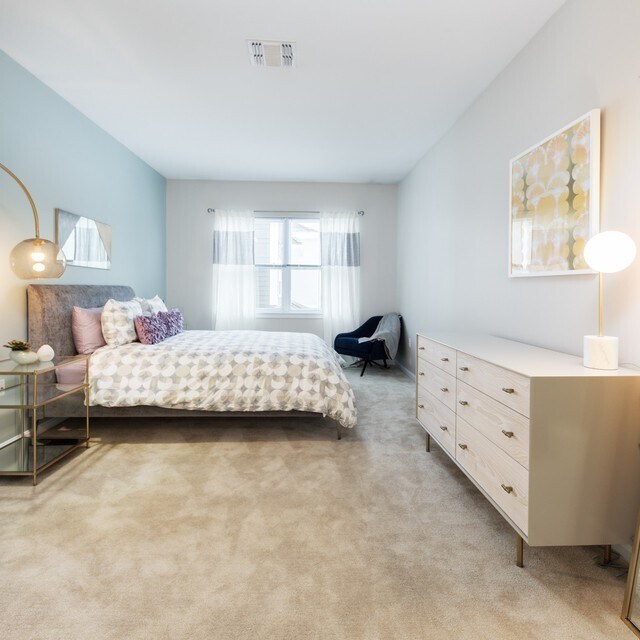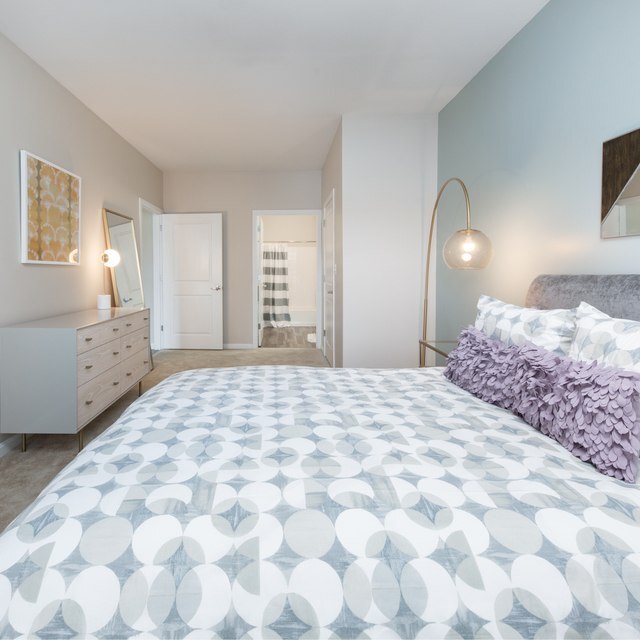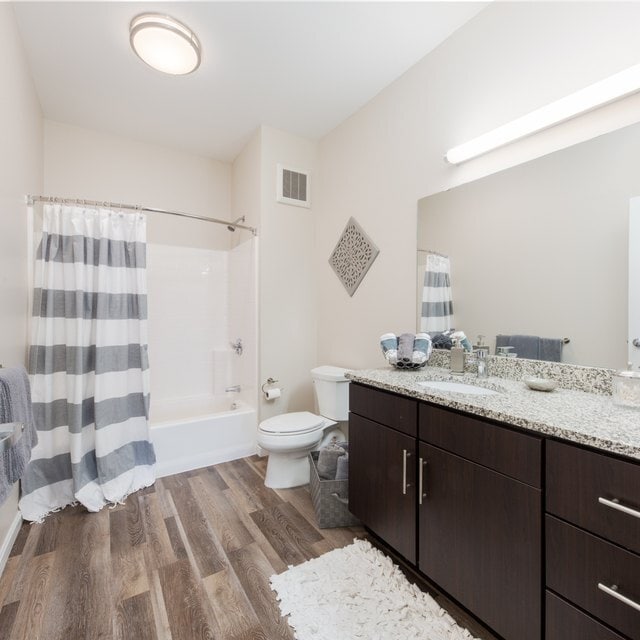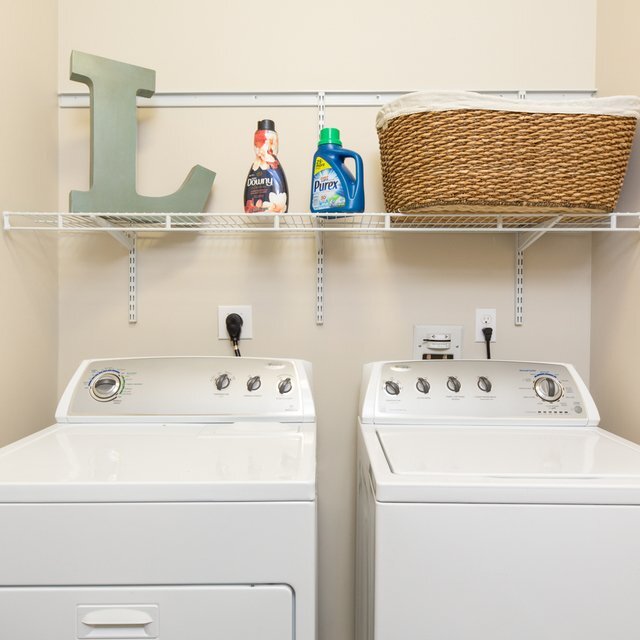About Metro at Wilmington Station
Boasting a perfect blend of luxury and convenience, Metro at Wilmington Station takes the best parts of uptown New England living and nearby Boston and packages it into an unbeatable apartment lifestyle.
Recharge and revitalize your life with access to the best in-home and on-site amenities, quality dining options, and premiere shopping venues nearby. Stately exteriors and polished interior design encapsulates what it means to live at Metro. Make our community in the beautiful Wilmington, MA your new home. Spacious one- and two-bedroom floor plans with quality materials are designed with you in mind. Channel your inner chef with a full array of Energy StarÂ(R) gas appliances and granite countertops, or stretch out in our spacious living areas while still finding a place for everything with abundant closet and storage space. Each of our apartments is pet friendly, so your four-legged friends can make the move with you. Be sure to check out our pet policy for additional details. They'll love our dog park, and you'll love having them around. We built our community from the ground up with you in mind. Our meticulous planning resulted in a pedestrian-oriented development and with a variety of extras for our residents' enjoyment. Embark on some friendly competition at our community clubroom with billiards table, or enjoy some late night socializing on our outdoor patio. Our prime location is perfect for everyone from fashionistas and foodies, to commuters and travelers. Enjoy upscale dining and shopping with the best nearby restaurants, stores, and entertainment options around. Quick access to both I-93 and I-95 means the entire New England area is right outside your doorstep. If a small trip to Boston is more your speed, hop on the MetroLink at the Wilmington Station Commuter Rail Station, which is only five stops from North Station in Boston. Everything you need is now at one convenient location. Make Metro at Wilmington Station your new home. Call today for more information!

Pricing and Floor Plans
The total monthly price shown includes only the required fees. Additional fees may still apply to your rent. Use the rental calculator to estimate all potential associated costs.
2 Bedrooms
B4
$3,170-$4,092 total monthly price
2 Beds, 2 Baths, 1,155 Sq Ft
https://imagescdn.homes.com/i2/A-NxwJjdORuM8acRVEpsD7PDI8rl3V-1KUznJeKH_oE/116/metro-at-wilmington-station-wilmington-ma.png?p=1
| Unit | Price | Sq Ft | Availability |
|---|---|---|---|
| 2-206 | $3,170 | 1,155 | Now |
Fees and Policies
The fees below are based on community-supplied data and may exclude additional fees and utilities. Use the Rent Estimate Calculator to determine your monthly and one-time costs based on your requirements.
Utilities And Essentials
One-Time Basics
Due at Move InParking
Pets
Storage
Personal Add-Ons
Situational
Property Fee Disclaimer: Standard Security Deposit subject to change based on screening results; total security deposit(s) will not exceed any legal maximum. Resident may be responsible for maintaining insurance pursuant to the Lease. Some fees may not apply to apartment homes subject to an affordable program. Resident is responsible for damages that exceed ordinary wear and tear. Some items may be taxed under applicable law. This form does not modify the lease. Additional fees may apply in specific situations as detailed in the application and/or lease agreement, which can be requested prior to the application process. All fees are subject to the terms of the application and/or lease. Residents may be responsible for activating and maintaining utility services, including but not limited to electricity, water, gas, and internet, as specified in the lease agreement.
Map
- 11 Patchs Pond Ln
- 9 Parker St
- 7 Cross St Unit 306
- 7 Cross St Unit 102
- 7 Cross St Unit 304
- 7 Cross St Unit 205
- 61 Lowell St
- 3 Clark Terrace
- 17 Molloy Rd
- 14 Roberts Rd
- 1 March Rd
- 203 Lowell St Unit 304
- 203 Lowell St Unit 119
- 203 Lowell St Unit 115
- 203 Lowell St Unit 220
- 203 Lowell St Unit 103
- 5 Flynn Way
- 5 Morse Ave
- 15 Forest St
- 3 Strout Ave
- 635 Main St Unit 209
- 635 Main St Unit 211
- 635 Main St Unit TH 6
- 635 Main St
- 16 Federal St Unit Sunny Room
- 22 Nickerson Ave
- 7000 Horseshoe Ln
- 1042 Main St
- 316 New Boston St
- 14 Moss St Unit 2
- 14 Moss St
- 2580 Main St
- 1 Inwood Dr
- 200 Presidential Way
- 904 Main St Unit A
- 120 Commerce Way
- 36 School St Unit 3
- 336 Cambridge St Unit A
- 2 Lantern Ln
- 1 Avalon Dr
