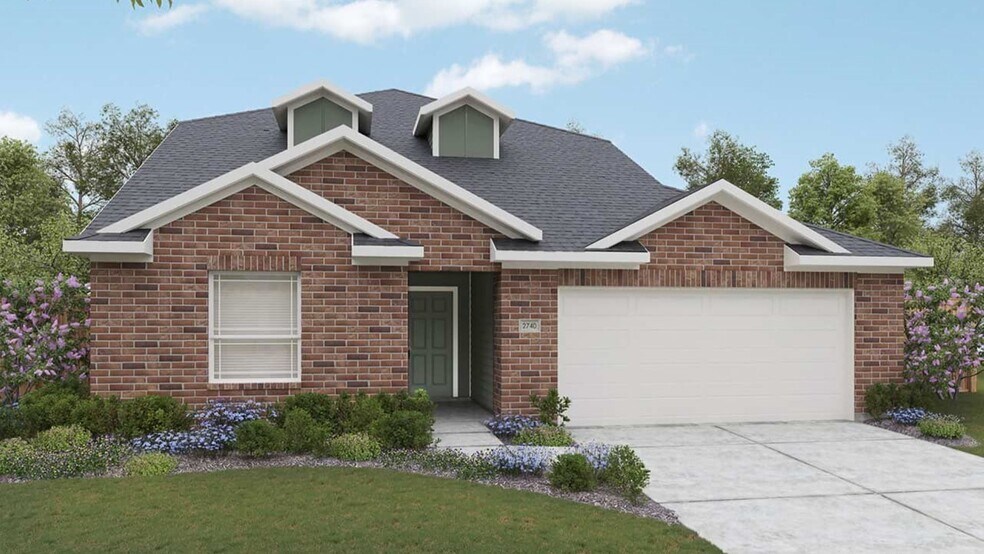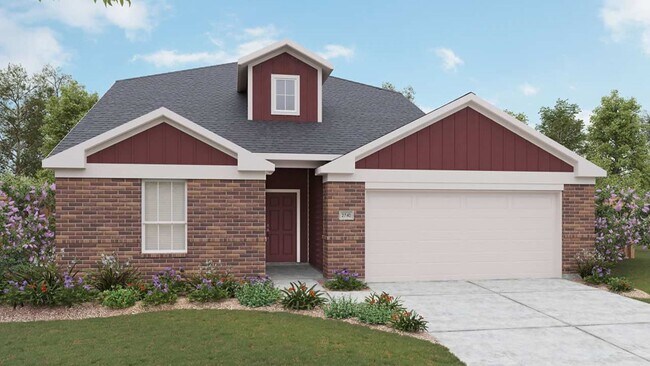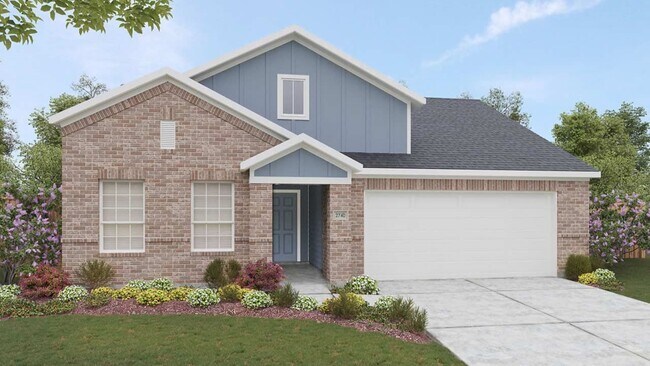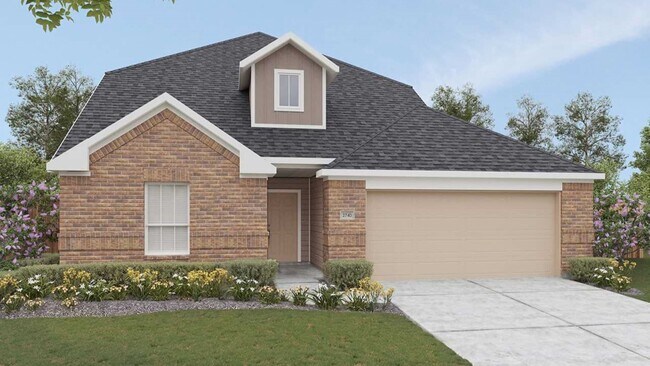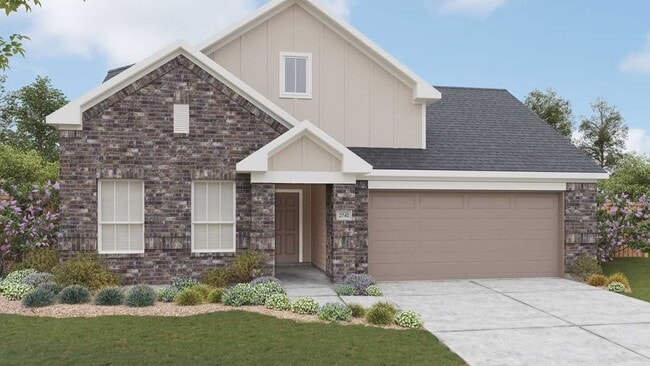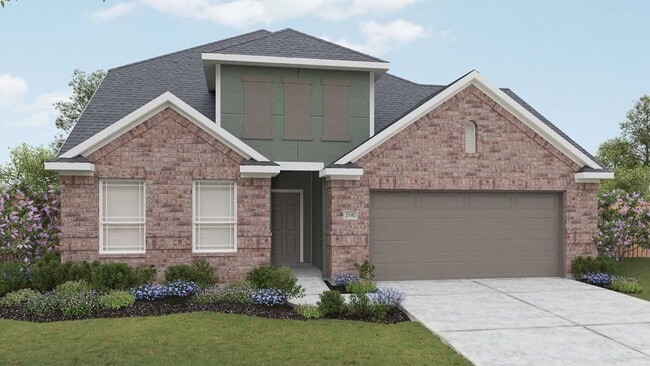
Jarrell, TX 76537
Estimated payment starting at $2,399/month
Highlights
- New Construction
- Main Floor Primary Bedroom
- Great Room
- Primary Bedroom Suite
- Pond in Community
- Game Room
About This Floor Plan
Elegant and expansive, the Meyerson brings spacious two-story living to life with sophistication and smart design. A bright, open kitchen anchors the main level, seamlessly connected to the dining area and great room for effortless entertaining and everyday ease. The thoughtful layout allows light to flow freely through the space, creating an airy, inviting atmosphere from morning to night. The downstairs owner’s suite provides a private retreat with a luxurious bath and oversized closet. For the ultimate convenience, choose to add a door from the owner’s closet to the laundry room to make laundry day a breeze. A secondary bedroom on the main floor adds flexibility for overnight guests or multigenerational living. The included flex space can be personalized to suit your lifestyle as a playroom, home office or relaxation room. Upstairs, three more bedrooms surround a large game room that offers space for fun, creativity, and relaxation. Thoughtful storage space makes this home as functional as it is family-friendly, keeping everything in its place. With a variety of thoughtful options and a layout that adapts to your lifestyle, the Meyerson delivers both charm and convenience. Whether you’re hosting friends, enjoying quiet moments with family, or seeking a home that evolves with your needs, the Meyerson blends luxury and livability in perfect harmony.
Sales Office
| Monday - Saturday |
10:00 AM - 6:00 PM
|
| Sunday |
12:00 PM - 6:00 PM
|
Home Details
Home Type
- Single Family
HOA Fees
- $20 Monthly HOA Fees
Parking
- 2 Car Attached Garage
- Front Facing Garage
Home Design
- New Construction
Interior Spaces
- 2-Story Property
- Great Room
- Combination Kitchen and Dining Room
- Game Room
- Flex Room
Kitchen
- Walk-In Pantry
- Disposal
- Kitchen Fixtures
Bedrooms and Bathrooms
- 5 Bedrooms
- Primary Bedroom on Main
- Primary Bedroom Suite
- Walk-In Closet
- 3 Full Bathrooms
- Primary bathroom on main floor
- Private Water Closet
- Bathroom Fixtures
- Bathtub
- Walk-in Shower
Laundry
- Laundry Room
- Laundry on main level
Outdoor Features
- Covered Patio or Porch
Community Details
Overview
- Pond in Community
Recreation
- Soccer Field
- Community Basketball Court
- Sport Court
- Community Playground
- Recreational Area
- Trails
Map
Move In Ready Homes with this Plan
Other Plans in Hunters Glen - Landmark
About the Builder
- Hunters Glen - Landmark
- Hunters Glen
- 1833 County Road 305
- 1841 County Road 305
- 1800 County Road 305
- 412 County Road 396
- 1775 County Road 305
- 132 Desert Hare Dr
- 109 Desert Hare Dr
- 124 Desert Hare Dr
- 313 Carmel Canyon Trail
- 616 Magan Ln
- 116 Carmel Canyon Trail
- 601 Magan Ln
- 504 Magan Ln
- 813 Jake Dr
- 1051 N 1st St 1st St
- 925 1st St
- 108 Paria Ct
- Canyon Ranch
