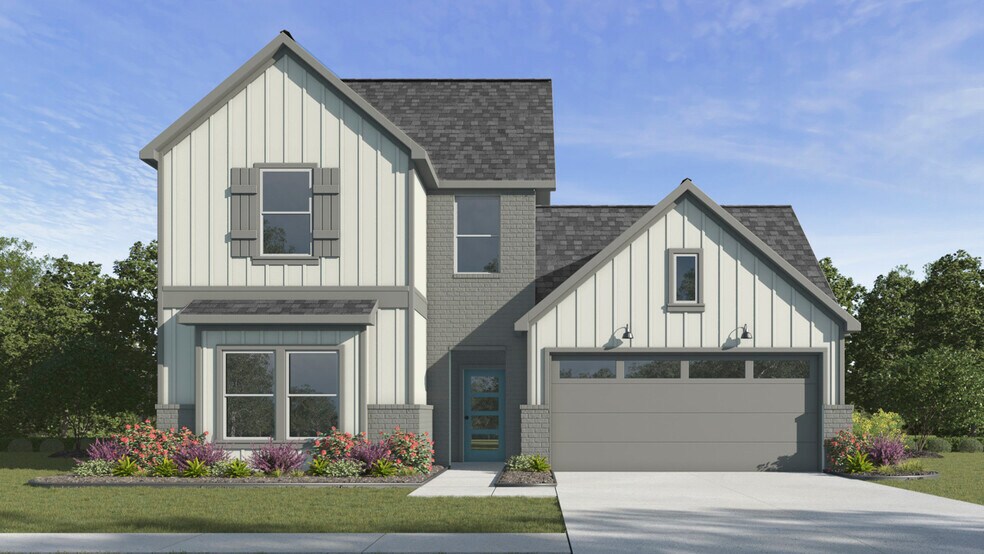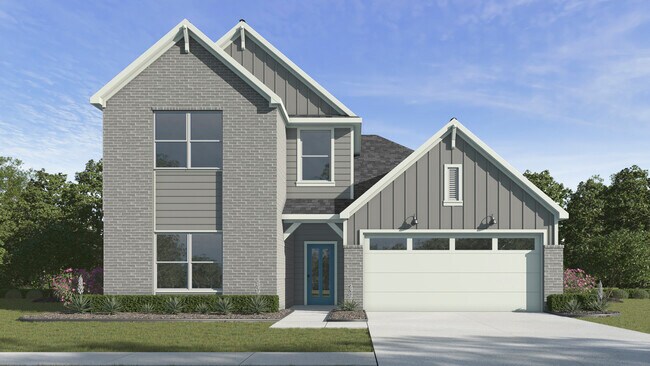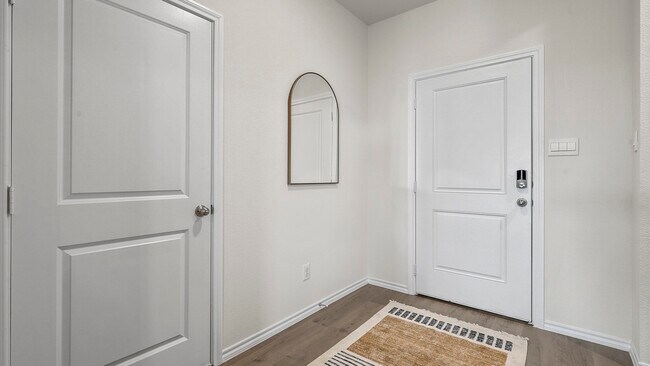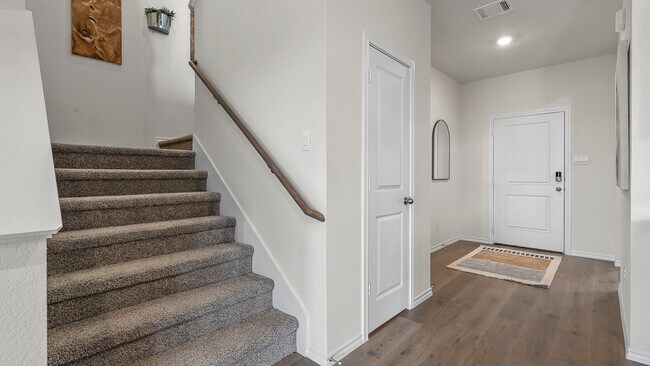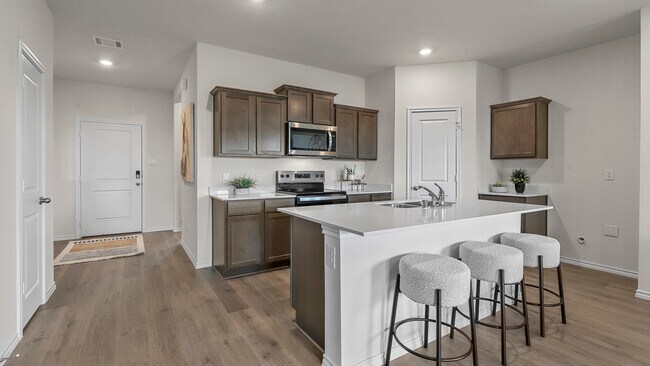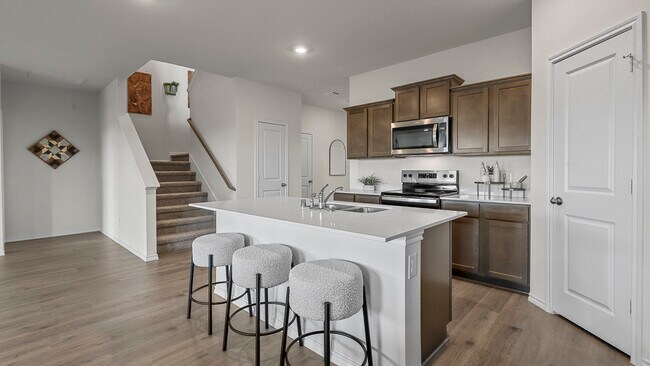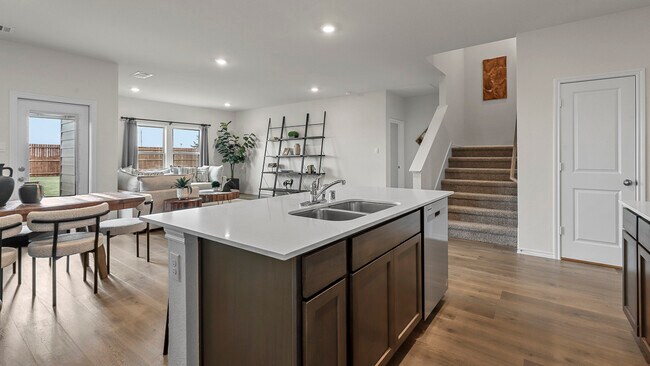
Lindale, TX 75771
Estimated payment starting at $1,884/month
Highlights
- New Construction
- Gourmet Kitchen
- Marble Bathroom Countertops
- E.J. Moss Intermediate School Rated A
- Wood Flooring
- Attic
About This Floor Plan
Nestled amidst the serene beauty of East Texas, The Reserve at Timber Creek offers a tranquil escape from the hustle and bustle of city life. Enjoy the peacefulness of nature while still being within easy reach of local amenities. Discover a community that prioritizes a relaxed and harmonious lifestyle. Experience the joy of owning a brand-new D.R. Horton home in The Reserve at Timber Creek. Our thoughtfully designed floor plans cater to various lifestyles and preferences, ensuring you find the perfect space to fit your needs. From cozy one-story homes to spacious two-story layouts, we offer a variety of options to choose from. Elevate your living experience with D.R. Horton's commitment to quality craftsmanship and energy-efficient features. Our homes are built with the latest technology and materials, providing you with comfort, durability, and long-term value. Enjoy the peace of mind that comes with knowing you're investing in a home that will stand the test of time. Don't miss out on the opportunity to make The Reserve at Timber Creek your new home. Contact us today for current availability and to discover the endless possibilities that await you.
Sales Office
| Monday |
12:00 PM - 7:00 PM
|
| Tuesday - Saturday |
10:00 AM - 7:00 PM
|
| Sunday |
12:00 PM - 6:00 PM
|
Home Details
Home Type
- Single Family
Lot Details
- Fenced
- Landscaped
Parking
- 2 Car Attached Garage
- Front Facing Garage
Home Design
- New Construction
Interior Spaces
- 2-Story Property
- Ceiling Fan
- ENERGY STAR Qualified Windows
- Formal Entry
- Smart Doorbell
- Family Room
- Dining Area
- Loft
- Washer and Dryer Hookup
- Attic
Kitchen
- Gourmet Kitchen
- Built-In Microwave
- Ice Maker
- ENERGY STAR Qualified Dishwasher
- Stainless Steel Appliances
- Kitchen Island
- Granite Countertops
- Quartz Countertops
- White Kitchen Cabinets
Flooring
- Wood
- Carpet
- Laminate
Bedrooms and Bathrooms
- 4 Bedrooms
- Walk-In Closet
- 3 Full Bathrooms
- Marble Bathroom Countertops
- Private Water Closet
- Walk-in Shower
- Ceramic Tile in Bathrooms
Home Security
- Smart Lights or Controls
- Smart Thermostat
Utilities
- Smart Home Wiring
- Cable TV Available
Additional Features
- Energy-Efficient Insulation
- Covered Patio or Porch
Map
Move In Ready Homes with this Plan
Other Plans in The Reserve at Timber Creek
About the Builder
- The Reserve at Timber Creek
- 2013 Bobby Ashcraft Dr
- 2005 Bobby Ashcraft Dr
- 2001 Bobby Ashcraft Dr
- 6088 Freedom Dr
- 16326 Crossing Cir
- 16414 Crossing Cir
- 16426 Crossing Cir
- TBD E Centennial Blvd
- R14353 Cr 167
- 8.25 Acres County Road 463
- 11738 County Road 41
- 0 S Main St
- 1690 S Main St
- 212 Shanna Terrace
- 212 Shanna Trace
- 1616 Courtland Ln
- 15000 County Road 472 Unit 20 Acres
- 15000 County Road 472
- 15000 County Road 472 Unit 44 Acres
