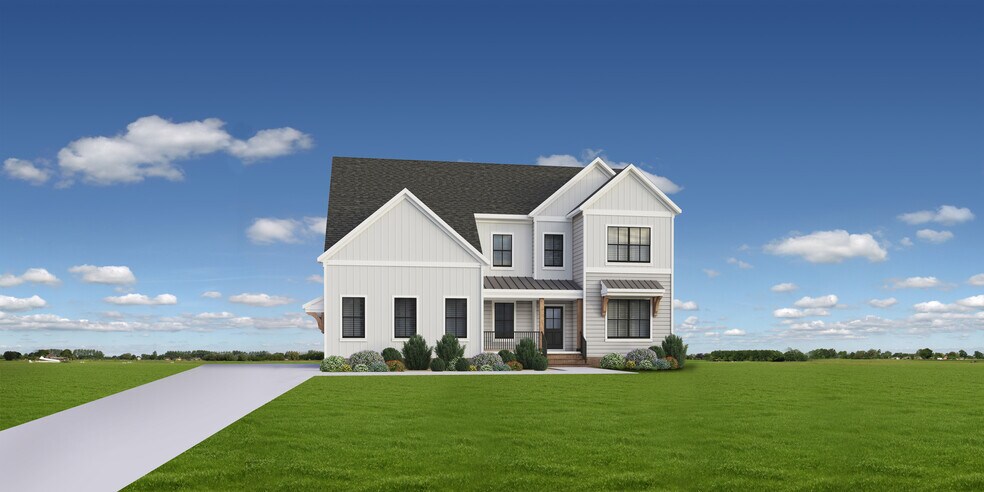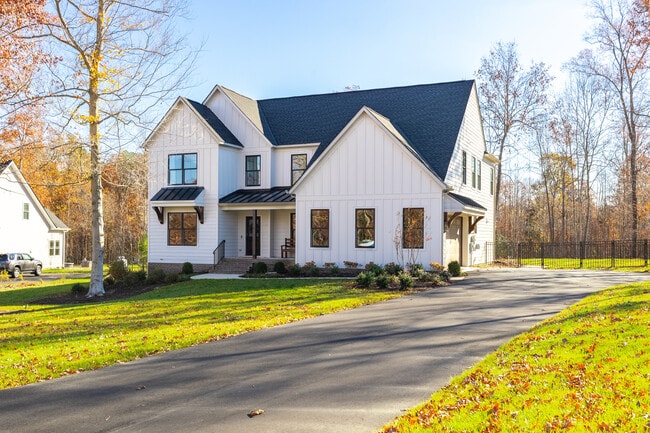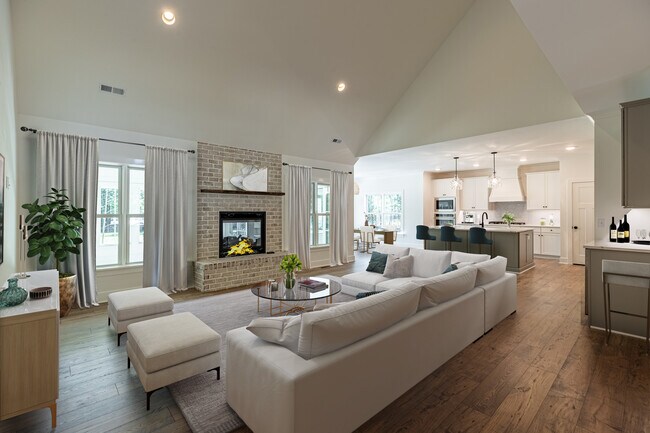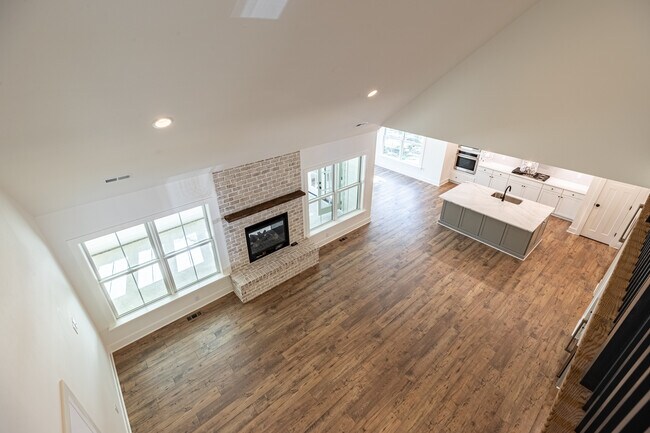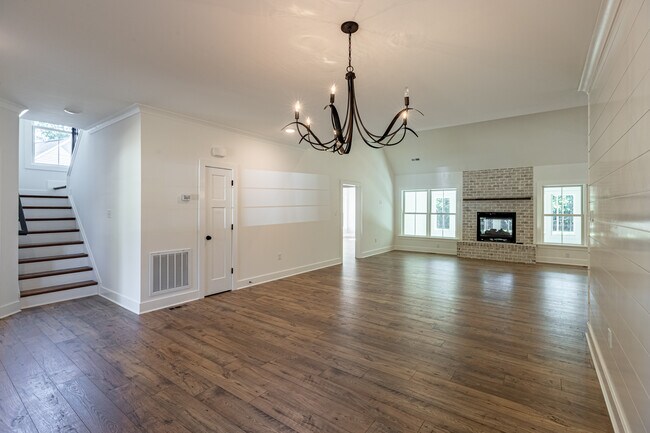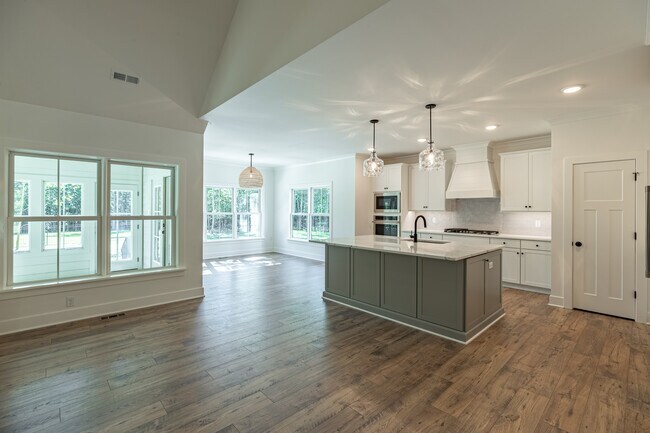
Verified badge confirms data from builder
Ashland, VA 23005
Estimated payment starting at $6,815/month
Total Views
9,802
4 - 6
Beds
3.5
Baths
3,222+
Sq Ft
$337+
Price per Sq Ft
Highlights
- Horses Allowed in Community
- New Construction
- Primary Bedroom Suite
- Kersey Creek Elementary School Rated A-
- Eat-In Gourmet Kitchen
- Main Floor Primary Bedroom
About This Floor Plan
Meet the Milan. This first floor primary owners suite home offers a breathtaking two-story family room with second floor overlook, private first floor study, dining room and gourmet kitchen. Add the optional sunroom or screened patio to maximize your living areas and backyard views. Upstairs you will find 3 bedrooms, each with bathroom access and an oversized media room. Add the optional second floor owners suite in lieu of the media room with luxury bathroom and ample closet space.First floor owner's suite with grand two-story family room, optional 2nd owner's suite
Sales Office
Hours
| Monday |
12:00 PM - 5:00 PM
|
| Tuesday - Saturday |
11:00 AM - 5:00 PM
|
| Sunday |
1:00 PM - 5:00 PM
|
Sales Team
April Baldini
Office Address
This address is an offsite sales center.
8276 Mount Eagle Rd
Ashland, VA 23005
Driving Directions
Home Details
Home Type
- Single Family
Parking
- 2 Car Attached Garage
- Side Facing Garage
Home Design
- New Construction
Interior Spaces
- 3-Story Property
- Mud Room
- Formal Entry
- Family Room
- Formal Dining Room
- Home Office
- Game Room
Kitchen
- Eat-In Gourmet Kitchen
- Breakfast Room
- Breakfast Bar
- Walk-In Pantry
- Cooktop
- Built-In Microwave
- Dishwasher
- Kitchen Island
- Disposal
Bedrooms and Bathrooms
- 4 Bedrooms
- Primary Bedroom on Main
- Primary Bedroom Suite
- Dual Closets
- Walk-In Closet
- Jack-and-Jill Bathroom
- Powder Room
- Primary bathroom on main floor
- Dual Vanity Sinks in Primary Bathroom
- Private Water Closet
- Bathtub with Shower
- Walk-in Shower
Laundry
- Laundry Room
- Laundry on main level
- Washer and Dryer Hookup
Utilities
- Central Heating and Cooling System
- High Speed Internet
- Cable TV Available
Additional Features
- Covered Patio or Porch
- Lawn
Community Details
Overview
- No Home Owners Association
Recreation
- Horses Allowed in Community
Map
Other Plans in The Reserve at Campbell Creek
About the Builder
Boone Homes is a luxury home builder in Richmond, Virginia, named 2021 Builder of the Year. For more than 30 years, they've earned a reputation for building top-quality, timeless homes in Richmond. They start with ideal communities, well-designed plans and distinctive architectural details. With the influence of their in-house architect and through one-on-one meetings with their Vice President of Construction and our Boone design professionals, homebuyers can tailor their plans to create custom homes that meet or exceed their expectations.
Nearby Homes
- The Reserve at Campbell Creek
- 8355 Mount Eagle Rd
- 8313 Mount Eagle Rd
- 13080 Burleigh Dr
- 11330 Egypt Rd
- Hickory Grove - 55+ Community
- 0 Tbd Unit 2515282
- Patrick Henry Heights
- 8355 Patrick Henry Blvd
- MM Taft (Lee Parcel A-1) Rd
- 000 Old Telegraph Rd
- Stags Trail
- 0 Walnut Grove Farm Ln
- 10541 Goosecross Way Unit P1
- 10010 Cool Spring Rd
- 8526 Chimney Rock Dr Unit M1
- 8530 Chimney Rock Dr Unit M2
- 8534 Chimney Rock Dr Unit M3
- 10422 Odette Estate Ln Unit S3
- 10418 Odette Estate Ln Unit S4
