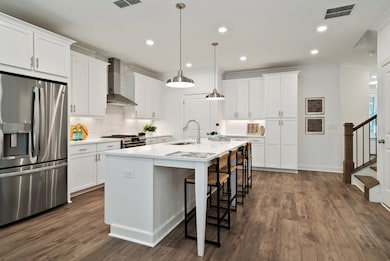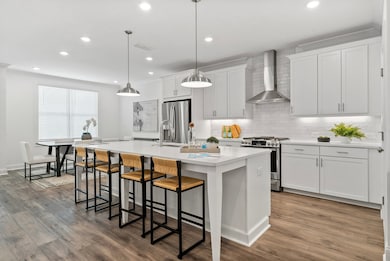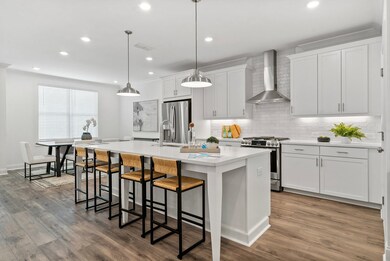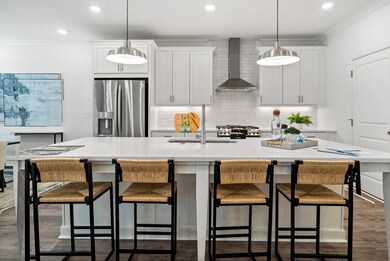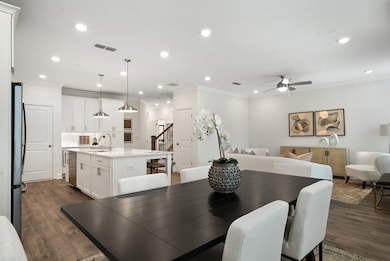
The Stockton Buford, GA 30518
Estimated payment $3,618/month
Total Views
30,414
3
Beds
2.5
Baths
2,010
Sq Ft
$273
Price per Sq Ft
About This Home
Open Main Level with Large Kitchen with Island Overlooking Dining Room, Family Room and Outdoor Living Optional Layouts for Owner's Suite Owner's Suite with Spacious Bath with Corner Tub, Separate Shower, Separate Vanities and Huge Walk-In Closets Secondary Bedrooms Feature Walk-In Closets Upper Level Laundry Room
Townhouse Details
Home Type
- Townhome
Parking
- 2 Car Garage
Home Design
- New Construction
- Ready To Build Floorplan
- The Stockton Plan
Interior Spaces
- 2,010 Sq Ft Home
- 2-Story Property
Bedrooms and Bathrooms
- 3 Bedrooms
Community Details
Overview
- Actively Selling
- Built by The Providence Group
- Millcroft Townhomes Subdivision
Sales Office
- 1142 Larkin Dr.
- Buford, GA 30518
- 470-248-2097
- Builder Spec Website
Office Hours
- Monday - Saturday 10 am - 6 PM Sunday 1 pm - 6 PM
Map
Create a Home Valuation Report for This Property
The Home Valuation Report is an in-depth analysis detailing your home's value as well as a comparison with similar homes in the area
Similar Homes in Buford, GA
Home Values in the Area
Average Home Value in this Area
Property History
| Date | Event | Price | Change | Sq Ft Price |
|---|---|---|---|---|
| 02/24/2025 02/24/25 | For Sale | $549,400 | -- | $273 / Sq Ft |
Nearby Homes
- 1142 Larkin Dr
- 1132 Larkin Dr Unit 34
- 4231 Millcroft Place Unit 207
- 4253 Millcroft Place Unit 198
- 5022 Buice Crest Ct
- 816 Dodd Trail Unit 172
- 4368 Burton Bend Rd
- 709 Dodd Ln Unit 165
- 707 Dodd Ln Unit 164
- 708 Dodd Ln Unit 156
- 711 Dodd Ln Unit 166
- 702 Dodd Ln Unit 159
- 706 Dodd Ln Unit 157
- 5217 Riden Ct Unit 263
- 0 Buford Hwy Unit 10450757
- 0 Buford Hwy Unit 7517591
- 4266 Suwanee Brook Ct
- 4241 Woodward Walk Ln
- 724 Laura Jean Ct

