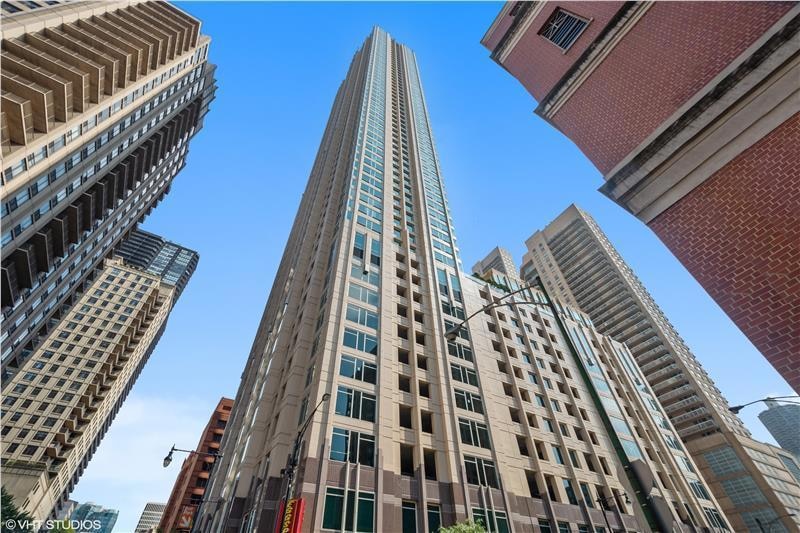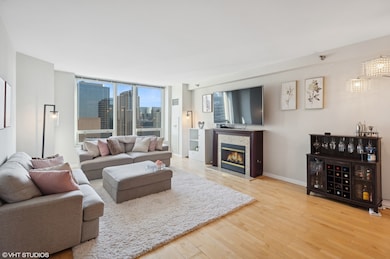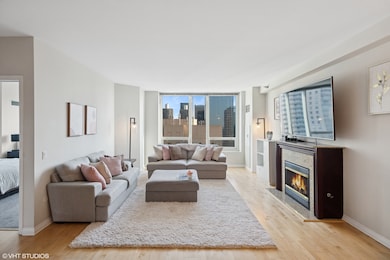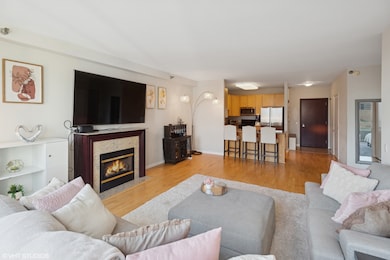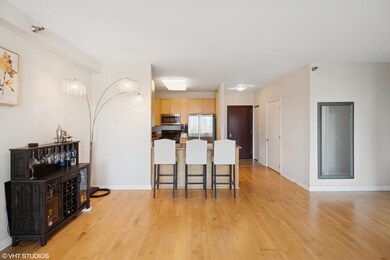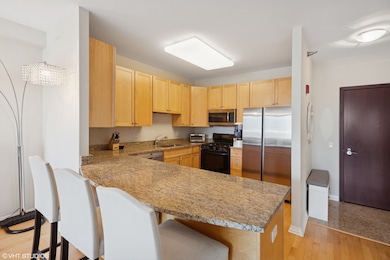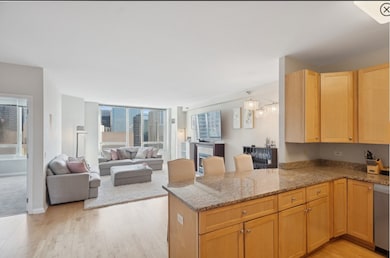Millennium Centre 33 W Ontario St Unit 40D Floor 40 Chicago, IL 60654
River North NeighborhoodEstimated payment $4,322/month
Highlights
- Doorman
- 3-minute walk to Grand Avenue Station (Red Line)
- Community Pool
- Fitness Center
- Wood Flooring
- Party Room
About This Home
Meticulously maintained 2-bedroom in the heart of River North! This 40th floor enormous home features an expansive living area with plenty of room for a dining area, a cozy gas fireplace, a large wall of windows with extra-tall ceilings that enhance the sense of space. Each of the two bedrooms is generously sized and features its own walk-in closet. The open kitchen with high-end stainless-steel appliances features pristine maple cabinets which complement the generous island bar. And let's not forget about the crown jewel of this residence - the unparalleled views of the city skyline that stretches beyond the neighboring buildings, offering a panoramic view of the skyline offering the ever-changing tapestry of city lights. 33 Ontario is a Full Service, Full Amenity high rise with an outdoor swimming pool, fitness center, 24hr attentive door staff, resident lounge, party room, bike storage & package delivery to your door. Exciting River North location; steps to everything including the Mag Mile, the Riverwalk, beach, running/bike path, 3 grocery stores (Whole Foods, Trader Joe's, Jewel), parks, museums, cafes, theaters. Public transport outside your door, easy access to expressways. All-inclusive assessment includes internet, cable, heating, air conditioning, gas. Extremely well run and organized HOA with professional on-site management. Parking available to rent or purchase in attached garage. Walk Score 100
Listing Agent
Fulton Grace Realty Brokerage Email: linda.christon@gmail.com License #475124477 Listed on: 09/25/2025

Property Details
Home Type
- Condominium
Est. Annual Taxes
- $9,415
Year Built
- Built in 2003
HOA Fees
- $1,187 Monthly HOA Fees
Home Design
- Entry on the 40th floor
- Concrete Block And Stucco Construction
Interior Spaces
- 1,260 Sq Ft Home
- Family Room
- Living Room
- Dining Room
- Wood Flooring
- Laundry Room
Bedrooms and Bathrooms
- 2 Bedrooms
- 2 Potential Bedrooms
- 2 Full Bathrooms
- Soaking Tub
- Separate Shower
Utilities
- Forced Air Heating and Cooling System
- Heating System Uses Natural Gas
- Lake Michigan Water
Community Details
Overview
- Association fees include heat, air conditioning, water, gas, doorman, tv/cable, exercise facilities, pool, internet
- 363 Units
- Julie Association, Phone Number (312) 337-0133
- High-Rise Condominium
- Property managed by Associa
- 60-Story Property
Amenities
- Doorman
- Sundeck
- Party Room
- Elevator
- Package Room
Recreation
- Bike Trail
Pet Policy
- Limit on the number of pets
- Dogs and Cats Allowed
Security
- Resident Manager or Management On Site
Map
About Millennium Centre
Home Values in the Area
Average Home Value in this Area
Tax History
| Year | Tax Paid | Tax Assessment Tax Assessment Total Assessment is a certain percentage of the fair market value that is determined by local assessors to be the total taxable value of land and additions on the property. | Land | Improvement |
|---|---|---|---|---|
| 2024 | $9,415 | $42,450 | $1,867 | $40,583 |
| 2023 | $9,178 | $44,624 | $1,506 | $43,118 |
| 2022 | $9,178 | $44,624 | $1,506 | $43,118 |
| 2021 | $8,973 | $44,624 | $1,506 | $43,118 |
| 2020 | $8,622 | $38,703 | $1,161 | $37,542 |
| 2019 | $8,442 | $42,019 | $1,161 | $40,858 |
| 2018 | $8,300 | $42,019 | $1,161 | $40,858 |
| 2017 | $7,562 | $35,130 | $989 | $34,141 |
| 2016 | $7,036 | $35,130 | $989 | $34,141 |
| 2015 | $6,437 | $35,130 | $989 | $34,141 |
| 2014 | $4,736 | $25,527 | $860 | $24,667 |
| 2013 | $5,049 | $27,761 | $860 | $26,901 |
Property History
| Date | Event | Price | List to Sale | Price per Sq Ft |
|---|---|---|---|---|
| 11/18/2025 11/18/25 | Price Changed | $3,700 | 0.0% | $3 / Sq Ft |
| 09/24/2025 09/24/25 | For Sale | $445,000 | 0.0% | $353 / Sq Ft |
| 09/23/2025 09/23/25 | For Rent | $4,000 | +25.0% | -- |
| 06/21/2021 06/21/21 | Rented | -- | -- | -- |
| 06/17/2021 06/17/21 | For Rent | $3,200 | -- | -- |
Purchase History
| Date | Type | Sale Price | Title Company |
|---|---|---|---|
| Warranty Deed | -- | None Available | |
| Warranty Deed | $420,000 | First American | |
| Special Warranty Deed | $692,000 | Ctic |
Mortgage History
| Date | Status | Loan Amount | Loan Type |
|---|---|---|---|
| Previous Owner | $273,000 | Unknown |
Source: Midwest Real Estate Data (MRED)
MLS Number: 12479574
APN: 17-09-234-043-1065
- 635 N Dearborn St Unit 2104
- 635 N Dearborn St Unit 1403
- 635 N Dearborn St Unit 1705
- 33 W Ontario St Unit 34EN
- 33 W Ontario St Unit P10E33
- 33 W Ontario St Unit 21H
- 33 W Ontario St Unit 33I
- 33 W Ontario St Unit P11C23
- 33 W Ontario St Unit 47E
- 33 W Ontario St Unit 24I
- 33 W Ontario St Unit P10W33
- 33 W Ontario St Unit TH5
- 33 W Ontario St Unit P11E11
- 33 W Ontario St Unit 30G
- 33 W Ontario St Unit 37ES
- 630 N State St Unit P506
- 630 N State St Unit 2204
- 630 N State St Unit 1909
- 630 N State St Unit 1406
- 630 N State St Unit P413
- 33 W Ontario St Unit 46C
- 33 W Ontario St Unit 24I
- 33 W Ontario St Unit 20F
- 33 W Ontario St Unit 51G
- 33 W Ontario St
- 635 N Dearborn St Unit 2803
- 635 N Dearborn St Unit 2003
- 22 W Ontario St Unit 400
- 32 W Grand Ave
- 620 N State St
- 620 N State St
- 620 N State St
- 626 N State St Unit 4R
- 10 E Ontario St Unit 2108
- 642 N Dearborn St Unit CH
- 600 N Dearborn St Unit 811
- 600 N Dearborn St Unit 1611
- 630 N State St Unit 1807
- 630 N State St Unit 1609
- 545 N Dearborn St
