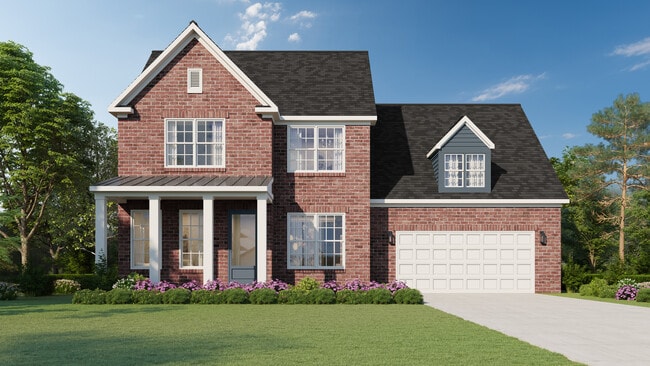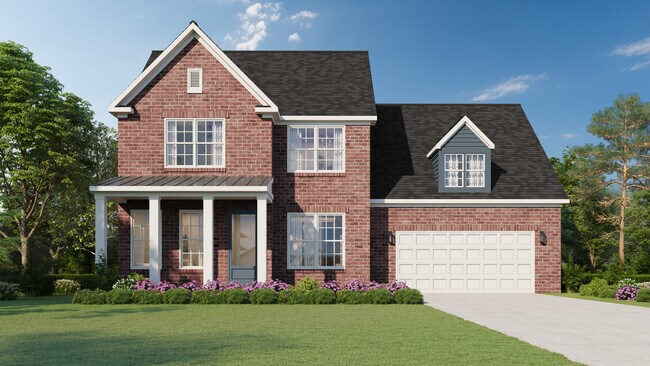
Estimated payment starting at $2,845/month
Highlights
- New Construction
- No HOA
- 2-minute walk to Rockyford Park
- Bon Lin Middle School Rated A
About This Floor Plan
The Miller home is a thoughtfully designed two-story plan that blends traditional charm with modern comfort. The first floor features an open-concept layout, seamlessly connecting the kitchen, dining, and family roomperfect for both everyday living and entertaining. The upstairs includes a luxurious bath and spacious closet, complemented by additional bedrooms and a versatile loft space.The home is available in two distinct elevations, each with its own character. Elevation A features a classic brick exterior with traditional windows and a welcoming covered front porch, evoking timeless elegance. Elevation B offers a more modern aesthetic with board and batten siding paired with brick accents, creating a striking contrast. Both elevations provide a beautiful blend of traditional and contemporary design, ensuring timeless curb appeal.
Sales Office
All tours are by appointment only. Please contact sales office to schedule.
Home Details
Home Type
- Single Family
Parking
- 2 Car Garage
Home Design
- New Construction
Interior Spaces
- 2-Story Property
Bedrooms and Bathrooms
- 4 Bedrooms
- 3 Full Bathrooms
Community Details
- No Home Owners Association
Map
Other Plans in Walker Farms
About the Builder
- Walker Farms
- 00004 Old Brownsville Rd
- 0 Egypt Central Rd Unit 10191682
- 6886 Talcott Ln
- 6890 Talcott Ln
- 6896 Talcott Ln
- 6888 Talcott Ln
- 6894 Talcott Ln
- 6884 Talcott Ln
- 4124 Westbrook Rd
- 8224 Memphis Arlington Rd
- 8121 Highway 70 E
- 7543 Highway 70 E
- 0 HIGHWAY Highway 70 E
- 5985 Cedar Grove Rd
- 7540 Highway 70 E
- 00 Yale Rd
- 0 Cedar Grove Rd
- 0 Angelace Cove Unit 10202185
- 0 Yale Rd Unit 10163732


