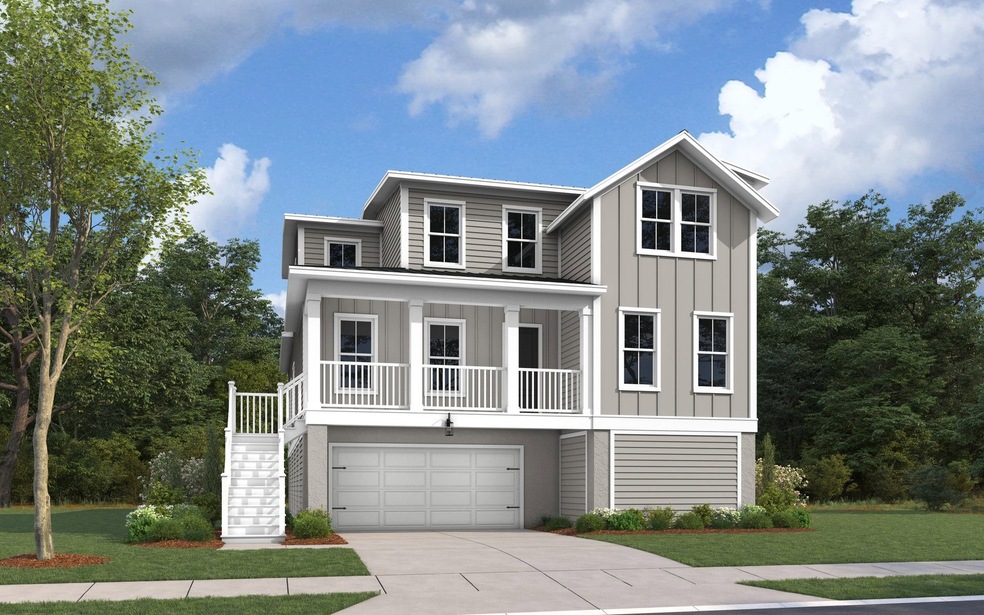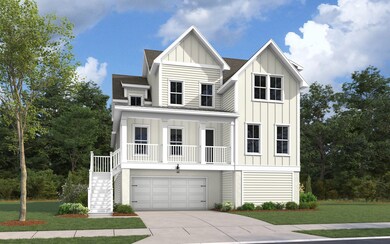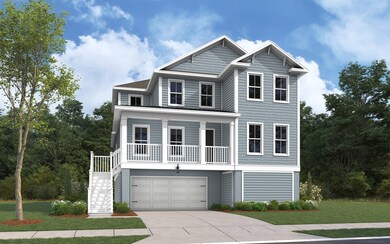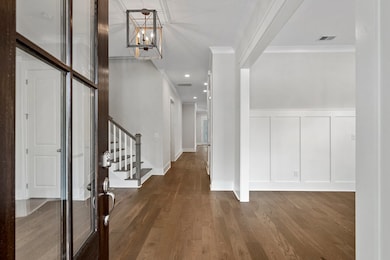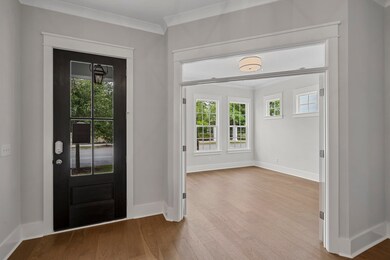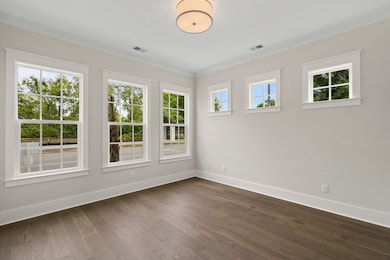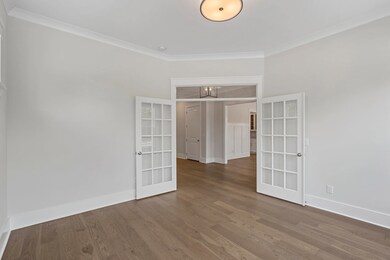
Sycamore Johns Island, SC 29455
Estimated payment $5,682/month
Total Views
1,618
4
Beds
3.5
Baths
3,458
Sq Ft
$261
Price per Sq Ft
About This Home
The Sycamore floor plan offers 4 bedrooms and 3.5 baths across 3,458 square feet of beautifully designed living space. This two-story drive-under home features a spacious 2-car garage and a convenient first-floor owner's suite for added privacy and ease. A formal dining room provides the perfect setting for entertaining, while the upstairs loft and flex room offer versatile space for work, play, or relaxation. Thoughtfully designed for both function and elegance, the Sycamore combines classic Southern charm with modern comfort. It’s a perfect fit for those seeking room to grow and refined Lowcountry living.
Home Details
Home Type
- Single Family
Parking
- 2 Car Garage
Home Design
- New Construction
- Ready To Build Floorplan
- Sycamore Plan
Interior Spaces
- 3,458 Sq Ft Home
- 2-Story Property
Bedrooms and Bathrooms
- 4 Bedrooms
Community Details
Overview
- Actively Selling
- Built by Dream Finders Homes
- Miller's Crossing Subdivision
Sales Office
- 2871 River Road
- Johns Island, SC 29455
- 843-896-6377
- Builder Spec Website
Office Hours
- Monday-Friday: 11:00AM-6:00PM Saturday: 10:00AM-6:00PM Sunday: 1:00PM-6:00PM Walk-in or By App
Map
Create a Home Valuation Report for This Property
The Home Valuation Report is an in-depth analysis detailing your home's value as well as a comparison with similar homes in the area
Similar Homes in the area
Home Values in the Area
Average Home Value in this Area
Property History
| Date | Event | Price | Change | Sq Ft Price |
|---|---|---|---|---|
| 06/04/2025 06/04/25 | For Sale | $900,990 | -- | $261 / Sq Ft |
Nearby Homes
- 2871 River Rd
- 2871 River Rd
- 2871 River Rd
- 1709 Vireo Ct
- 1718 Vireo Ct
- 2495 River Rd
- 2790 Burden Creek Rd
- 0 Francis Johnson Ln
- 3293 River Rd
- 4332 John Hatch Dr
- 0 Frank Geddes Dr Unit 25010543
- 2410 Kemway Rd
- 2480 Royal Oak Dr
- 2022 River Bend Dr
- 2020 Sea Water Dr
- 2872 State Road S-10-2147
- 2014 River Bend Dr
- 2010 River Bend Dr
- 2004 Sea Water Dr
- 2006 Riverbend Dr
