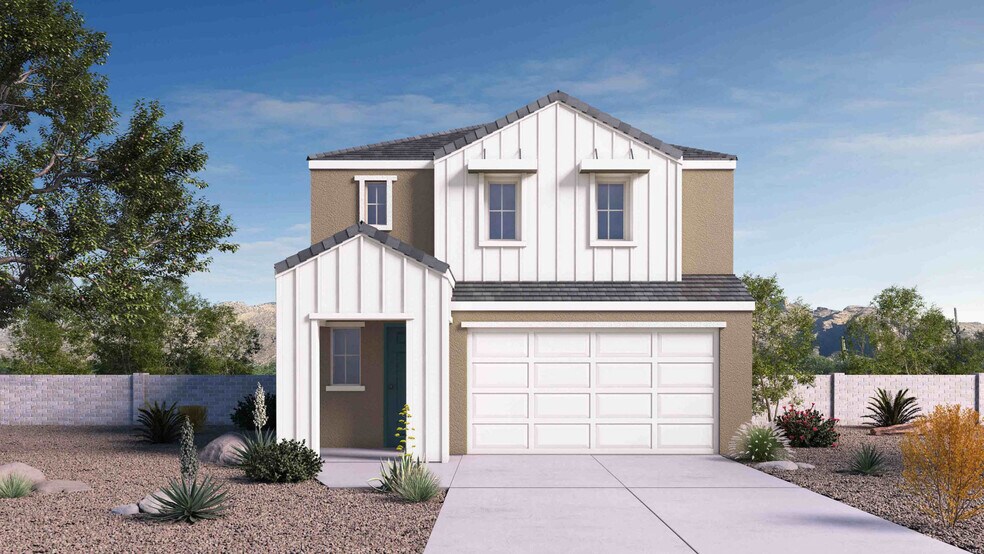
Highlights
- New Construction
- Primary Bedroom Suite
- Main Floor Primary Bedroom
- Lake Pleasant Elementary School Rated A-
- Built-In Refrigerator
- Loft
About This Floor Plan
Your eyes aren’t deceiving you—the Mirage at The Buttes at Mystic in Peoria is the ideal floorplan for modern family living. This spacious 2,047 sq. ft. two-story home offers the perfect blend of functionality, comfort, and style. Step through the foyer and into a beautifully designed great room that showcases an open-concept kitchen, dining area, and living space—perfect for entertaining or relaxing with loved ones. The kitchen features stainless steel appliances with an electric range and granite countertops, combining sleek style with everyday practicality. The first-floor primary suite offers a peaceful retreat with a full bathroom and a generous walk-in closet, providing convenience and privacy. Upstairs, a versatile loft anchors three additional bedrooms, ideal for children, guests, or even a home office setup. A full bathroom on the second floor ensures comfort for all. Every bathroom in the Mirage is elevated with porcelain surrounds on all showers and vanities, adding a polished finish and easy upkeep. Whether you're growing your family or just looking for room to spread out, the Mirage delivers everything you need—and more.
Sales Office
All tours are by appointment only. Please contact sales office to schedule.
Home Details
Home Type
- Single Family
Parking
- 2 Car Attached Garage
- Front Facing Garage
Home Design
- New Construction
- Spray Foam Insulation
Interior Spaces
- 2-Story Property
- Smart Doorbell
- Great Room
- Combination Kitchen and Dining Room
- Loft
Kitchen
- Breakfast Bar
- Walk-In Pantry
- Built-In Range
- Range Hood
- Built-In Refrigerator
- Dishwasher
- Stainless Steel Appliances
- Kitchen Island
Bedrooms and Bathrooms
- 4 Bedrooms
- Primary Bedroom on Main
- Primary Bedroom Suite
- Walk-In Closet
- Powder Room
- Primary bathroom on main floor
- Double Vanity
- Private Water Closet
- Bathtub with Shower
- Walk-in Shower
Laundry
- Laundry Room
- Laundry on upper level
- Washer and Dryer Hookup
Home Security
- Smart Lights or Controls
- Smart Thermostat
Outdoor Features
- Covered Patio or Porch
Utilities
- Central Heating and Cooling System
- Smart Outlets
- High Speed Internet
- Cable TV Available
Community Details
- Community Playground
- Trails
Map
Other Plans in The Buttes at Mystic
About the Builder
- The Buttes at Mystic
- Majestic at Mystic
- 31982 N 117th Dr
- The Villas at Mystic
- Mystic - Discovery Collection
- 30615 N 120th Ln Unit 3
- 30615 N 120th Ln
- 15728 W Montgomery Rd
- Northpointe at Vistancia - Meridian
- Northpointe at Vistancia - Ascent
- Northpointe at Vistancia - Freedom 35 Collection at Ridgecrest
- Northpointe at Vistancia - Ridge Collection at Ridgecrest
- Northpointe at Vistancia - Freedom 45 Collection at Ridgecrest
- 31968 N 134th Dr
- 13487 W Cassia Trail
- 13490 W Calle de Baca
- Northpointe at Vistancia - Highpointe at Northpointe
- 13518 W Copper Leaf Ln
- Northpointe at Vistancia
- Northpointe at Vistancia - Retreat at Highlands
