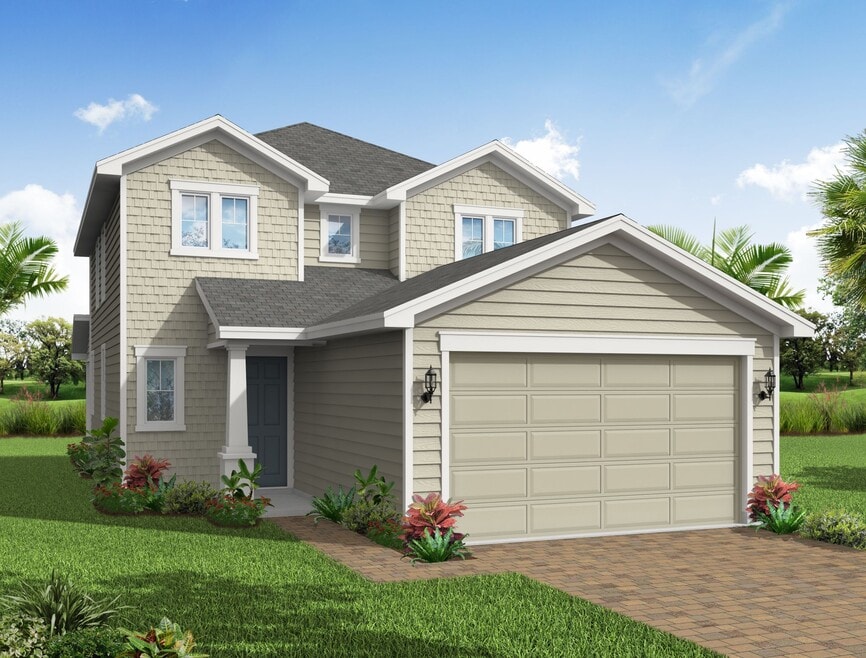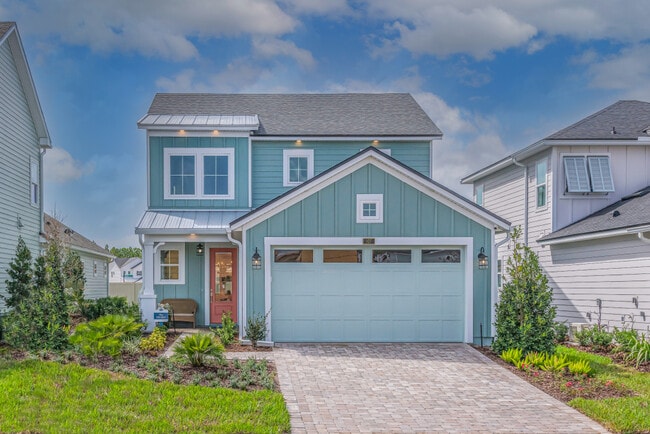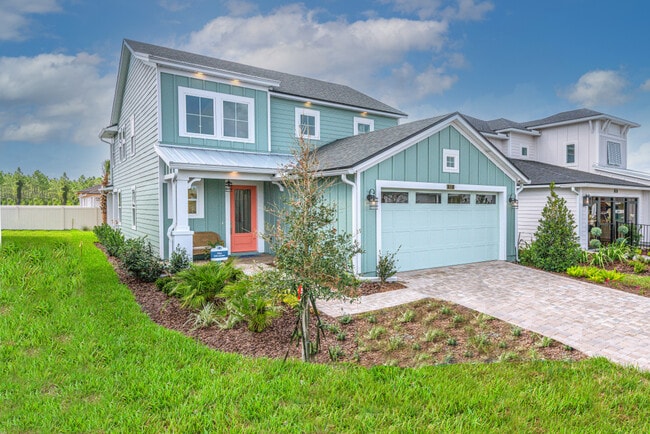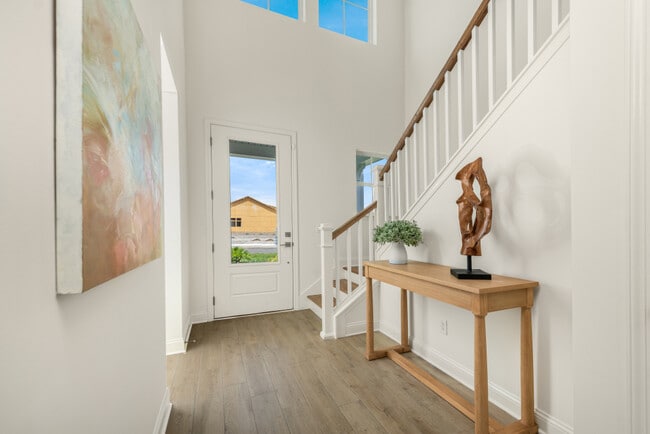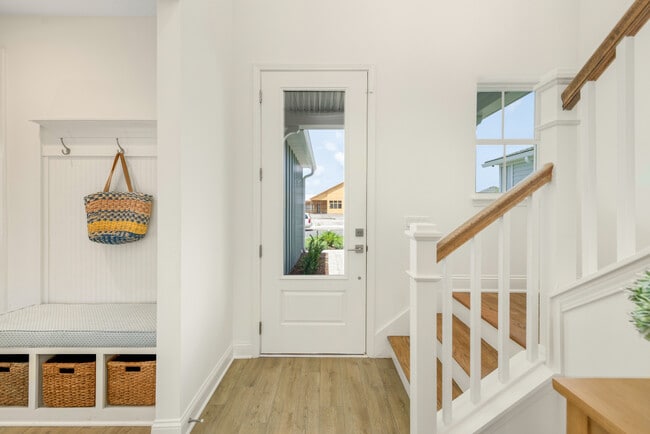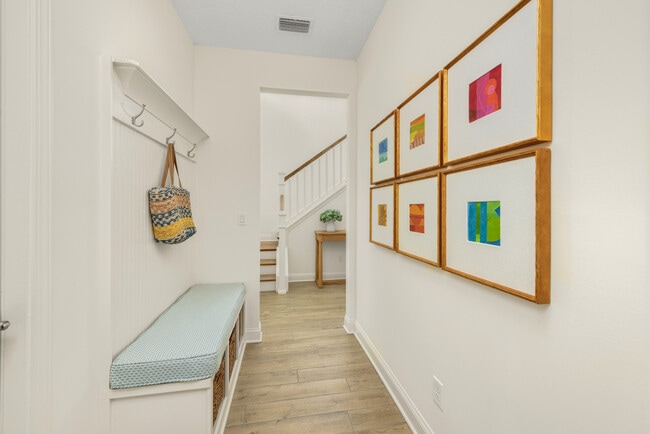
Total Views
79
3
Beds
2.5
Baths
2,069
Sq Ft
--
Price per Sq Ft
Highlights
- New Construction
- Fishing
- Loft
- Bartram Springs Elementary School Rated A-
- Pond in Community
- Lanai
About This Floor Plan
This home is located at Miramar Plan, Jacksonville, FL 32256. Miramar Plan is a home located in Duval County with nearby schools including Bartram Springs Elementary School, Twin Lakes Academy Middle School, and Atlantic Coast High School.
Sales Office
All tours are by appointment only. Please contact sales office to schedule.
Hours
Monday - Sunday
Sales Team
Michelle Dubourt
Cindy Blanton
Office Address
12193 Mariposa Ave
Jacksonville, FL 32256
Home Details
Home Type
- Single Family
Parking
- 3 Car Attached Garage
- Front Facing Garage
- Tandem Garage
Home Design
- New Construction
Interior Spaces
- 2-Story Property
- Open Floorplan
- Dining Area
- Loft
Kitchen
- Breakfast Area or Nook
- Eat-In Kitchen
- Breakfast Bar
- Kitchen Island
- Kitchen Fixtures
Bedrooms and Bathrooms
- 3 Bedrooms
- Walk-In Closet
- Powder Room
- Dual Vanity Sinks in Primary Bathroom
- Private Water Closet
- Bathroom Fixtures
- Bathtub with Shower
- Walk-in Shower
Laundry
- Laundry Room
- Laundry on upper level
- Washer and Dryer Hookup
Outdoor Features
- Covered Patio or Porch
- Lanai
Utilities
- Central Heating and Cooling System
Community Details
Overview
- No Home Owners Association
- Pond in Community
Amenities
- Community Center
- Amenity Center
Recreation
- Pickleball Courts
- Community Playground
- Community Pool
- Fishing
- Park
- Dog Park
Map
Other Plans in Mariposa at EverRange - Mariposa at EverRange
About the Builder
Riverside Homes is a privately held residential construction company founded in 2012. Headquartered in Jacksonville, Florida, the firm specializes in building semi-custom homes across Northeast Florida, including communities in St. Johns, Amelia Island, and Ponte Vedra. The company was co-founded by Matt Roberts and Chris Wood, combining experience in operations and real estate development. Riverside Homes emphasizes energy-efficient construction and has received recognition such as “Best of Houzz” and “Best of St. Augustine.” The company operates independently and is not affiliated with a parent organization.
Nearby Homes
- Mariposa at EverRange - Mariposa at EverRange
- Mariposa at EverRange - Mariposa at EverRange
- Ellis Cove
- The Ridge at EverRange
- Johnson Commons
- Pacific Gardens
- Regency at EverRange - Willow Collection
- Regency at EverRange - Acadia Collection
- 0 Veveras Dr
- 0 Philips Hwy
- 12715 Philips Hwy
- Stonecrest
- Granville at eTown - 34'
- Granville at eTown - 38'
- 24 Big Pine Ln
- 94 Big Pine Ln
- Woodland Park at Nocatee - Woodland Park
- 88 Delwood Way Unit 267
- 45 Delwood Way Unit 212
- Del Webb eTown - Estates
