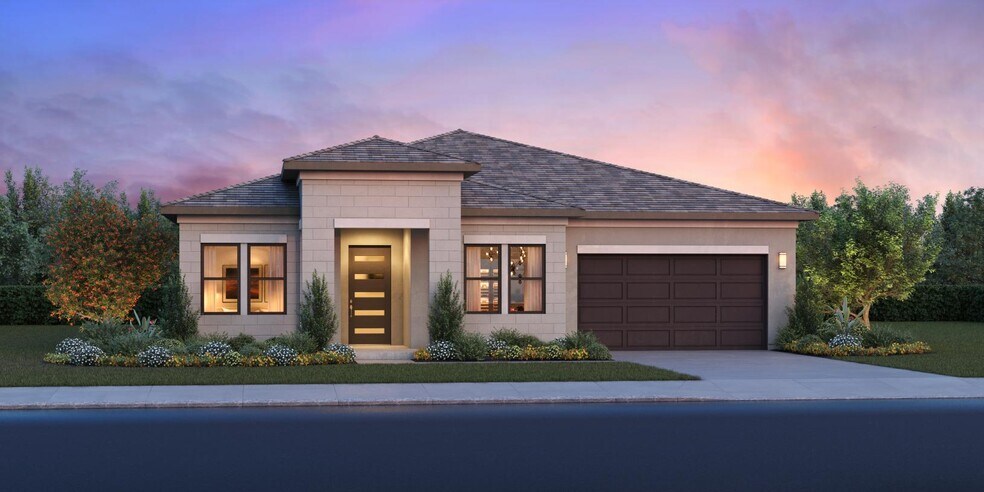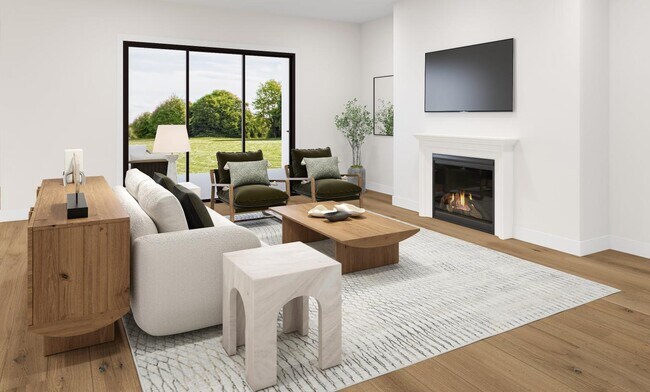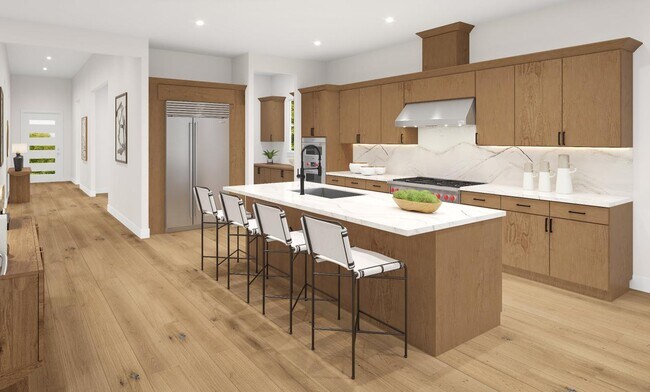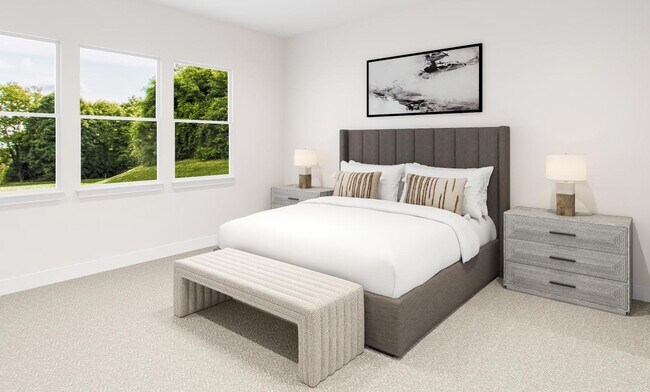
Tracy, CA 95377
Estimated payment starting at $6,245/month
Highlights
- Fitness Center
- Active Adult
- Freestanding Bathtub
- New Construction
- Primary Bedroom Suite
- Community Indoor Pool
About This Floor Plan
The beautifully crafted Miramar features an expansive great room and casual dining area, central to the airy foyer and luxury outdoor living space. A large center island with breakfast bar highlights the well-appointed kitchen, offering plenty of counter and cabinet space, a sizable walk-in pantry, as well as a thoughtful workspace. The marvelous primary bedroom suite is defined by a spacious walk-in closet and elegant primary bath complete with dual vanities, a soaking tub, a large shower with seat, and a private water closet. Ideally located off the foyer, secondary bedrooms, one with a private bath and one with a shared hall bath, feature ample closets. A versatile flex room is also featured in the Miramar, as well as a convenient everyday entry with drop zone, easily accessible laundry, and plenty of additional storage.
Builder Incentives
Take the first step toward a new home in 2026. Learn about limited-time incentives* available 12/6/25-1/4/26 and choose from a wide selection of move-in ready homes, homes nearing completion, or home designs ready to be built for you.
Sales Office
| Monday - Tuesday |
10:00 AM - 5:00 PM
|
| Wednesday |
2:00 PM - 5:00 PM
|
| Thursday - Sunday |
10:00 AM - 5:00 PM
|
Home Details
Home Type
- Single Family
Parking
- 3 Car Attached Garage
- Front Facing Garage
Home Design
- New Construction
Interior Spaces
- 1-Story Property
- Great Room
- Dining Area
- Flex Room
Kitchen
- Breakfast Bar
- Walk-In Pantry
- Kitchen Island
Bedrooms and Bathrooms
- 3 Bedrooms
- Primary Bedroom Suite
- Walk-In Closet
- 3 Full Bathrooms
- Dual Vanity Sinks in Primary Bathroom
- Private Water Closet
- Freestanding Bathtub
- Soaking Tub
- Walk-in Shower
Laundry
- Laundry Room
- Washer and Dryer Hookup
Outdoor Features
- Front Porch
Community Details
Overview
- Active Adult
Amenities
- Community Garden
- Amenity Center
Recreation
- Pickleball Courts
- Bocce Ball Court
- Fitness Center
- Community Indoor Pool
- Dog Park
- Event Lawn
- Trails
Map
Move In Ready Homes with this Plan
Other Plans in Regency at Tracy Lakes - Echo Collection
About the Builder
- Regency at Tracy Lakes - Echo Collection
- Regency at Tracy Lakes - Calero Collection
- Regency at Tracy Lakes - Pinecrest Collection
- Regency at Tracy Lakes - Laguna Collection
- 1654 Whiterock Dr
- 1884 Serene Ct
- 2850 Stampede Ln
- 1641 Granite Place
- 1609 Granite Ct
- Ellis - Kingsley
- Ellis - Montrose
- Ellis - Ashbourne
- 2168 Wellington Dr
- 19843-Parcel 5 Corral Hollow Rd
- 19843-Parcel 6 Corral Hollow Rd
- Ashley Park
- 426 Darlene Ln
- 213 W South St
- Hillview
- Tracy Hills - Greenwood




