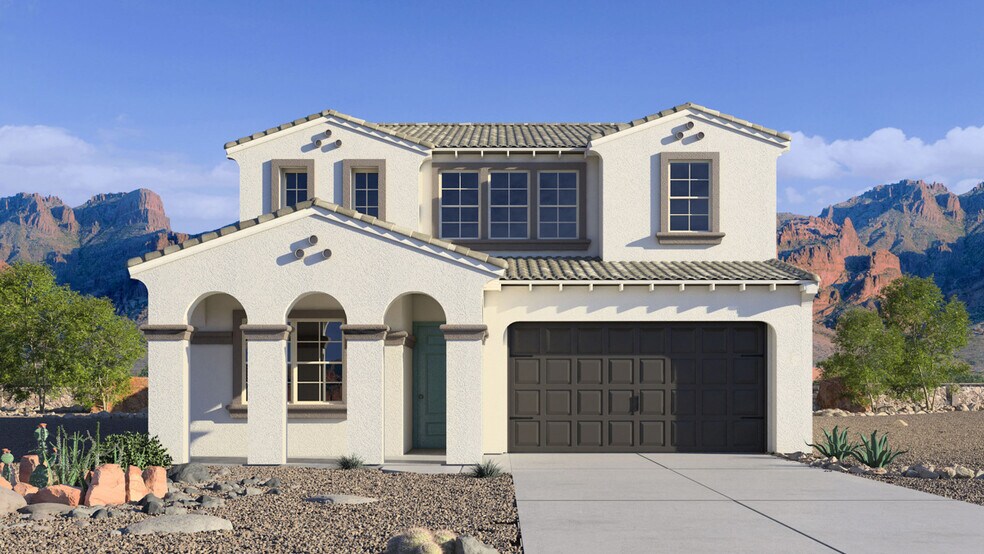
Estimated payment starting at $4,601/month
Highlights
- New Construction
- Primary Bedroom Suite
- Great Room
- Terramar Academy of the Arts Rated A-
- Modern Architecture
- Granite Countertops
About This Floor Plan
Meet the Miraval II, a stunning two-story floor plan packed with incredible features designed to elevate your living experience. On the first level, you'll discover a versatile study, a secondary bedroom with its own attached bath, and a spacious kitchen that seamlessly integrates with the great room and dining area, creating a perfect hub for both relaxation and entertainment. Ascend to the second level, where a centrally located game room beckons, providing an ideal space for gatherings and leisure activities. The sizable primary bedroom on this level offers a luxurious retreat, complete with an attached bath featuring a bathtub and shower, as well as a convenient walk-in closet. But what truly sets the Miraval II apart are its modern amenities. From Smart Home Technology to a gas stainless-steel range, every detail is thoughtfully chosen to enhance your lifestyle and daily routines. Granite and quartz countertops, coupled with 18x18 tile flooring, add a touch of sophistication to the interior spaces, while polished chrome bath accessories offer a refined finishing touch. Upgraded carpet with stain guard ensures durability and easy upkeep, while desert front yard landscaping enhances the home's curb appeal, welcoming you to your oasis. Experience the perfect fusion of style and functionality with the Miraval II – where exceptional design meets modern convenience, creating a space that feels truly extraordinary. Images and 3D tours only represent the Miraval II plan and may vary from homes as built. Speak to your sales representative for more information.
Sales Office
| Monday |
12:00 PM - 5:30 PM
|
| Tuesday |
10:00 AM - 5:30 PM
|
| Wednesday |
10:00 AM - 5:30 PM
|
| Thursday |
10:00 AM - 5:30 PM
|
| Friday |
10:00 AM - 5:30 PM
|
| Saturday |
10:00 AM - 5:30 PM
|
| Sunday |
10:00 AM - 5:30 PM
|
Home Details
Home Type
- Single Family
Parking
- 4 Car Attached Garage
- Front Facing Garage
Home Design
- New Construction
- Modern Architecture
Interior Spaces
- 2-Story Property
- Great Room
- Dining Room
- Library
- Game Room
- Laundry Room
Kitchen
- Walk-In Pantry
- Stainless Steel Appliances
- Kitchen Island
- Granite Countertops
- Quartz Countertops
Flooring
- Carpet
- Tile
Bedrooms and Bathrooms
- 5 Bedrooms
- Primary Bedroom Suite
- Walk-In Closet
- Jack-and-Jill Bathroom
- 4 Full Bathrooms
- Granite Bathroom Countertops
- Quartz Bathroom Countertops
- Secondary Bathroom Double Sinks
- Dual Vanity Sinks in Primary Bathroom
- Private Water Closet
- Bathtub with Shower
- Walk-in Shower
Additional Features
- Covered Patio or Porch
- Landscaped
- Smart Home Wiring
Community Details
- Community Basketball Court
- Community Playground
- Park
- Trails
Map
Other Plans in Aloravita
About the Builder
- Aloravita
- 6922 W Buckhorn Trail
- 6527 W Gold Mountain Pass
- 24XXX N 72nd Ave
- 27763 N 69th Ln
- 7005 W Hedge Hog Place
- 6988 W Hedge Hog Place
- 27681 N 71st Ave
- Aloravita - Skyline
- Aloravita - Estate
- 7310 W Buckhorn Trail
- 7140 W Oberlin Way
- 7156 W Oberlin Way
- 27965 N 72nd Ave
- 28025 N 72nd Ave
- 28057 N 72nd Ave
- Aloravita - Emblem
- Aloravita - Ascent
- Aloravita - Signature
- Aloravita - South Discovery Collection
