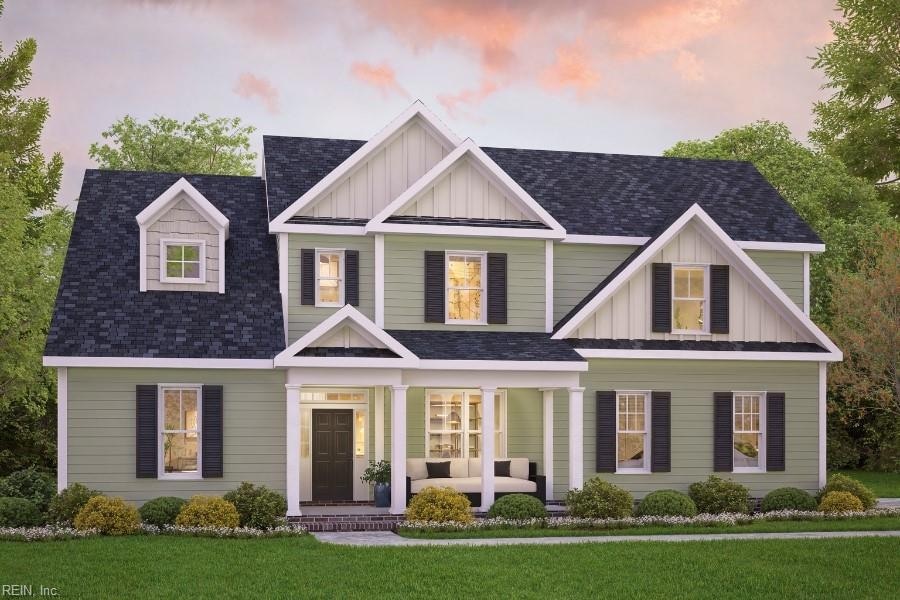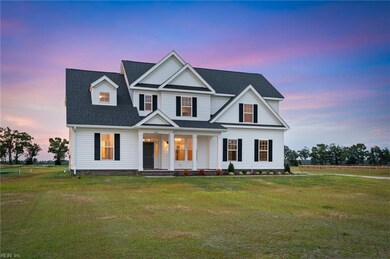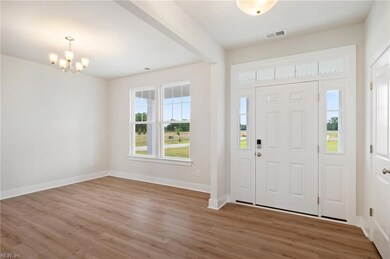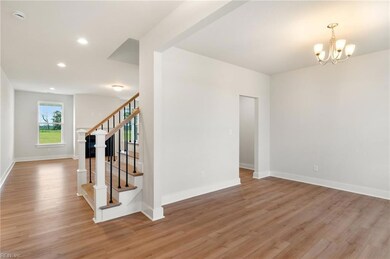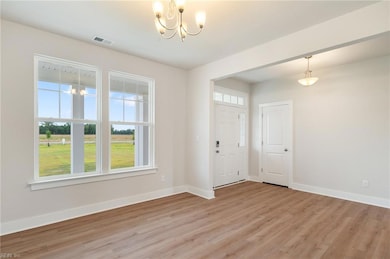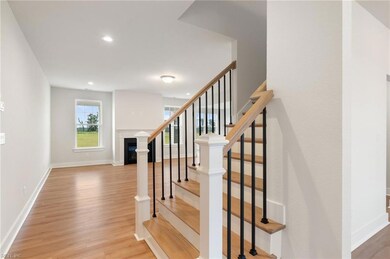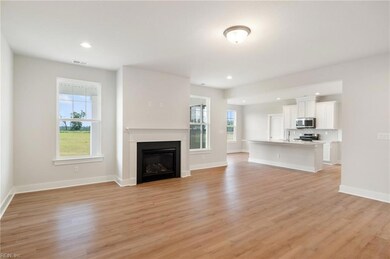
MM Blackwater (Lee Dual Primary Homesite 10) Rd Virginia Beach, VA 23457
Pungo NeighborhoodEstimated payment $13,730/month
Highlights
- New Construction
- View of Trees or Woods
- Wooded Lot
- Creeds Elementary School Rated A-
- 147.04 Acre Lot
- Transitional Architecture
About This Home
Discover a rare opportunity to build your dream home on 147 acres of natural beauty, backed up to protected nature conservancy. This thoughtfully designed home features two spacious primary suites and a flexible layout that can be tailored to your lifestyle. Enjoy complete privacy with wooded views, abundant wildlife, and a tucked-away homesite in a truly picturesque setting. Alternate home designs are available that can be customized to meet your needs. Whether you're looking for a peaceful retreat, multi-generational living, or that outdoor oasis, this property offers endless possibilities. Unwind in your own backyard surrounded by nature and with construction-to-perm loan incentives available to help bring your vision to life, now is the time! A cleverly designed home style blends comfort and elegance, creating the perfect escape from the everyday. Don’t miss this chance to own a private paradise! Pics are from a past build to give you inspiration on options available!
Listing Agent
Deana Renn
AtCoastal Realty Listed on: 07/17/2025
Home Details
Home Type
- Single Family
Est. Annual Taxes
- $21,780
Year Built
- Built in 2025 | New Construction
Lot Details
- 147.04 Acre Lot
- Wooded Lot
- Property is zoned AG-1
Parking
- 2 Car Attached Garage
Home Design
- Transitional Architecture
- Asphalt Shingled Roof
- Vinyl Siding
- Radiant Barrier
Interior Spaces
- 3,406 Sq Ft Home
- 2-Story Property
- Entrance Foyer
- Loft
- Utility Room
- Views of Woods
- Pull Down Stairs to Attic
Kitchen
- Breakfast Area or Nook
- Electric Range
- Microwave
- Dishwasher
Flooring
- Carpet
- Vinyl
Bedrooms and Bathrooms
- 4 Bedrooms
- Primary Bedroom on Main
- En-Suite Primary Bedroom
- Walk-In Closet
- In-Law or Guest Suite
- Dual Vanity Sinks in Primary Bathroom
Laundry
- Laundry on main level
- Washer and Dryer Hookup
Outdoor Features
- Porch
Schools
- Creeds Elementary School
- Princess Anne Middle School
- Kellam High School
Utilities
- Forced Air Zoned Heating and Cooling System
- Heat Pump System
- Well
- Electric Water Heater
- Water Softener
- Septic System
Community Details
- No Home Owners Association
- All Others Area 44 Subdivision
Map
Home Values in the Area
Average Home Value in this Area
Property History
| Date | Event | Price | Change | Sq Ft Price |
|---|---|---|---|---|
| 07/17/2025 07/17/25 | For Sale | $2,203,900 | -- | $647 / Sq Ft |
Similar Homes in Virginia Beach, VA
Source: Real Estate Information Network (REIN)
MLS Number: 10593320
- MM Blackwater (Derring I - Homesite 7) Rd
- MM Blackwater (Ambler On Homesite 3) Rd
- MM Blackwater (Squire Homesite 7) Rd
- MM Rd
- 2092 Camden Ct
- 2084 Camden Ct
- 0.5ac Princess Anne Rd
- 1528 Mill Landing Rd
- 1757 Mill Landing Rd
- 533 Princess Anne Rd
- 4524 Three Pine Ln
- 4489 Catfish Rd
- 1500 Back Bay Landing Rd
- 0 Munden Point Road (Tract: Va Beach Riggs)
- 1376 Shipps Cabin Rd Unit X5366
- 4148 Gum Bridge Ct
- 6616 Blackwater Rd
- 6608 Blackwater Rd
- 6600 Blackwater Rd
- 6592 Blackwater Rd
- 3665 Sandpiper Rd Unit 181
- 3700 Sandpiper Rd Unit 219
- 2208 Martlet Ln
- 3017 Polk Dr
- 2413 Bellpage Ave Unit 2
- 2335 Charing Cross Rd
- 2703 Bracston Rd
- 2460 Dillingham Rd
- 2621 Meckley Ct
- 2412 Wessington Dr
- 2509 Elson Green Ave
- 2465 Entrada Dr
- 2273 Rio Rancho Dr
- 722 Tulls Creek Rd
- 105 Farmridge Way
- 2204 Savona Quay
- 2432 Lewis Dr
- 2102 Verona Quay
- 1304 Warner Hall Dr
- 1164 Hopemont Dr
