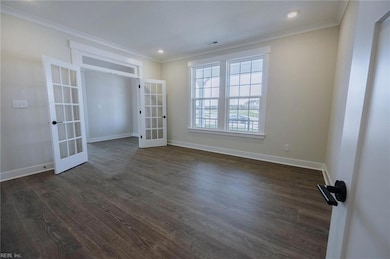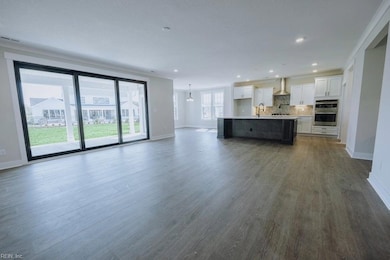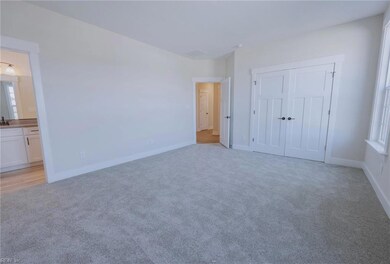MM Covington II Virginia Beach, VA 23456
Green Run NeighborhoodEstimated payment $7,933/month
Highlights
- Fitness Center
- New Construction
- Engineered Wood Flooring
- Landstown Elementary School Rated A
- Transitional Architecture
- Main Floor Bedroom
About This Home
Enter this stunning home through your spacious covered porch or through your large side load garage leading into a drop zone. Stroll through the 2-story foyer with a formal dining room with an optional coffered ceiling to your right and a study to your left. Straight ahead are your main living areas including your great room, kitchen, and breakfast area with optional oversized sliding glass doors leading you into the large rear covered porch. The first floor also offers a guest bedroom with a full bathroom just right for visiting family and friends. Upstairs features three bedrooms and two full bathrooms alongside the Primary suite, a remote learning space, and a spacious laundry room with an optional soaking sink. The Primary suite offers a huge bedroom with a tray ceiling, loads of natural light, and two very generously sized walk-in closets!
Home Details
Home Type
- Single Family
Est. Annual Taxes
- $12,499
Year Built
- Built in 2025 | New Construction
Lot Details
- Sprinkler System
HOA Fees
- $317 Monthly HOA Fees
Home Design
- Transitional Architecture
- Traditional Architecture
- Slab Foundation
- Advanced Framing
- Asphalt Shingled Roof
- Metal Roof
- Stone Siding
Interior Spaces
- 4,308 Sq Ft Home
- 2-Story Property
- Gas Fireplace
- Entrance Foyer
- Loft
- Utility Room
- Pull Down Stairs to Attic
Kitchen
- Breakfast Area or Nook
- Range
- Microwave
- Dishwasher
- Disposal
Flooring
- Engineered Wood
- Carpet
- Laminate
- Ceramic Tile
Bedrooms and Bathrooms
- 5 Bedrooms
- Main Floor Bedroom
- En-Suite Primary Bedroom
- Walk-In Closet
- Dual Vanity Sinks in Primary Bathroom
Laundry
- Laundry Room
- Washer and Dryer Hookup
Parking
- 2 Car Attached Garage
- Garage Door Opener
- Driveway
Outdoor Features
- Patio
- Porch
Schools
- Princess Anne Elementary School
- Princess Anne Middle School
- Kellam High School
Utilities
- Forced Air Zoned Heating and Cooling System
- Heating System Uses Natural Gas
- Programmable Thermostat
- Gas Water Heater
- Cable TV Available
Community Details
Overview
- Ashville Park Subdivision
Recreation
- Community Playground
- Fitness Center
- Community Pool
Map
Home Values in the Area
Average Home Value in this Area
Property History
| Date | Event | Price | List to Sale | Price per Sq Ft |
|---|---|---|---|---|
| 07/26/2025 07/26/25 | For Sale | $1,249,900 | -- | $290 / Sq Ft |
Source: Real Estate Information Network (REIN)
MLS Number: 10594784
- 3502 Remington Ct
- 3527 Dublin Ct
- 3518 Remington Ct
- 3530 Dublin Ct
- 1405 Snow Crescent
- 1644 Fairfax Dr
- 3848 Lasalle Dr Unit 101
- 3836 Lasalle Dr Unit 108
- 3554 Brigita Ct
- 3829 Lasalle Dr Unit 110
- 3833 Lasalle Dr Unit 109
- 3519 Argo Ct
- 1425 Woodbridge Trail
- 3821 Amberley Forest Place
- 3821 Hearthside Ln
- 4028 Riverside Ct
- The Addison Plan at Guilford at Spence Crossing
- The Rowen Plan at Guilford at Spence Crossing
- 1804 River Rock Arch
- 1115 Netherland Ct
- 3528 Dublin Ct
- 3600 Harbinger Rd Unit 103
- 1604 Big Springs Place
- 1720 Vankar Dr Unit 205
- 3900 Spence Crossing Way
- 1752 Solar Ln
- 3937 Trenwith Ln
- 3632 Windmill Dr
- 3505 Mountain Dr
- 4120 Clarendon Way
- 3692 Crofts Pride Dr
- 1455 Pecan Ct
- 1652 Perla Dr
- 1900 Rip Rap Ct
- 3817 Clearwood Ct
- 4165 Ohare Dr
- 3500 Green Garden Cir
- 1302 Pine Cone Cir
- 924 Sedley Rd
- 1400 Dewitt Way







