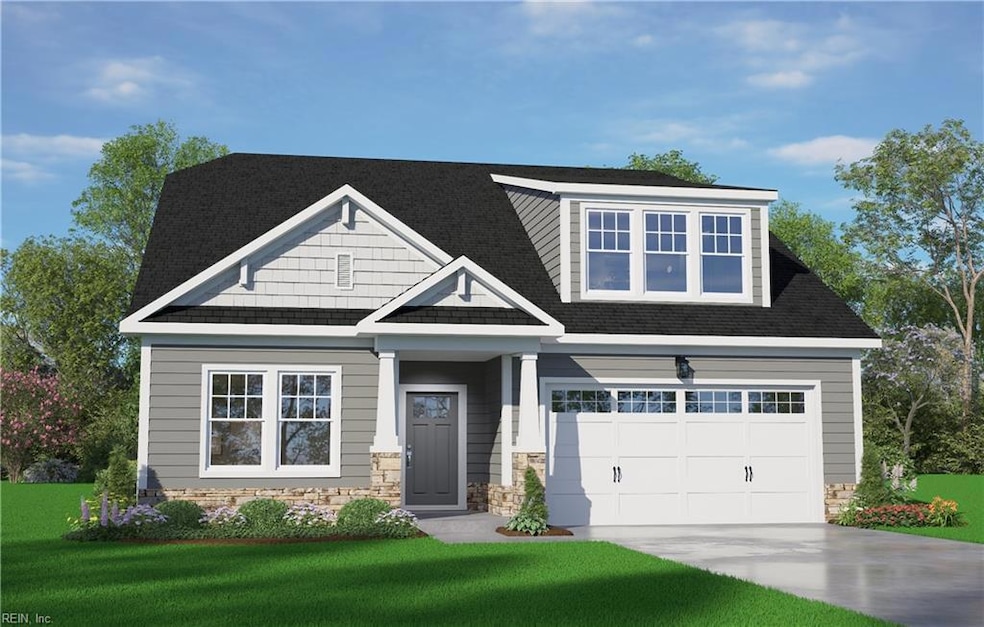MM Greenhaven at Hillpoint(sanderling) Suffolk, VA 23433
Estimated payment $3,373/month
Highlights
- New Construction
- Transitional Architecture
- Attic
- Oakland Elementary School Rated 9+
- Main Floor Primary Bedroom
- Loft
About This Home
Quick close inventory homes available. The Sanderling by Wetherington Homes in Greenhaven At Hillpoint. A thoughtfully designed home offering 4-bedrooms & 3-full bathrooms - 1st flr primary suite & add'l bedroom down. Perfect for multi-gen living. Upstairs includes 2 large bedrooms & spacious loft for entertaining. Gorgeous design features included throughout - soft-close cabinets, granite countertops, LVP flooring, large pantry, huge primary suite closet. You'll love this brand-new community in the heart of Suffolk. Add'l homes & lots avail. Ask about our completed inventory homes and current incentives.
Home Details
Home Type
- Single Family
Est. Annual Taxes
- $5,885
Year Built
- Built in 2025 | New Construction
HOA Fees
- $37 Monthly HOA Fees
Home Design
- Transitional Architecture
- Brick Exterior Construction
- Slab Foundation
- Asphalt Shingled Roof
- Vinyl Siding
- Radiant Barrier
Interior Spaces
- 2,350 Sq Ft Home
- 2-Story Property
- Ceiling Fan
- Entrance Foyer
- Loft
- Utility Room
- Washer and Dryer Hookup
- Attic
Kitchen
- Breakfast Area or Nook
- Electric Range
- Microwave
- Dishwasher
- Disposal
Flooring
- Carpet
- Laminate
- Ceramic Tile
- Vinyl
Bedrooms and Bathrooms
- 4 Bedrooms
- Primary Bedroom on Main
- En-Suite Primary Bedroom
- Walk-In Closet
- 3 Full Bathrooms
- Dual Vanity Sinks in Primary Bathroom
Parking
- 2 Car Attached Garage
- Driveway
- On-Street Parking
Outdoor Features
- Patio
- Porch
Schools
- Hillpoint Elementary School
- King`S Fork Middle School
- Kings Fork High School
Utilities
- Zoned Heating and Cooling
- Heat Pump System
- Electric Water Heater
- Cable TV Available
Community Details
- Greenhaven At Hillpoint Subdivision
Map
Home Values in the Area
Average Home Value in this Area
Property History
| Date | Event | Price | List to Sale | Price per Sq Ft |
|---|---|---|---|---|
| 11/14/2025 11/14/25 | For Sale | $539,900 | -- | $230 / Sq Ft |
Source: Real Estate Information Network (REIN)
MLS Number: 10610339
- MM Driver
- MM Isabelle
- MM Eclipse
- MM Bennett
- 25 River Edge Dr
- 35 Serenity Ln
- 38 River Edge Dr
- 40 River Edge Dr
- 44 River Edge Dr
- 9200 Wigneil St
- 37 River Edge Dr
- 14 River Edge Dr
- 9104 River Crescent
- 9325 Rivershore Dr
- 8957 River Crescent
- 206 Ivystone Reach
- 3326 Rivers Bend Place
- 4007 River Park Dr
- 8788 Adams Dr E
- 3220 Stone Harbour Ct
- 210 Stowe Dr Unit 72
- 1045 Bay Breeze Dr
- 16101 Carrollton Blvd
- 1223 Worden Way
- 2000 Ironside Dr
- 2012 Soundings Crescent Ct
- 1200-1500 Bridgeport Way
- 6703 Chambers Ln
- 6702 Burbage Landing Cir
- 1100 Knotts Pointe Ln
- 1000 Jentsen Loop
- 6707 Glasgow St
- 7190 Harbour Towne Pkwy S
- 6048 Brookwood Dr Unit A
- 6207 Oaken Gate Dr S
- 6400 Sandgate Dr N
- 312 Pebble Creek Dr
- 1005 Diamond Way Unit B
- 3900-3931 Breezeport Way
- 6312 Lamplight Ct

