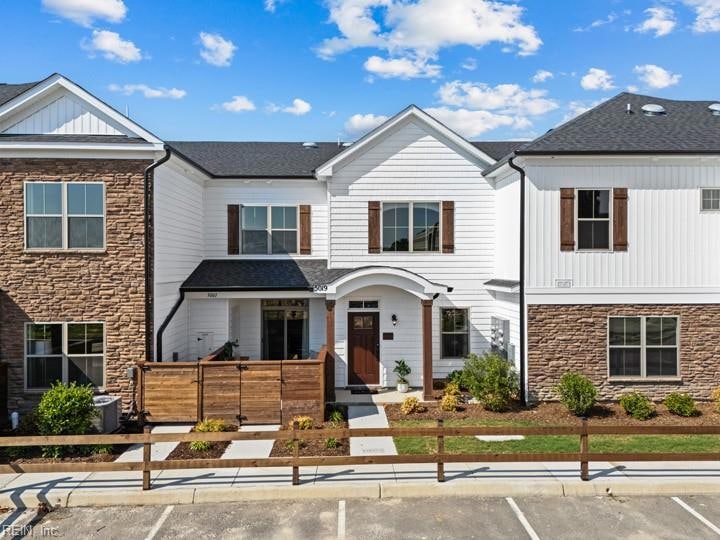
MM Longleaf at Legacy at Burbage Lake Suffolk, VA 23435
Nansemond NeighborhoodEstimated payment $2,767/month
Highlights
- Fitness Center
- Craftsman Architecture
- Main Floor Primary Bedroom
- New Construction
- Clubhouse
- Loft
About This Home
The Longleaf floorplan is designed for ultimate flexibility, featuring two ensuite bedrooms - one on each level - making it perfect for every stage of life. A stunning two-story living room anchors the first floor, while the chef's kitchen flows seamlessly into the dining and living areas, offering an ideal space for both everyday living and entertaining. Upstairs, a versatile loft provides additional space for a home office, reading nook, or personal retreat. Enjoy outdoor living on your covered patio, perfect for relaxing or entertaining. Located in an active adult community, homeowners enjoy access to resort-style amenities including a clubhouse, pool, pickleball, golf simulator, dog park, and more.
Co-Listing Agent
Ximena Hurtado
Pointe East Realty LLC
Property Details
Home Type
- Multi-Family
Est. Annual Taxes
- $4,280
Year Built
- Built in 2025 | New Construction
HOA Fees
- $235 Monthly HOA Fees
Parking
- Assigned Parking
Home Design
- Craftsman Architecture
- Transitional Architecture
- Property Attached
- Slab Foundation
- Asphalt Shingled Roof
- Stone Siding
- Vinyl Siding
Interior Spaces
- 1,655 Sq Ft Home
- 2-Story Property
- Loft
- Utility Closet
- Washer and Dryer Hookup
- Storage Room
- Scuttle Attic Hole
Kitchen
- Electric Range
- Microwave
- Dishwasher
- ENERGY STAR Qualified Appliances
- Disposal
Flooring
- Carpet
- Laminate
Bedrooms and Bathrooms
- 2 Bedrooms
- Primary Bedroom on Main
- En-Suite Primary Bedroom
- Walk-In Closet
- 2 Full Bathrooms
Schools
- Northern Shores Elementary School
- Col. Fred Cherry Middle School
- Nansemond River High School
Utilities
- Central Air
- Heat Pump System
- Programmable Thermostat
- Electric Water Heater
- Cable TV Available
Additional Features
- Patio
- Partially Fenced Property
Community Details
Overview
- Burbage Grant Subdivision
- On-Site Maintenance
Amenities
- Clubhouse
- Elevator
Recreation
- Fitness Center
- Community Pool
Map
Home Values in the Area
Average Home Value in this Area
Property History
| Date | Event | Price | Change | Sq Ft Price |
|---|---|---|---|---|
| 07/09/2025 07/09/25 | For Sale | $399,990 | -- | $242 / Sq Ft |
Similar Homes in Suffolk, VA
Source: Real Estate Information Network (REIN)
MLS Number: 10591643
- MM Midlands at Legacy at Burbage Lake Way
- MM Iris at Legacy at Burbage Lake Way
- MM Kestrel at Legacy at Burbage Lake
- MM Jubilee at Legacy at Burbage Lake
- MM Hinckely at Legacy at Burbage Lake
- MM Goosehill at Legacy at Burbage Lake Way
- 6417 Pelican Crescent N
- 6410 Pelican Crescent N
- 6446 Olde Bullocks Cir
- 6400 Sand Gate Dr N
- 6408 Sandgate Dr N
- 6407 Crosswinds Ct
- 206 Rockwood Place
- 3825 Stateflower Ct
- 3706 Bamboo Rd
- 3705 Bamboo Rd
- 4 Admiral Ct
- 3818 Peach Orchard Cir
- 126 Graystone Trace
- 3817 Harvest Ct
- 3802 Towne Point Rd
- 2166 Humphreys Dr
- 2019 Barclay Place
- 8119 Lee Hall Ave
- 3744 Towne Point Rd Unit B
- 7 Peachtree Ct
- 3722 Towne Point Rd Unit B
- 3200 Prices Folk Blvd
- 3630-3648 Towne Point Rd
- 6703 Chambers Ln
- 3790 Pepperwood Ct
- 6200 Hightower Rd
- 4221 White Heron Point
- 901 Beringer Rd
- 7041 Kenny Ln
- 6080 Camellia Dr
- 3601 Gateway Dr
- 1001 Beringer Rd
- 3624 Tejo Ln
- 3214 Churchland Blvd






