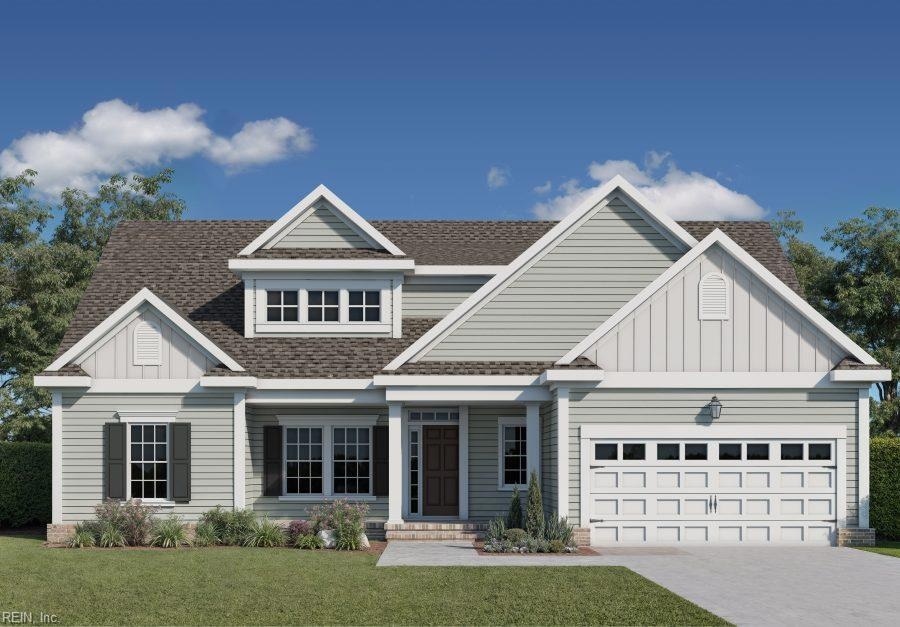MM Sorrento Rd Suffolk, VA 23435
Western Branch NeighborhoodEstimated payment $3,826/month
Highlights
- New Construction
- Finished Room Over Garage
- Main Floor Primary Bedroom
- Edwin W. Chittum Elementary School Rated A-
- Traditional Architecture
- Attic
About This Home
The Sorrento floorplan, from 2416 sq ft to 3133 sq ft, offers ranch-style convenience with spacious, elegant design. A dramatic 2-story Family Room with sloped ceilings is the heart of the home, seamlessly connecting to the Foyer, Dining Room, Kitchen, and Breakfast Nook, ideal for everyday living and entertaining. Add an optional Sunroom with open fireplace for even more natural light and warmth. The private Owner's Suite features double tray ceilings and a large walk-in closet. On the opposite side, two secondary Bedrooms share a Full Bath and Powder Room, offering comfort and privacy. While perfect for single-level living, the upstairs includes a fourth Bedroom, Full Bath, and a large walk-in attic for extra storage. Entry from the two car garage includes a drop off bench and laundry room. Love Where You Live in our newest North Suffolk Community!
Home Details
Home Type
- Single Family
Est. Annual Taxes
- $6,647
Year Built
- Built in 2025 | New Construction
Lot Details
- 0.35 Acre Lot
HOA Fees
- $65 Monthly HOA Fees
Home Design
- Traditional Architecture
- Brick Exterior Construction
- Slab Foundation
- Asphalt Shingled Roof
Interior Spaces
- 2,416 Sq Ft Home
- 1.5-Story Property
- Gas Fireplace
- Entrance Foyer
- Utility Room
- Attic
Kitchen
- Breakfast Area or Nook
- Range
- Microwave
- Dishwasher
- Disposal
Flooring
- Carpet
- Laminate
- Ceramic Tile
- Vinyl
Bedrooms and Bathrooms
- 4 Bedrooms
- Primary Bedroom on Main
- En-Suite Primary Bedroom
- Walk-In Closet
- Dual Vanity Sinks in Primary Bathroom
Laundry
- Laundry Room
- Washer and Dryer Hookup
Parking
- 2 Car Attached Garage
- Finished Room Over Garage
- Driveway
Outdoor Features
- Patio
- Porch
Schools
- Nansemond Parkway Elementary School
- John Yeates Middle School
- Nansemond River High School
Utilities
- Forced Air Heating and Cooling System
- Heating System Uses Natural Gas
- Programmable Thermostat
- Tankless Water Heater
- Gas Water Heater
- Cable TV Available
Community Details
Overview
- Nansemond River Estates Subdivision
- On-Site Maintenance
Recreation
- Community Playground
Map
Home Values in the Area
Average Home Value in this Area
Property History
| Date | Event | Price | List to Sale | Price per Sq Ft |
|---|---|---|---|---|
| 04/11/2025 04/11/25 | For Sale | $609,775 | -- | $252 / Sq Ft |
Source: Real Estate Information Network (REIN)
MLS Number: 10578282
- 2017 Lisbon Rd
- 4200 Sorrento Dr
- 4108 Sorrento Dr
- .29ac Coffman Blvd
- 2021 Christopher Dr
- 4232 Valencia Rd
- 2200 Christopher Dr
- 2260 Capri Cir
- 4632 Leeward Dr
- MM Bayberry
- MM the Grove (Laurel)
- MM Myrtle II
- MM Rosewood 2
- MM Bayberry 2
- MM Rosewood
- MM Bradford 2
- 7.7 Sondej Ave
- MM Magnolia 2 W
- 2119 Seastone Trace
- 2071 River Pearl Way
- 2017 Lisbon Rd
- 4706 Feldspar Quay
- 2421 Leytonstone Dr
- 2333 Meadows Landing
- 4057 Oak Moss Ct
- 2802 Rowling Way
- 4105 Holly Cove Dr
- 3931 Port Rd
- 2609 Brook Stone Dr
- 3824 Maplefield Dr
- 4515 Westborough Dr
- 511 Delham Rd
- 1601 Plover Ct
- 840 Lancer Dr
- 11 Roberts Ct E
- 940 Chumley Rd
- 1024 Stanley Rd
- 306 Kay Rd
- 700 Cherokee Rd
- 4415 Deborah Ct


