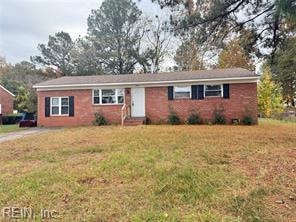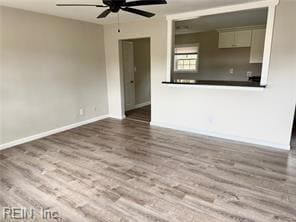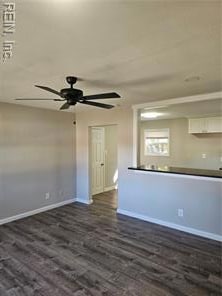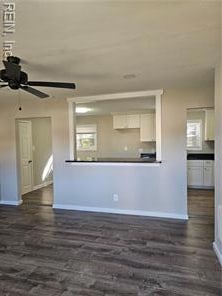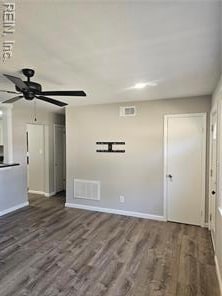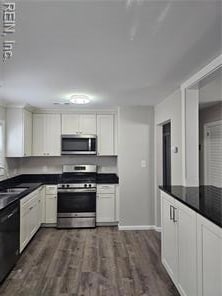3931 Port Rd Chesapeake, VA 23321
Western Branch Neighborhood
4
Beds
2
Baths
1,275
Sq Ft
10,846
Sq Ft Lot
Highlights
- City Lights View
- Converted Garage
- Chain Link Fence
- Western Branch High School Rated A-
- Central Air
- 5-minute walk to Southwestern Park
About This Home
4 bedroom, 2 bath home in established Chesapeake neighborhood. Open concept dining, living room, and kitchen complete with LVP flooring. 3 bedrooms that are appropriate for the age of the home feature plush carpeting. Another bedroom is tucked on the other side of the home for good separation. Fenced yard and off street parking. Property has gas cooking range, gas heating system, and gas water heater. Property accepts pets with a non refundable fee per pet. No subsidies accepted at this time. Security deposit based on creditworthiness. Please text Jonelle Leary 757 644 9370 for a viewing opportunity.
Home Details
Home Type
- Single Family
Est. Annual Taxes
- $2,617
Year Built
- Built in 1964
Lot Details
- Chain Link Fence
Home Design
- Asphalt Shingled Roof
Interior Spaces
- 1,275 Sq Ft Home
- Property has 1 Level
- City Lights Views
- Crawl Space
Kitchen
- Gas Range
- Dishwasher
Flooring
- Carpet
- Laminate
Bedrooms and Bathrooms
- 4 Bedrooms
- 2 Full Bathrooms
Laundry
- Dryer
- Washer
Parking
- 2 Car Parking Spaces
- Converted Garage
- Driveway
- On-Street Parking
Schools
- Southeastern Elementary School
- Western Branch Middle School
- Western Branch High School
Utilities
- Central Air
- Heating System Uses Natural Gas
- Gas Water Heater
Community Details
- Ahoy Acres Subdivision
Listing and Financial Details
- 12 Month Lease Term
Map
Source: Real Estate Information Network (REIN)
MLS Number: 10609728
APN: 0163004000090
Nearby Homes
- 3861 Ahoy Dr
- 4021 Holly Cove Dr
- 3721 Bay Crescent
- 4235 Meander Way
- 3929 Galleon Dr
- 4004 River Breeze Cir
- 4305 Mast Head Way
- 3940 Starboard Rd
- 4132 Taughtline Loop
- 4109 River Breeze Cir
- 4026 River Breeze Cir
- 4232 Schooner Trail
- 3725 Bosun Dr
- 4195 Taughtline Loop
- 4020 Sea Cliff Rd
- 1821 Spar St
- 4052 Sunkist Rd
- 110 Bedford Place
- 605 Chandler Harper Dr
- 29 Fairway Dr
- 4229 Meander Way
- 4105 Holly Cove Dr
- 3824 Maplefield Dr
- 4117 River Breeze Cir
- 4225 Schooner Trail Unit B
- 4108 River Breeze Cir
- 182 Yorkshire Rd
- 4017 Grand Isle Dr
- 840 Lancer Dr
- 1419 Welcome Rd
- 940 Chumley Rd
- 515 Raeside Ave
- 1325 Warfield Dr
- 1674 Darren Cir
- 9Horne Horne Ave
- 700 Cherokee Rd
- 310 Navajo Trail
- 11 Roberts Ct E
- 4102 Greenwood Dr
- 1008 Cherokee Rd
