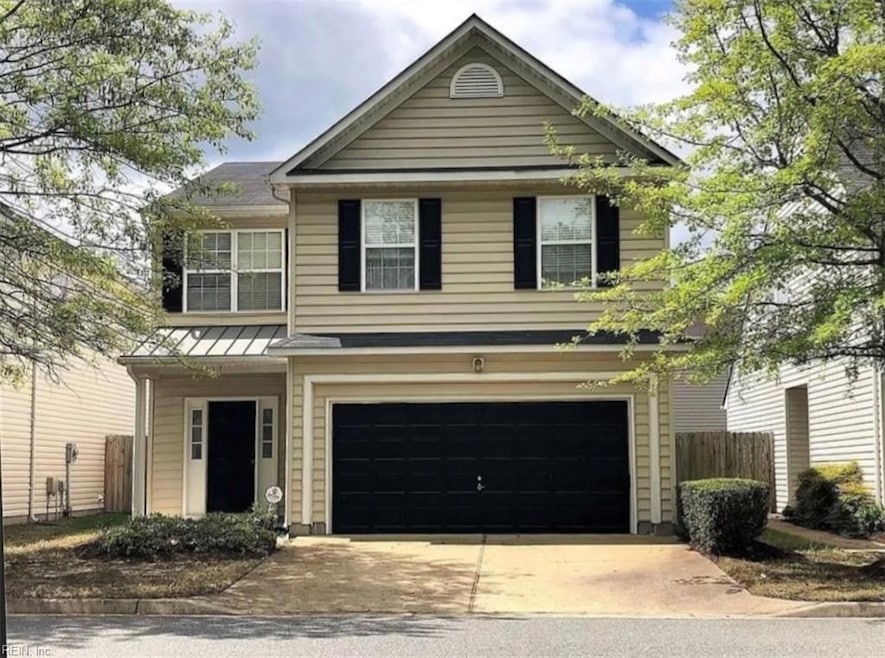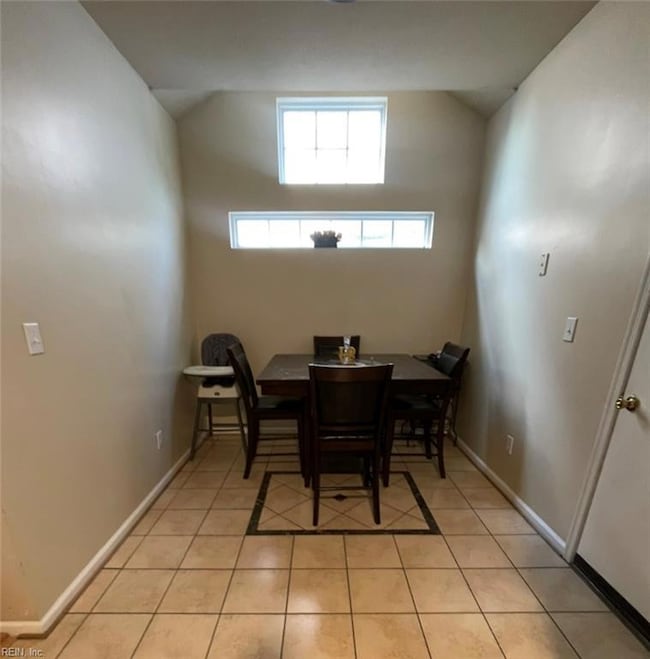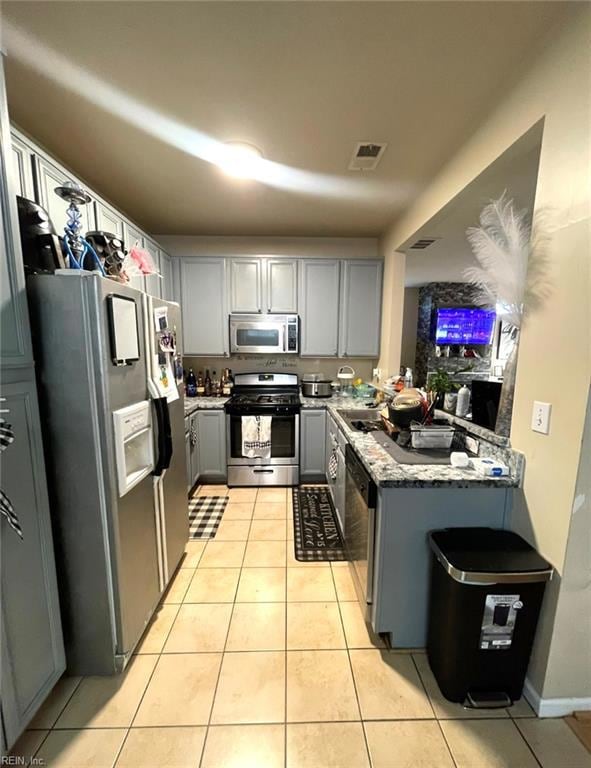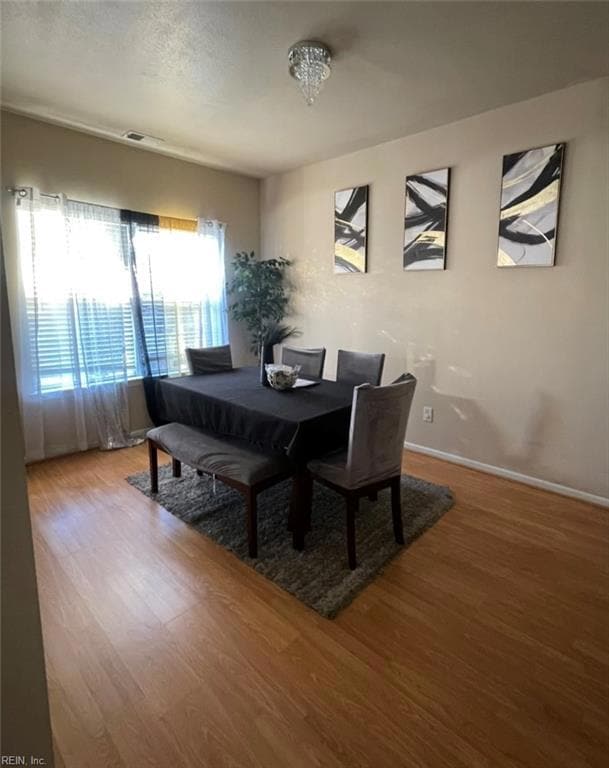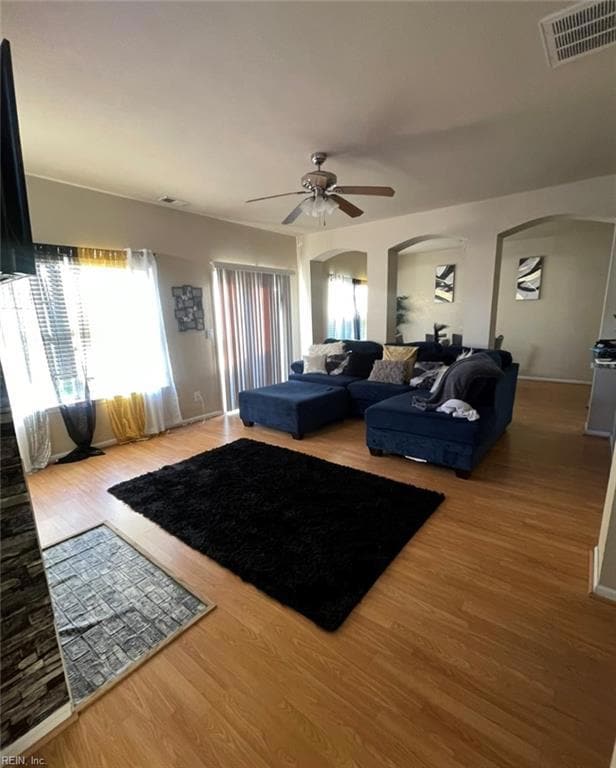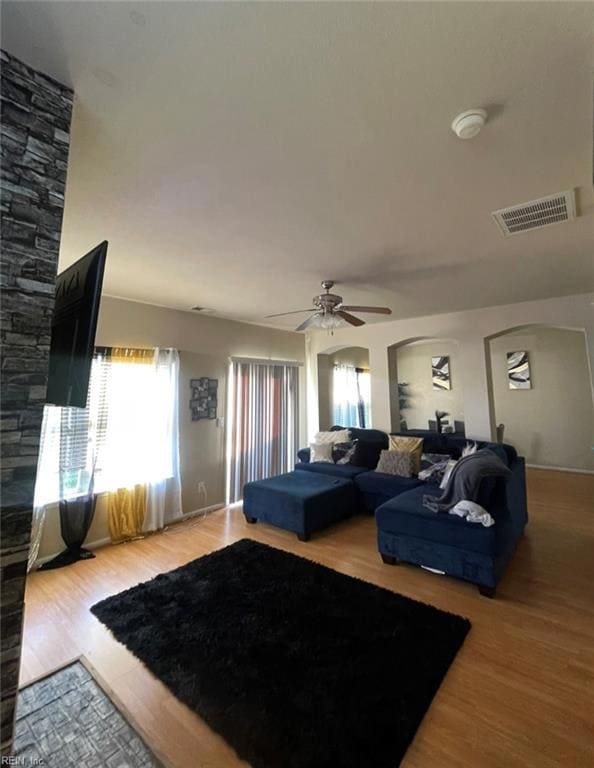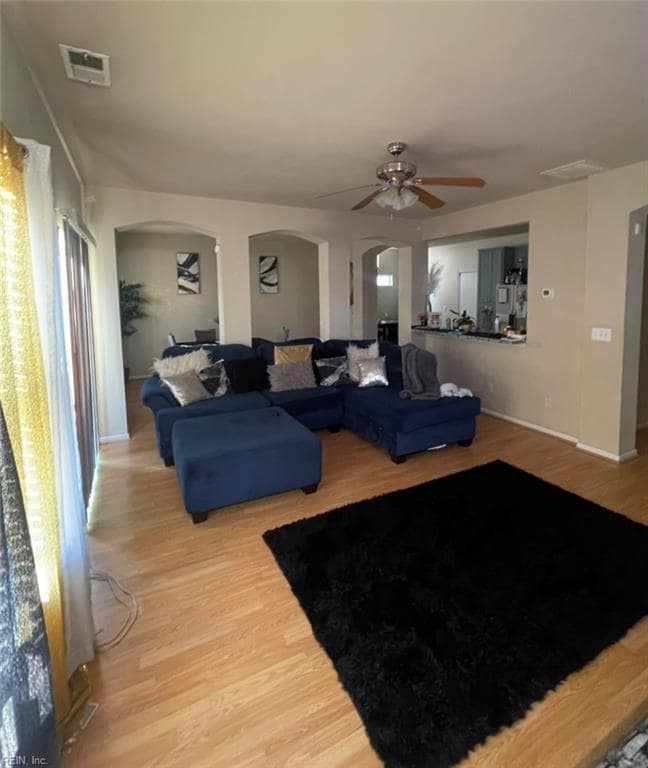4117 River Breeze Cir Chesapeake, VA 23321
Western Branch NeighborhoodHighlights
- Transitional Architecture
- Attic
- Home Office
- Western Branch High School Rated A-
- 1 Fireplace
- Breakfast Area or Nook
About This Home
Beautiful Condo in Western Branch – Spacious, Stylish, and Move-In Ready!Nestled on a charming street in sought-after Western Branch, this beautiful condo offers comfort, space, and convenience. Step into a grand two-story foyer that leads to expansive open-concept living areas—perfect for entertaining or relaxing at home.The oversized owner's suite is a true retreat, featuring a luxurious en-suite bath with double vanities, a huge jetted tub, and a walk-in closet. Need a quiet space to work or unwind? You'll love the attached office area, great for remote work or a private reading nook.Two additional generously sized bedrooms provide plenty of room for family, guests, or hobbies. The home also includes a premium water softening and purification system—valued at nearly $10,000—for exceptional water quality throughout.Enjoy a backyard that's just right: spacious enough for kids and pets to play, yet low-maintenance so you can spend more time enjoying and less time mowing.
Home Details
Home Type
- Single Family
Est. Annual Taxes
- $3,150
Year Built
- Built in 2004
Lot Details
- Back Yard Fenced
Parking
- 2 Car Attached Garage
Home Design
- Transitional Architecture
- Slab Foundation
- Asphalt Shingled Roof
Interior Spaces
- 1,957 Sq Ft Home
- Property has 1 Level
- 1 Fireplace
- Blinds
- Home Office
- Utility Closet
- Washer and Dryer Hookup
- Attic
Kitchen
- Breakfast Area or Nook
- Electric Range
- Dishwasher
- Disposal
Flooring
- Carpet
- Laminate
- Ceramic Tile
Bedrooms and Bathrooms
- 3 Bedrooms
- En-Suite Primary Bedroom
Schools
- Southwestern Elementary School
- Jolliff Middle School
- Western Branch High School
Utilities
- Central Air
- Heat Pump System
- Gas Water Heater
- Sewer Paid
Listing and Financial Details
- Rent includes hot water, sewer
- Negotiable Lease Term
Community Details
Overview
- River Breeze Subdivision
Pet Policy
- Pet Deposit Required
Map
Source: Real Estate Information Network (REIN)
MLS Number: 10610399
APN: 0163013001170
- 4109 River Breeze Cir
- 4026 River Breeze Cir
- 4004 River Breeze Cir
- 3721 Bay Crescent
- 3861 Ahoy Dr
- 3931 Port Rd
- 3725 Bosun Dr
- 4235 Meander Way
- 1821 Spar St
- 3940 Starboard Rd
- 4021 Holly Cove Dr
- 3929 Galleon Dr
- 4305 Mast Head Way
- 4132 Taughtline Loop
- 110 Bedford Place
- 4232 Schooner Trail
- 4052 Sunkist Rd
- 4195 Taughtline Loop
- 4020 Sea Cliff Rd
- 3973 Grand Isle Dr
- 4108 River Breeze Cir
- 3931 Port Rd
- 3824 Maplefield Dr
- 4229 Meander Way
- 182 Yorkshire Rd
- 4105 Holly Cove Dr
- 4225 Schooner Trail Unit B
- 4017 Grand Isle Dr
- 1419 Welcome Rd
- 840 Lancer Dr
- 940 Chumley Rd
- 1325 Warfield Dr
- 515 Raeside Ave
- 1674 Darren Cir
- 9Horne Horne Ave
- 700 Cherokee Rd
- 4102 Greenwood Dr
- 310 Navajo Trail
- 224 Chowan Dr
- 1011 Robinson Rd
