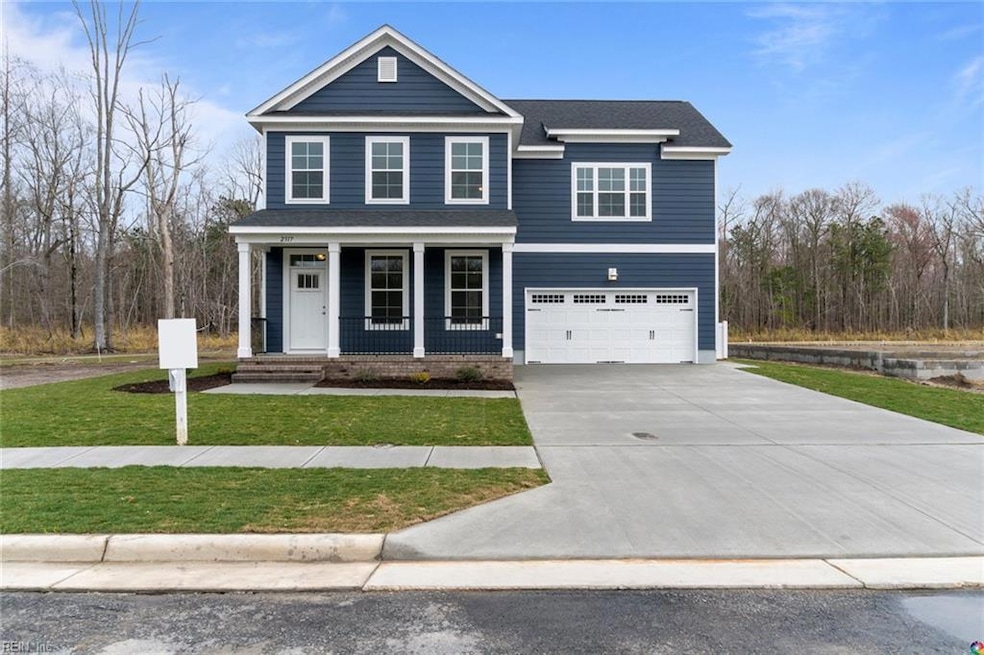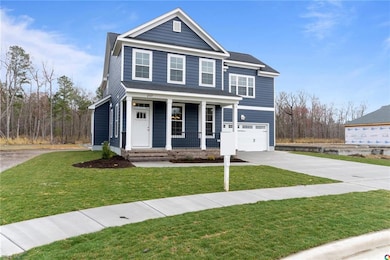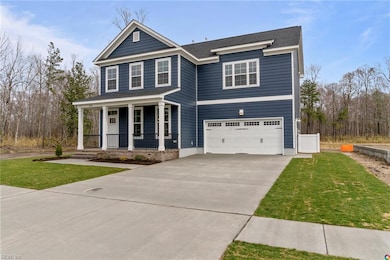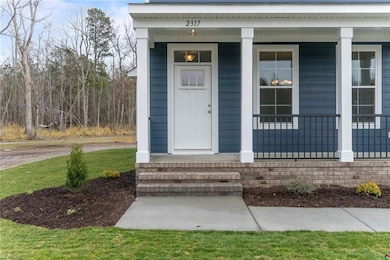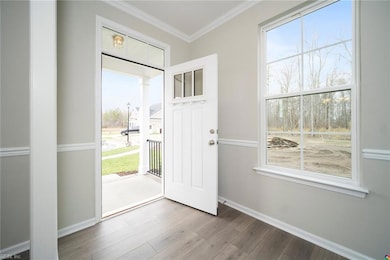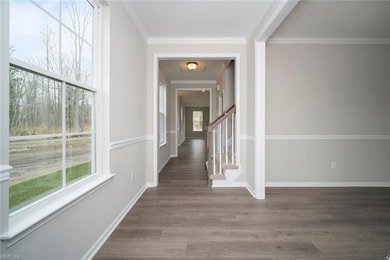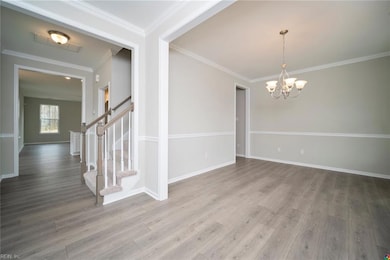MM Sycamore Chesapeake, VA 23320
Greenbrier East NeighborhoodEstimated payment $3,373/month
Highlights
- Fitness Center
- New Construction
- Traditional Architecture
- Greenbrier Primary School Rated A-
- Finished Room Over Garage
- Main Floor Primary Bedroom
About This Home
This traditional floor plan that offers 4 Bedrooms, 2.5 Baths, and 2400+ sq ft. Enjoy the grand design of the Primary Suite with a spacious Walk-In Closet from the Primary Bath. The dining room, kitchen & family room on the first floor allow for many entertaining evenings at home. The open floor plan provides ample space with room to stretch out. 2nd floor is spacious with 4 bedrooms & utility room. The Estates at Jolliff Landing will be a charming neighborhood boasting single-family homes with covered porches, lush gathering spaces, an assortment of yard games, a playground, water features, a sports field, bike paths, a community center, a swimming pool, and a tree-lined sidewalks. Builder is offering partial CCA & $15,000 buyer incentive (see listing agent for details) when using one of our preferred lenders. Model home open daily 12-5pm at 5023 Annapolis Drive.
Home Details
Home Type
- Single Family
Est. Annual Taxes
- $5,346
Year Built
- Built in 2025 | New Construction
HOA Fees
- $80 Monthly HOA Fees
Home Design
- Traditional Architecture
- Slab Foundation
- Asphalt Shingled Roof
- Composition Roof
Interior Spaces
- 2,420 Sq Ft Home
- 2-Story Property
- Ceiling Fan
- Gas Fireplace
- Entrance Foyer
- Utility Room
- Washer and Dryer Hookup
- Attic
Kitchen
- Breakfast Area or Nook
- Electric Range
- Microwave
- Dishwasher
- Disposal
Flooring
- Laminate
- Ceramic Tile
Bedrooms and Bathrooms
- 4 Bedrooms
- Primary Bedroom on Main
- En-Suite Primary Bedroom
- Walk-In Closet
- Dual Vanity Sinks in Primary Bathroom
Parking
- 2 Car Attached Garage
- Finished Room Over Garage
- On-Street Parking
- Off-Street Parking
Accessible Home Design
- Level Entry For Accessibility
- Low Pile Carpeting
Outdoor Features
- Patio
- Porch
Schools
- Western Branch Primary Elementary School
- Western Branch Middle School
- Western Branch High School
Utilities
- Forced Air Zoned Heating and Cooling System
- Heating System Uses Natural Gas
- Programmable Thermostat
- Gas Water Heater
- Cable TV Available
Community Details
Overview
- Jolliff Landing At Western Branch Subdivision
Recreation
- Community Playground
- Fitness Center
- Community Pool
Map
Home Values in the Area
Average Home Value in this Area
Property History
| Date | Event | Price | List to Sale | Price per Sq Ft |
|---|---|---|---|---|
| 04/24/2025 04/24/25 | For Sale | $542,900 | -- | $224 / Sq Ft |
Source: Real Estate Information Network (REIN)
MLS Number: 10579774
- MM Roseleigh
- MM Aspen
- 1065 Messa Loop
- 1061 Messa Loop
- 609 Crestfield Dr
- 2033 Tyersal Dr
- 661 Crestfield Dr
- 2037 Tyersal Dr
- 640 Crestfield Dr
- 1067 Messa Loop
- 621 Crestfield Dr
- 649 Crestfield Dr
- 1063 Messa Loop
- 645 Crestfield Dr
- 637 Crestfield Dr
- 1439 Orchard Grove Dr
- 1821 Volvo Pkwy
- 1708 Woodgrove St
- 1509 Stillwood St
- 1303 Tigertail Dr
- 1529 Plantation Lakes Cir
- 1439 Hambledon Loop
- 1414 Plantation Lakes Cir
- 1443 Leckford Dr
- 1307 Emsworth Dr
- 5700 Magnolia Chase Way
- 2116 Tibberton Ct
- 2133 Amberbrooke Way
- 1122 Killington Arch
- 1305 Quail C
- 5657 Infinity Ln
- 1032 Shoal Creek Trail
- 5705 Schoolhouse Rd
- 1150 Volvo Pkwy
- 1126 Fairway Dr
- 5697 Magnolia Run Cir
- 1441 Kemp Bridge Dr
- 1109 Mill Lake Quarter
- 1007 Brandon Quay
- 1888 Somerton Place
