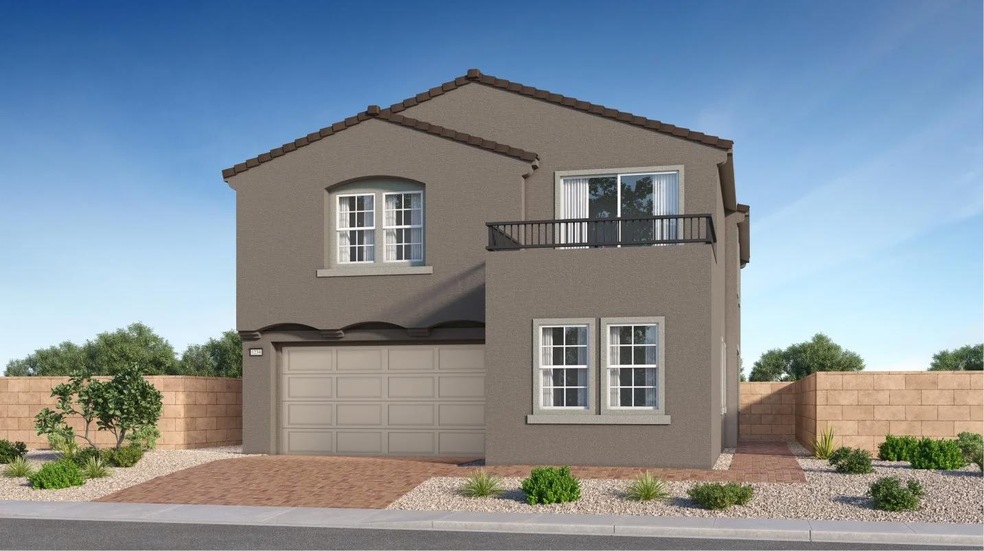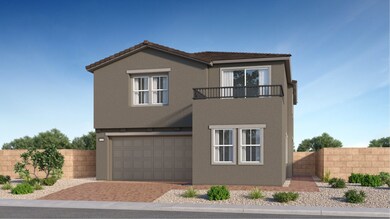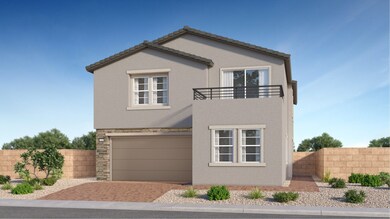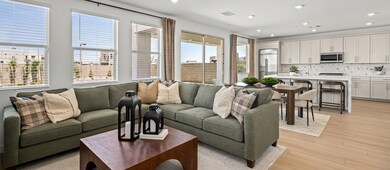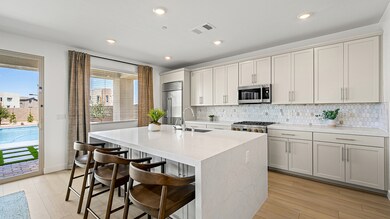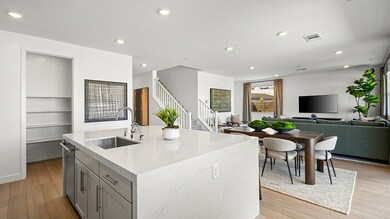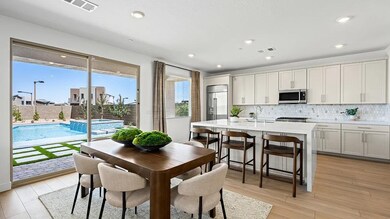
$1,154,000
- 4 Beds
- 4.5 Baths
- 4,482 Sq Ft
- 2290 Casa Bella Ct
- Las Vegas, NV
Luxury single story Las Vegas home mins to Summerlin, Downtown Summerlin & Las Vegas Strip. Private gated cul-de-sac of 9 custom homes. Resort-style backyard w/ pool, spa, waterfall, fountain, covered patio, built-in BBQ & fireplace. Oversized 3-car garage w/ storage. Grand foyer w/ new tile, soaring ceilings & crystal chandelier. 4 spacious bedrooms w/ ensuite baths, den & powder room. Primary
Gina Gallegos Weichert Realtors-Millennium
