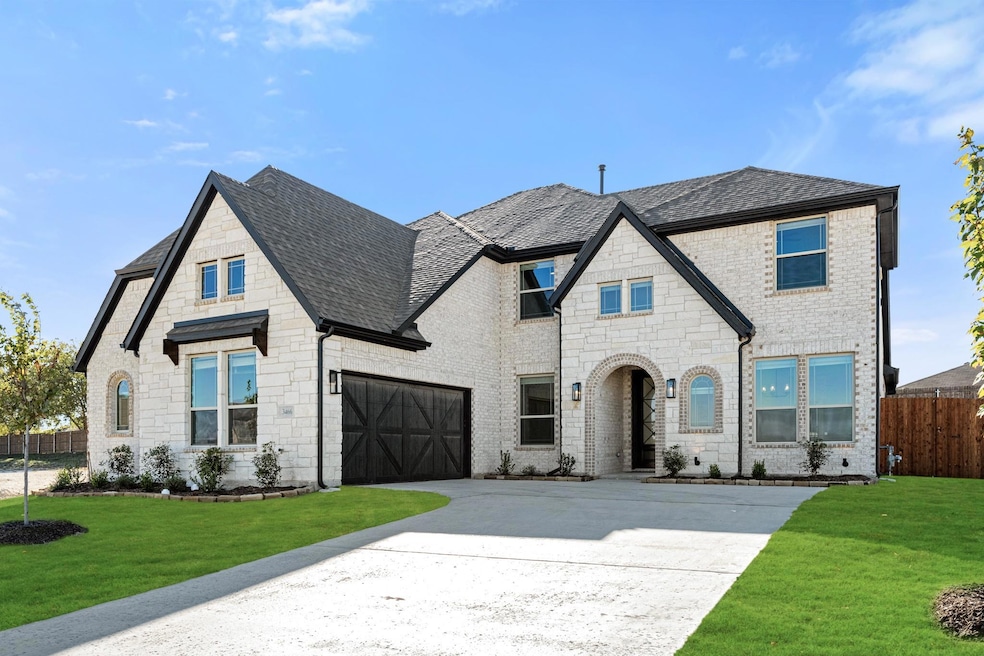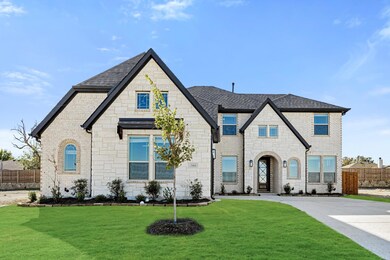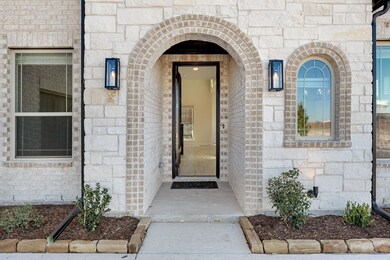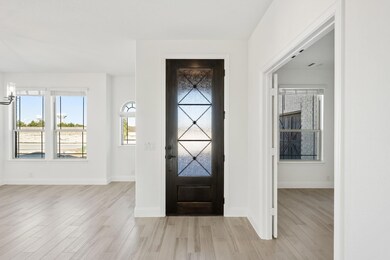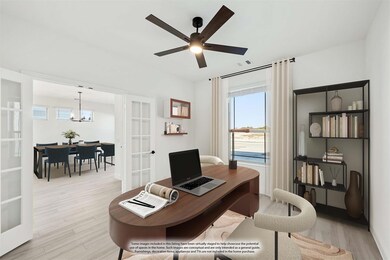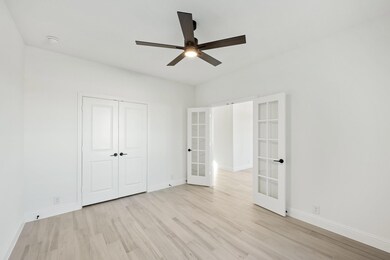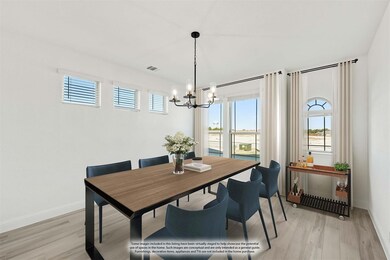
3466 Nightingale Ln Midlothian, TX 76065
Estimated payment $3,948/month
Highlights
- New Construction
- Open Floorplan
- Traditional Architecture
- Walnut Grove Middle School Rated A-
- Vaulted Ceiling
- Private Yard
About This Home
*FLASH SALE THIS WEEKEND ONLY, EXPIRING May 5th! $20K your way, must close by June 15th!* NEW! NEVER LIVED IN. Move-In Ready! Look forward to exploring 4 spacious bedrooms and 4 baths throughout this breathtaking two-story home! The main level includes a Study through elegant Glass French Doors and an open Formal Dining Room connected to the kitchen by a Butler's Pantry. The ideal Deluxe Kitchen features Quartz countertops, custom cabinetry, a Double Oven, built-in SS appliances, a walk-in pantry, a trash can pullout, and lovely under-cabinet lighting. The Family Room has a soaring Stone-to-Ceiling Fireplace, while the Game Room overlooks from above beautifully. Media Room off Game Room for all your entertainment needs. In the Primary Suite, a relaxing garden tub, glass-enclosed shower, L-shaped dual vanity, and spacious walk-in closet make up the retreat of your dreams. Additional features include an 8' Glass Front Door, cedar garage doors, blinds, gutters, and uplighting. Visit our model home at Mockingbird Heights to learn more!
Listing Agent
Visions Realty & Investments Brokerage Phone: 817-288-5510 License #0470768 Listed on: 10/29/2024
Home Details
Home Type
- Single Family
Year Built
- Built in 2024 | New Construction
Lot Details
- 8,125 Sq Ft Lot
- Lot Dimensions are 65x125
- Wood Fence
- Landscaped
- Interior Lot
- Sprinkler System
- Few Trees
- Private Yard
- Back Yard
HOA Fees
- $83 Monthly HOA Fees
Parking
- 2 Car Direct Access Garage
- Enclosed Parking
- Side Facing Garage
- Garage Door Opener
- Driveway
Home Design
- Traditional Architecture
- Brick Exterior Construction
- Slab Foundation
- Composition Roof
Interior Spaces
- 3,485 Sq Ft Home
- 2-Story Property
- Open Floorplan
- Built-In Features
- Vaulted Ceiling
- Ceiling Fan
- Stone Fireplace
- Family Room with Fireplace
- Washer and Electric Dryer Hookup
Kitchen
- Eat-In Kitchen
- Double Oven
- Electric Oven
- Gas Cooktop
- Microwave
- Dishwasher
- Kitchen Island
- Disposal
Flooring
- Carpet
- Tile
Bedrooms and Bathrooms
- 4 Bedrooms
- Walk-In Closet
- 4 Full Bathrooms
- Double Vanity
Home Security
- Carbon Monoxide Detectors
- Fire and Smoke Detector
Outdoor Features
- Covered patio or porch
- Exterior Lighting
Schools
- Baxter Elementary School
- Heritage High School
Utilities
- Forced Air Zoned Heating and Cooling System
- Heating System Uses Natural Gas
- Vented Exhaust Fan
- Tankless Water Heater
- Gas Water Heater
- High Speed Internet
- Cable TV Available
Listing and Financial Details
- Legal Lot and Block 28 / B
- Assessor Parcel Number 303761
Community Details
Overview
- Association fees include all facilities, management
- Blue Hawk Management Association
- Mockingbird Heights Classic 60 Subdivision
Recreation
- Community Playground
- Park
Map
Home Values in the Area
Average Home Value in this Area
Tax History
| Year | Tax Paid | Tax Assessment Tax Assessment Total Assessment is a certain percentage of the fair market value that is determined by local assessors to be the total taxable value of land and additions on the property. | Land | Improvement |
|---|---|---|---|---|
| 2024 | -- | $64,000 | $64,000 | -- |
Property History
| Date | Event | Price | Change | Sq Ft Price |
|---|---|---|---|---|
| 05/06/2025 05/06/25 | Pending | -- | -- | -- |
| 04/28/2025 04/28/25 | Price Changed | $590,000 | -1.7% | $169 / Sq Ft |
| 03/18/2025 03/18/25 | Price Changed | $600,000 | -2.1% | $172 / Sq Ft |
| 01/13/2025 01/13/25 | Price Changed | $613,000 | -0.3% | $176 / Sq Ft |
| 12/26/2024 12/26/24 | Price Changed | $615,000 | -0.8% | $176 / Sq Ft |
| 10/30/2024 10/30/24 | Price Changed | $620,000 | -8.1% | $178 / Sq Ft |
| 10/29/2024 10/29/24 | For Sale | $674,663 | -- | $194 / Sq Ft |
Similar Homes in Midlothian, TX
Source: North Texas Real Estate Information Systems (NTREIS)
MLS Number: 20765883
APN: 303761
- 918 S Bluebird Ln
- 926 S Bluebird Ln
- 3421 Nightingale Ln
- 3413 Nightingale Ln
- 3409 Nightingale Ln
- 914 Cardinal Dr
- 918 Newcastle Dr
- 3221 Burgundy Ln
- 1122 Cardinal Dr
- 1109 Cardinal Dr
- 1113 Cardinal Dr
- 1126 Cardinal Dr
- 3217 Charing Cross Rd
- 1117 Cardinal Dr
- 1130 Cardinal Dr
- 3237 Le Manns St
- 1114 Pheasant Dr
- 717 Willowbranch Ln
- 1137 Cardinal Dr
- 3202 Canary Ln
