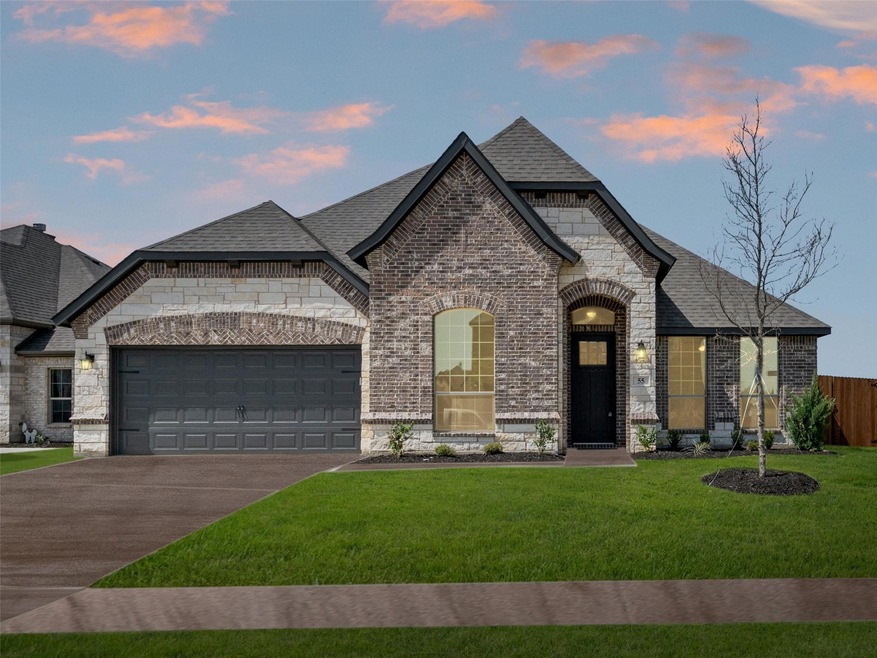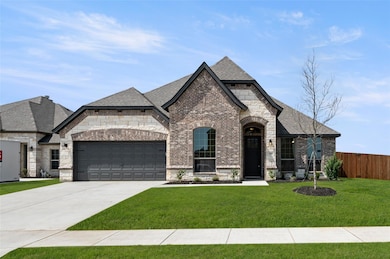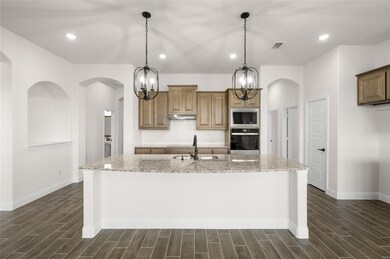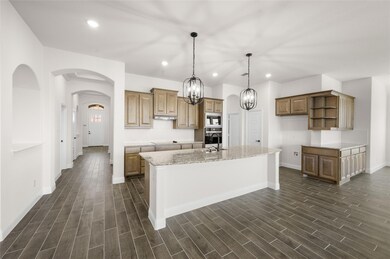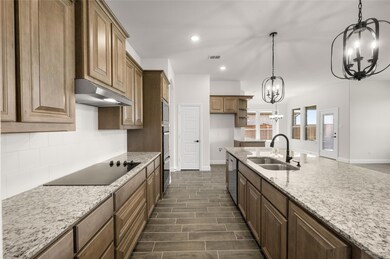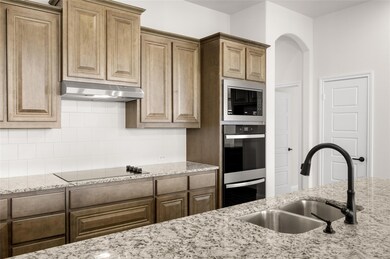
55 Harrier St Joshua, TX 76058
Estimated payment $2,880/month
Highlights
- New Construction
- Open Floorplan
- Granite Countertops
- Joshua High School - 9th Grade Campus Rated A-
- Traditional Architecture
- Covered patio or porch
About This Home
MLS# 20842309 - Built by Landsea Homes - Ready Now! ~ The striking curb appeal of this home starts with the elegant roof-line and beautiful brick and stone combination. Attention to detail continues as you enter onto the foyer with stunning tile that stretches throughout the hallways and family room. Glance into the beautifully lit study with a tray ceiling and exquisite carpet before you continue into the the kitchen and family room. The massive kitchen island and breakfast bar, over-sized utility, and three spare bedrooms ensure extra elbowroom for the whole family! The primary suite continues the themes of elegance and a spacious appeal with the center garden tub, his-and-hers vanities, a walk-in closet, and a walk-in shower with an added shower seat. Don’t forget the extended covered patio where you can enjoy the outdoors all year-round.
Home Details
Home Type
- Single Family
Year Built
- Built in 2025 | New Construction
Lot Details
- 10,019 Sq Ft Lot
- Wood Fence
HOA Fees
- $20 Monthly HOA Fees
Parking
- 2 Car Attached Garage
- Front Facing Garage
- Garage Door Opener
Home Design
- Traditional Architecture
- Brick Exterior Construction
- Slab Foundation
- Composition Roof
Interior Spaces
- 2,642 Sq Ft Home
- 1-Story Property
- Open Floorplan
- Ceiling Fan
- Wood Burning Fireplace
- Raised Hearth
- ENERGY STAR Qualified Windows
- Family Room with Fireplace
- Electric Dryer Hookup
Kitchen
- Electric Oven
- Electric Cooktop
- Microwave
- Dishwasher
- Kitchen Island
- Granite Countertops
- Disposal
Flooring
- Carpet
- Ceramic Tile
Bedrooms and Bathrooms
- 4 Bedrooms
- Walk-In Closet
- Low Flow Plumbing Fixtures
Home Security
- Security System Owned
- Carbon Monoxide Detectors
- Fire and Smoke Detector
Eco-Friendly Details
- Energy-Efficient Construction
- Energy-Efficient HVAC
- Energy-Efficient Lighting
- Energy-Efficient Insulation
- ENERGY STAR Qualified Equipment for Heating
- Energy-Efficient Thermostat
- Ventilation
Outdoor Features
- Covered patio or porch
Schools
- Staples Elementary School
- Joshua High School
Utilities
- Forced Air Zoned Heating and Cooling System
- Heat Pump System
- High-Efficiency Water Heater
Community Details
- Association fees include management, ground maintenance, utilities
- Texas Star Community Management Association
- Mockingbird Hills Subdivision
Listing and Financial Details
- Assessor Parcel Number 126-2293-20407
Map
Home Values in the Area
Average Home Value in this Area
Property History
| Date | Event | Price | Change | Sq Ft Price |
|---|---|---|---|---|
| 05/21/2025 05/21/25 | Pending | -- | -- | -- |
| 04/24/2025 04/24/25 | Price Changed | $433,888 | -3.3% | $164 / Sq Ft |
| 02/14/2025 02/14/25 | Price Changed | $448,888 | -6.2% | $170 / Sq Ft |
| 02/11/2025 02/11/25 | For Sale | $478,549 | -- | $181 / Sq Ft |
Similar Homes in Joshua, TX
Source: North Texas Real Estate Information Systems (NTREIS)
MLS Number: 20842309
