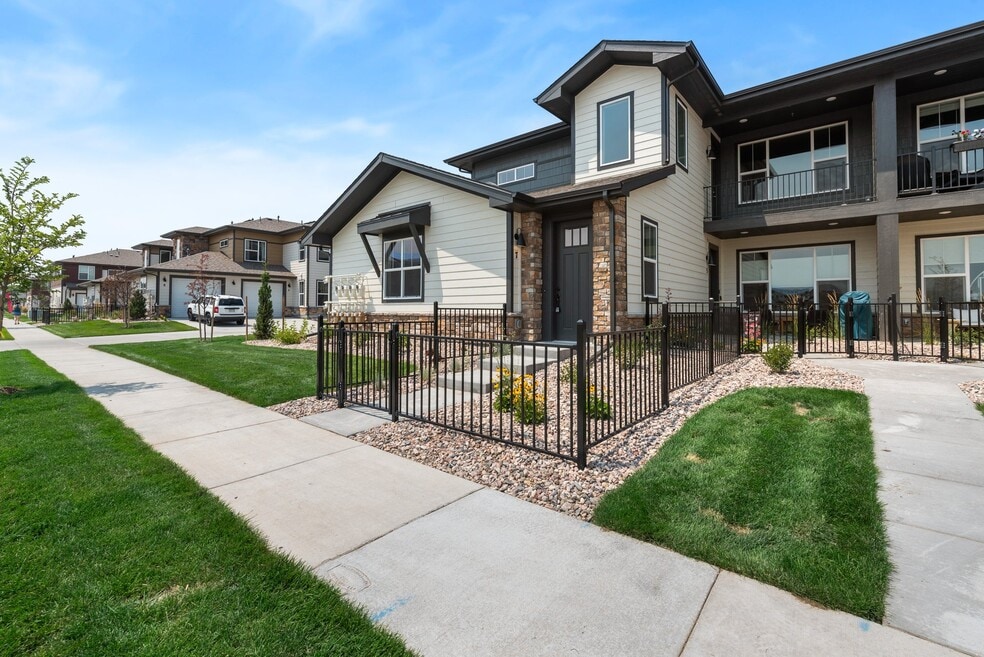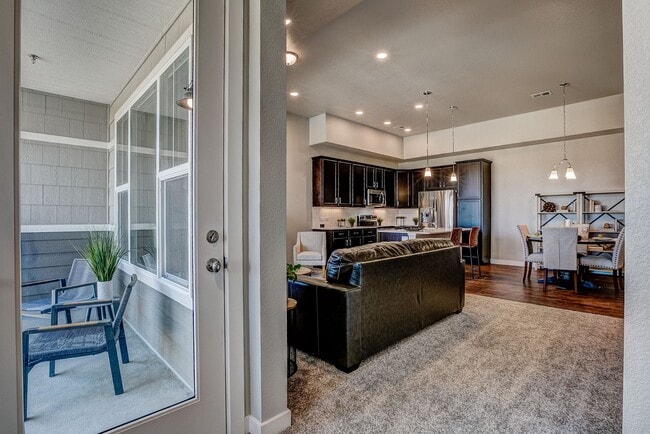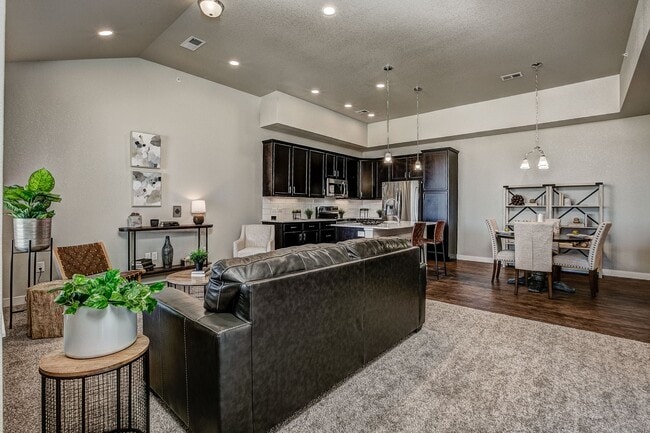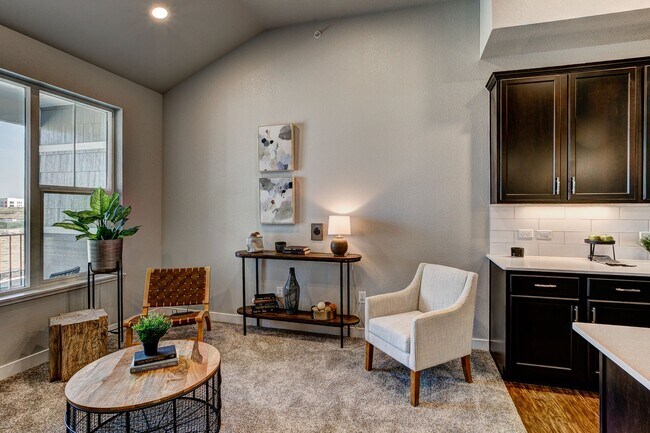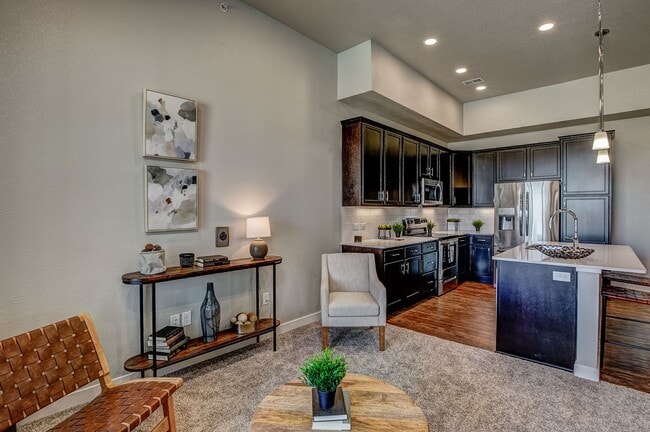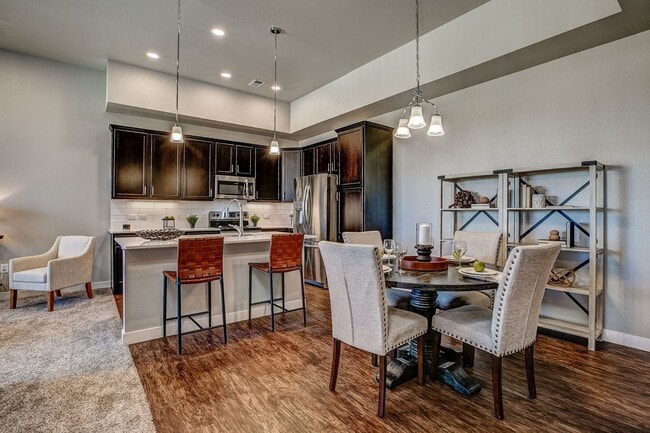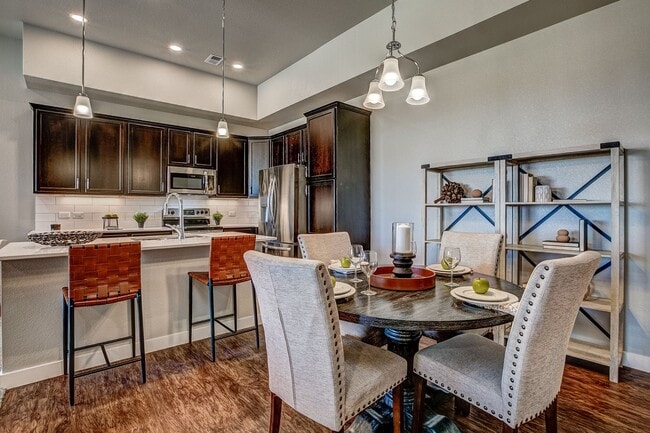
Estimated payment starting at $3,211/month
Total Views
16,669
3
Beds
2
Baths
1,581
Sq Ft
$294
Price per Sq Ft
Highlights
- Golf Course Community
- Primary Bedroom Suite
- Vaulted Ceiling
- New Construction
- Clubhouse
- Views Throughout Community
About This Floor Plan
Start your story in the Monarch at Highlands at Fox Hill. Our Monarch floor plan is part of our Discovery series offering: 3 bedrooms 2 baths Attached 1-car garage A one-year new home warranty Set in the established Fox Hill community The best of Longmont, Colorado living This stacked ranch-style condominium is on the upper-level offering vaulted ceilings and a thoughtful open design that maximizes natural light and functional living space.
Sales Office
Hours
| Monday |
12:00 PM - 5:00 PM
|
| Tuesday |
9:00 AM - 5:00 PM
|
| Wednesday |
9:00 AM - 5:00 PM
|
| Thursday |
9:00 AM - 5:00 PM
|
| Friday |
9:00 AM - 5:00 PM
|
| Saturday |
10:00 AM - 5:00 PM
|
| Sunday |
12:00 PM - 5:00 PM
|
Office Address
255 High Point Dr
Longmont, CO 80504
Driving Directions
Property Details
Home Type
- Condominium
HOA Fees
- $300 Monthly HOA Fees
Parking
- 1 Car Attached Garage
- Front Facing Garage
Home Design
- New Construction
Interior Spaces
- 1-Story Property
- Vaulted Ceiling
- Fireplace
- Living Room
- Luxury Vinyl Plank Tile Flooring
Bedrooms and Bathrooms
- 3 Bedrooms
- Primary Bedroom Suite
- Walk-In Closet
- 2 Full Bathrooms
- Primary bathroom on main floor
- Dual Vanity Sinks in Primary Bathroom
- Bathtub with Shower
- Walk-in Shower
Laundry
- Laundry Room
- Laundry on main level
Additional Features
- No Interior Steps
- Covered Patio or Porch
- Central Heating and Cooling System
Community Details
Overview
- Association fees include internet, lawnmaintenance, ground maintenance, snowremoval
- Views Throughout Community
Amenities
- Clubhouse
Recreation
- Golf Course Community
- Tennis Courts
- Community Playground
- Community Pool
- Park
- Trails
Map
Other Plans in Highlands at Fox Hill - Discovery
About the Builder
Landmark Homes provides an inviting home buying journey that delivers thoughtfully designed, well-crafted homes within vibrant communities.
Nearby Homes
- Highlands at Fox Hill - Discovery
- Highlands at Fox Hill - The Towns
- Highlands at Fox Hill - The Flats
- 1719 Stardance Cir
- 1415 Great Western Dr
- 1422 Hudson Place
- 1418 Hudson Place
- Sugar Mill Village
- 1423 Great Western Dr
- 10012 N 119th St
- 1267 E 9th Ave
- 902 Sugar Mill Ave
- 908 Sugar Mill Ave
- 104 Rothrock Place
- 00000 Fairview St
- 905 Edge Cir
- 1711 Wildlife Place
- 1420 Skyway Dr
- 410 Bountiful Ave
- 1611 Skyway Dr
