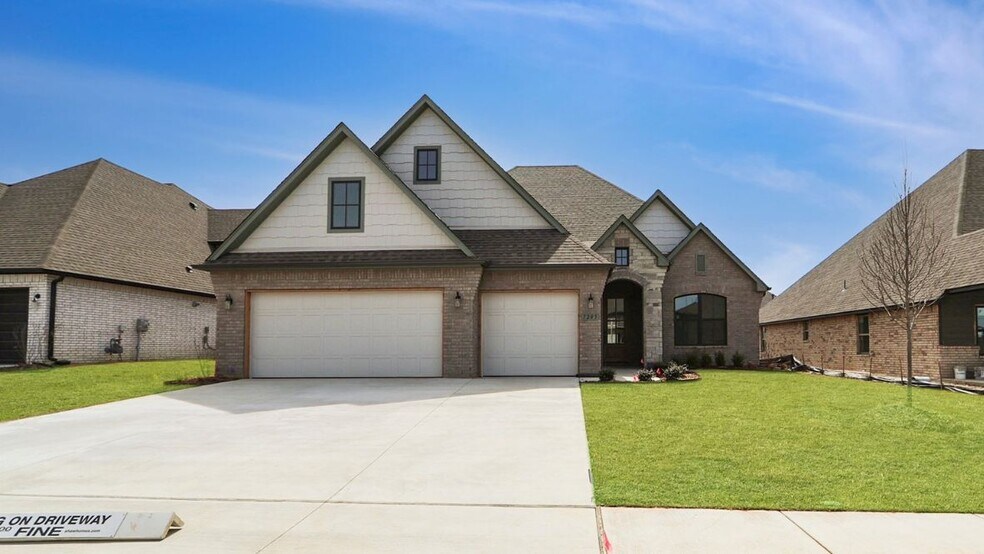
Estimated payment starting at $3,246/month
Highlights
- New Construction
- Gourmet Kitchen
- Cathedral Ceiling
- Timber Ridge Elementary School Rated A-
- Primary Bedroom Suite
- Quartz Countertops
About This Floor Plan
The Monroe 2 P floorplan offers a spacious and thoughtfully designed layout, perfect for modern living. With 2,738 square feet of living space, this new construction home features 4 bedrooms, 3 bathrooms, and a 3-car garage. Its open, airy feel is enhanced by large windows and cathedral ceilings, creating a sense of grandeur as you step inside. Upon entering, you'll be greeted by the inviting living room, complete with a cozy fireplace—ideal for both relaxing and entertaining. The living room flows seamlessly into the gourmet kitchen, which is equipped with a large island, perfect for meal prep or casual seating. Beautiful light fixtures add an elegant touch, while the open concept design connects the kitchen to the dining room and living area, making the entire space feel expansive and bright. The primary bedroom is a true retreat, offering generous space, high ceilings, and a stunning chandelier. Large windows provide an abundance of natural light, creating a peaceful and serene atmosphere. The en-suite primary bathroom is equally impressive, featuring a soaking tub and a large walk-in shower. For added convenience and privacy, there are dual sinks, each positioned on opposite sides of the bathroom, providing plenty of space for each individual. A spacious walk-in closet completes this luxurious suite, offering ample room for all your wardrobe needs. This home is designed with both style and function in mind, offering a perfect balance of elegance and comfort, making it an ideal space for both everyday living and entertaining.
Sales Office
All tours are by appointment only. Please contact sales office to schedule.
Home Details
Home Type
- Single Family
Lot Details
- Landscaped
Parking
- 3 Car Garage
Home Design
- New Construction
Interior Spaces
- 2-Story Property
- Cathedral Ceiling
- Fireplace
- Living Room
- Dining Room
Kitchen
- Gourmet Kitchen
- Kitchen Island
- Quartz Countertops
- Shaker Cabinets
Bedrooms and Bathrooms
- 4 Bedrooms
- Primary Bedroom Suite
- Walk-In Closet
- 3 Full Bathrooms
- Dual Sinks
- Soaking Tub
- Bathtub with Shower
- Walk-in Shower
Utilities
- Air Conditioning
- Smart Home Wiring
- High Speed Internet
- Cable TV Available
Map
Other Plans in Creekside at Forest Ridge
About the Builder
- Creekside at Forest Ridge
- 1416 N 72nd St
- 1416 N 71st St
- 1409 N 70th St
- 1408 N 70th St
- 7215 E Queens St
- 1600 N 72nd St
- 1513 N 71st St
- Park Place
- 8813 E College St
- 8908 E Elgin St
- The Estates at Ridgewood
- 608 N 89th St
- 504 N 89th St
- 8800 E Broadway St
- The Estates at Ridgewood
- 75 E 71st St S
- 27520 E 72nd St S
- 7111 S 277th East Ave
- 27769 E 61st St S
