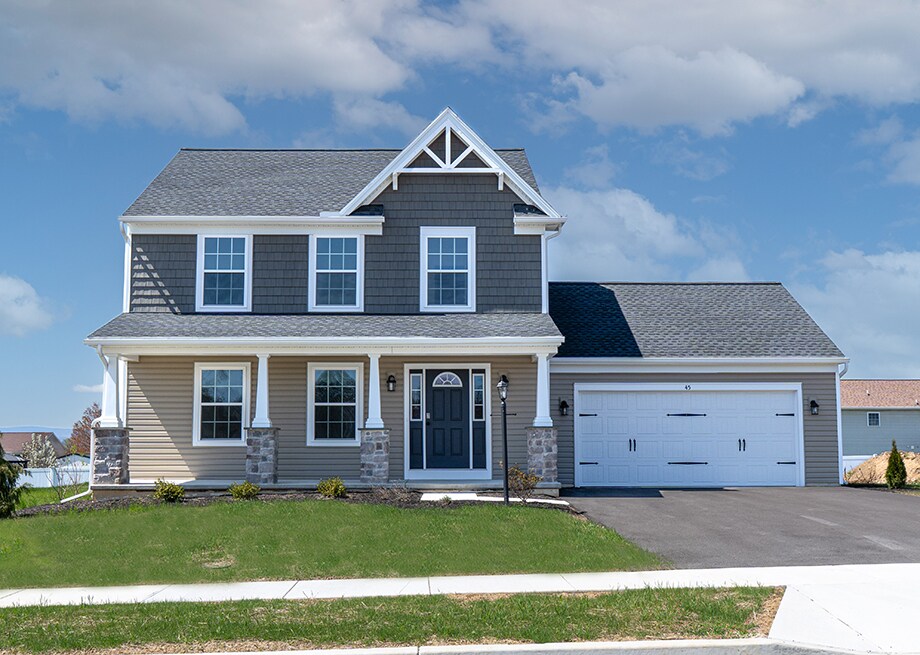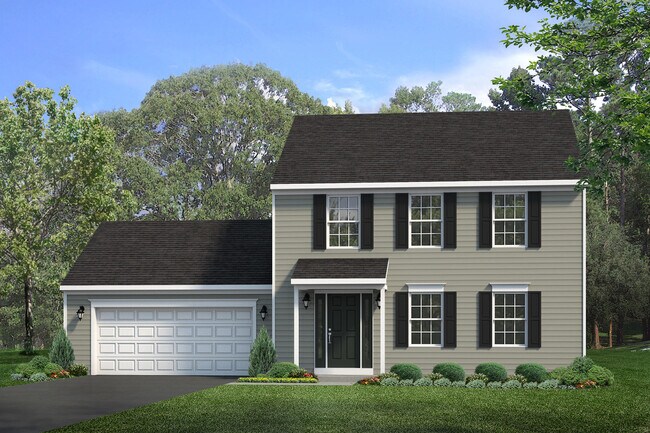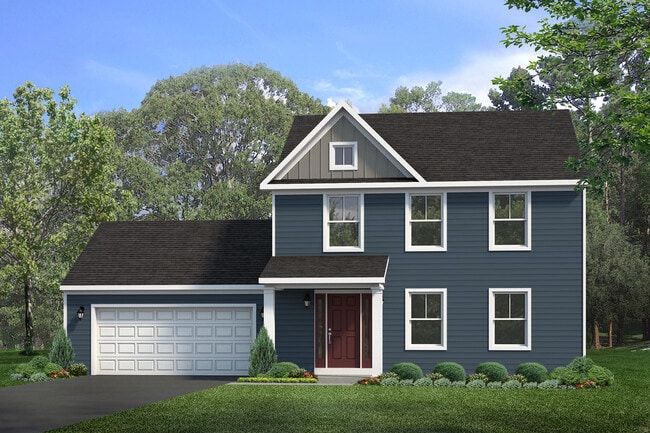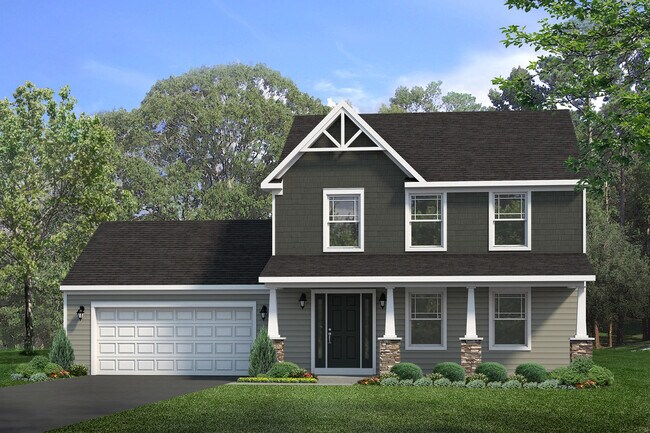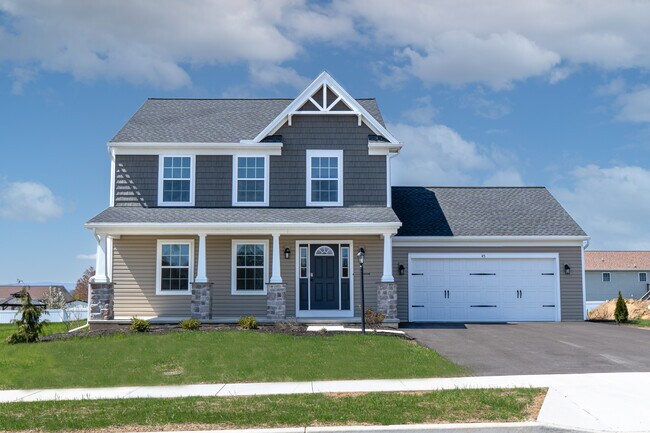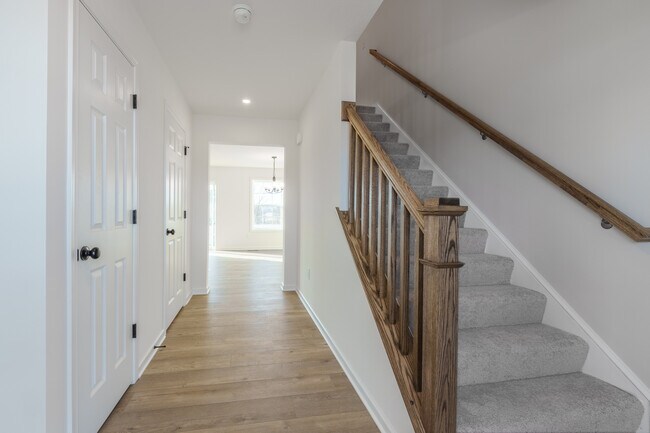
Biglerville, PA 17307
Estimated payment starting at $2,600/month
Highlights
- New Construction
- Sitting Room
- Fireplace
- Built-In Refrigerator
- Breakfast Area or Nook
- Front Porch
About This Floor Plan
This two-story Monroe plan offers 1,680 square feet of living space with three bedrooms, two-and-a-half baths, two-car garage, and a full basement.The front of the plan boasts a spacious living area that opens to the kitchen and dining area in the rear of the home. The kitchen features wraparound cabinetry for plenty of storage and prep space and the adjoining breakfast area is the perfect spot to enjoy that first sip of coffee ahead of a busy day. There's several ways to personalize the main level including adding a kitchen island, a bay window, fireplace, a Morning Room, or a 2' side extension to the home.The two generous secondary bedrooms, a full hallway bath and walk-in laundry room join the owners suite on the upper level for ultimate privacy. The owners suite boats a spa-like bath with dual vanity, walk-in shower and walk-in closet. A generous-sized fourth bedroom and a dormer can also be integrated into this floor.The unfinished basement will include an egress window. Make it an extra family space with the optional finished recreation room and additional full bath.
Builder Incentives
Tour 3 move-in ready homes in Appleview Estates!Saturday, January 10 from 12:00 PM - 4:00 PM.
Sales Office
| Monday - Wednesday |
10:00 AM - 6:00 PM
|
Appointment Only |
| Thursday - Friday |
Closed
|
|
| Saturday |
10:00 AM - 5:00 PM
|
Appointment Only |
| Sunday |
12:00 PM - 5:00 PM
|
Appointment Only |
Home Details
Home Type
- Single Family
HOA Fees
- $15 Monthly HOA Fees
Parking
- 2 Car Attached Garage
- Front Facing Garage
Taxes
- No Special Tax
Home Design
- New Construction
Interior Spaces
- 1,680 Sq Ft Home
- 2-Story Property
- Fireplace
- Formal Entry
- Family Room
- Sitting Room
- Living Room
- Dining Room
- Basement
Kitchen
- Breakfast Area or Nook
- Built-In Refrigerator
- Dishwasher
Bedrooms and Bathrooms
- 3-4 Bedrooms
- Walk-In Closet
- Powder Room
- Double Vanity
- Bathtub with Shower
- Walk-in Shower
Laundry
- Laundry Room
- Laundry on upper level
Utilities
- Programmable Thermostat
- PEX Plumbing
Additional Features
- Green Certified Home
- Front Porch
Listing and Financial Details
- Price Does Not Include Land
Map
Other Plans in Appleview Estates
About the Builder
- Appleview Estates
- 3375 Biglerville Rd
- 0 Hillcrest Dr Unit PAAD2019784
- 10 Shrivers Corner Rd
- 1270 Arendtsville Rd
- 0 Orchard Ln
- 100 Culp Rd
- 0 Carlisle Rd
- 900 Belmont Rd
- Amblebrook at Gettysburg
- Amblebrook at Gettysburg
- Amblebrook at Gettysburg
- Amblebrook at Gettysburg
- 509 Gablers Rd
- The Townes at Cambridge
- Table Rock Terrace - Table Rock Terrace Townhomes
- Amblebrook at Gettysburg
- 2828 Heidlersburg Rd
- 0 Heidlersburg Rd
- 0 Shealer Rd Unit PAAD2014734
