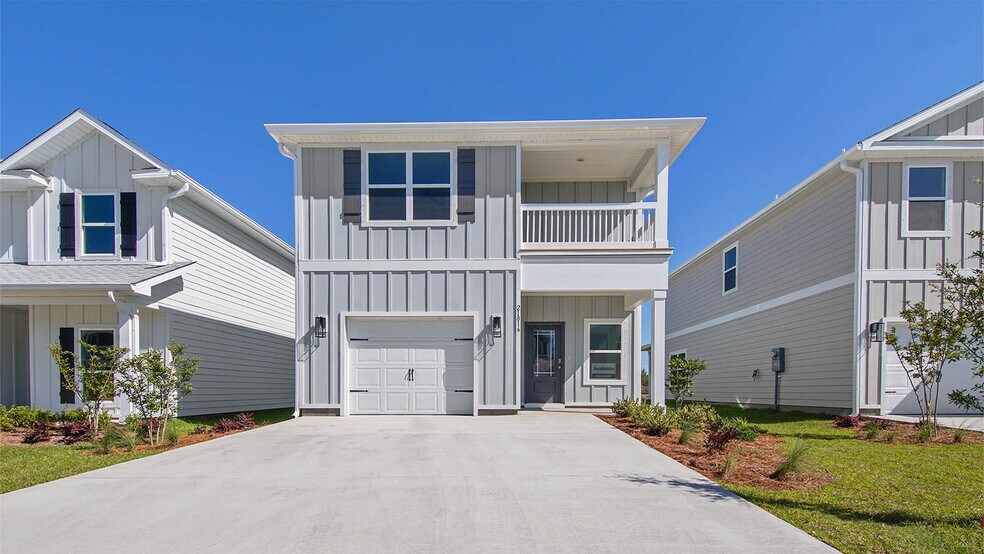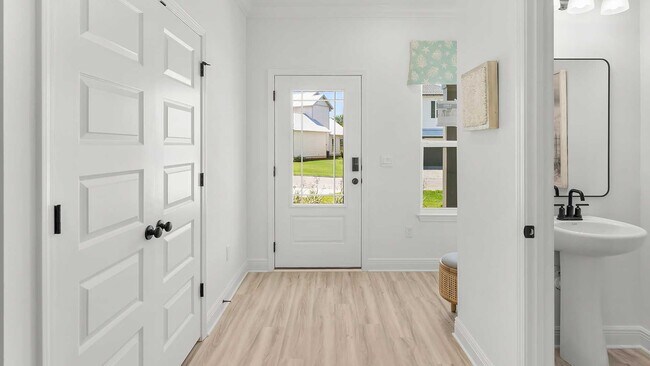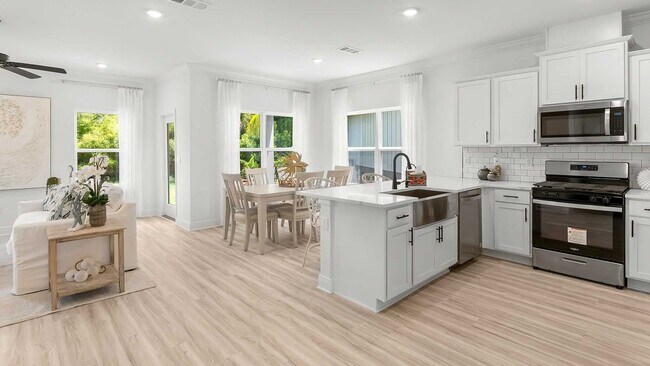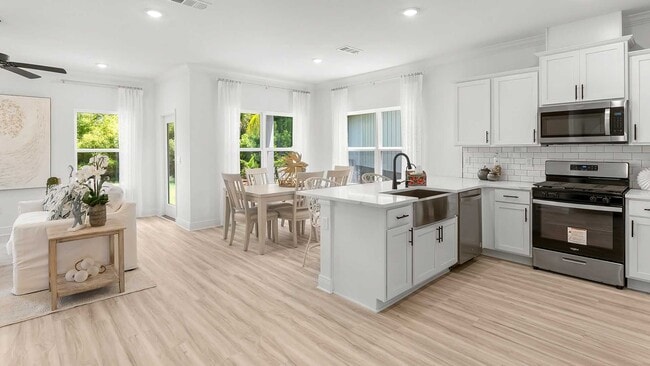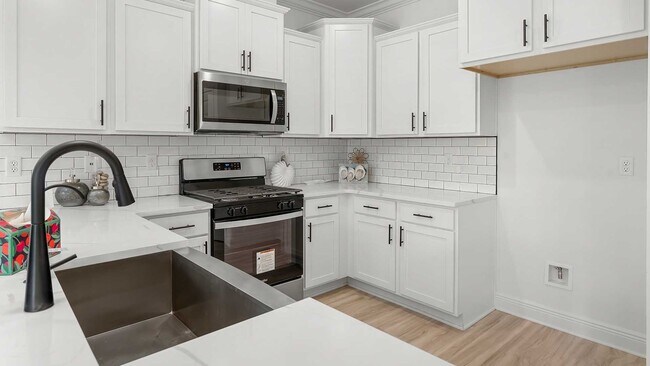
Panama City Beach, FL 32407
Estimated payment starting at $2,812/month
Highlights
- Beach View
- Primary Bedroom Suite
- End Unit
- New Construction
- Main Floor Primary Bedroom
- Quartz Countertops
About This Floor Plan
Welcome to the Monroe, a new home floor plan located in Colonial East in Panama City Beach, Florida. This floor plan features two stories with three bedrooms and two and a half bathrooms. The exterior of this home features a covered front porch on the main level and a covered balcony on the second level just off the primary bedroom. Entering the foyer, you will find an open entry hall that leads to the grand living space. The kitchen is open to the dining and living areas features a peninsula bar with space for seating. Traditional 9' ceilings grace the living area which opens to the covered back porch The main level serves as the heart of the home with plenty of space and a powder room located just off the entry. The stairs leading to the second level are accessible from the living area and lead to all three bedrooms. As you reach the second level you are met with a landing with laundry area and shared bathroom. The Primary bedroom is located overlooking the front lawn and has a private ensuite bathroom. Two large closets are located in the primary bedroom and offer plenty of space for your wardrobe needs. The primary bathroom has the feel of a private oasis with a large soak tub and a separate shower. The dual sink vanity offers lower cabinetry for storage. Enjoy a quiet evening on your covered balcony located off the primary bedroom. For more information on this floorplan, contact a D.R. Horton Sales Representative
Sales Office
| Monday - Saturday |
10:00 AM - 5:00 PM
|
| Sunday |
1:00 PM - 5:00 PM
|
Home Details
Home Type
- Single Family
Parking
- 1 Car Attached Garage
- Front Facing Garage
Property Views
- Beach
- Golf Course
Home Design
- New Construction
Interior Spaces
- 1,846 Sq Ft Home
- 2-Story Property
- Ceiling Fan
- Formal Entry
- Family Room
- Living Room
- Dining Room
- Game Room
Kitchen
- Walk-In Pantry
- Dishwasher
- Stainless Steel Appliances
- Quartz Countertops
- Tile Countertops
- White Kitchen Cabinets
Flooring
- Carpet
- Luxury Vinyl Plank Tile
Bedrooms and Bathrooms
- 3 Bedrooms
- Primary Bedroom on Main
- Primary Bedroom Suite
- Walk-In Closet
- Powder Room
- Primary bathroom on main floor
- Quartz Bathroom Countertops
- Double Vanity
- Bathtub with Shower
- Walk-in Shower
Laundry
- Laundry Room
- Laundry on upper level
Additional Features
- Covered Patio or Porch
- Smart Home Wiring
Community Details
- Property has a Home Owners Association
Map
Other Plans in Colonial East
About the Builder
- Colonial East
- Seagate at Clara
- Colonial East - Townhomes
- 112 Mirasol Way
- 102 Tuscany Way
- 12510 Emerald Lake Dr
- 201 Trieste Blvd
- 106 Trieste Blvd
- 000 Clara Ave
- 11930 Panama City Beach Pkwy
- 000 Moonlight Bay Dr
- 503 Lantana St
- 405 Geneva Ave
- 109 Johns Island Way
- 126 Charleston Ct
- 103 Johns Island Way
- 121 Charleston Ct
- 306 Moonlight Bay Dr
- 13641 Banana Wind Way
- 13201 Hutchison Blvd
