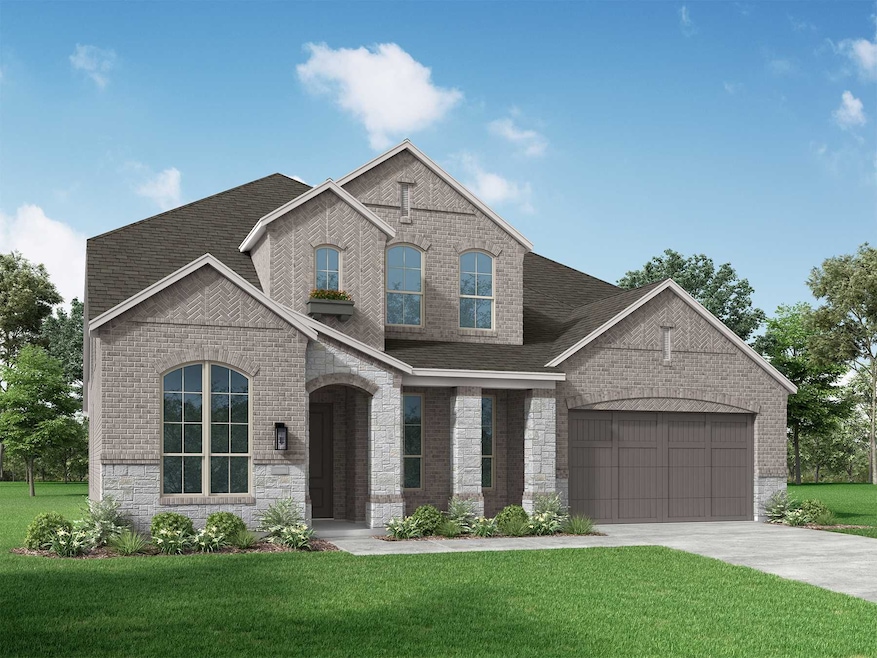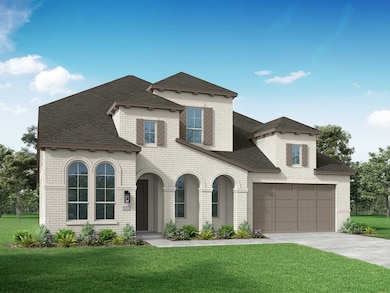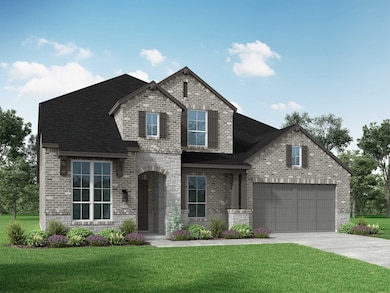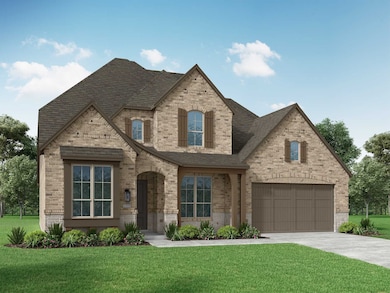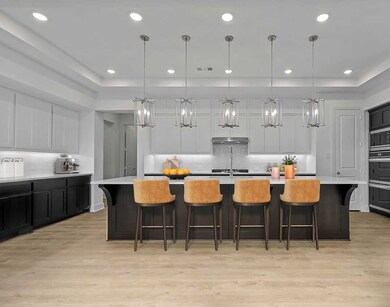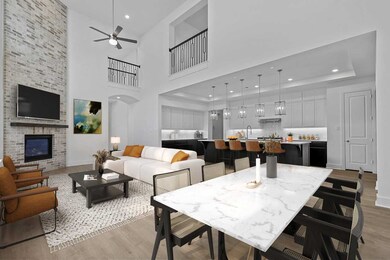
Plan Regis Schertz, TX 78108
Estimated payment $3,873/month
About This Home
Welcome to the Regis. This floor plan features a spacious two-level design, starting with the main floor that includes a welcoming entry leading to a study and secondary bedroom with an adjacent bathroom. The heart of the home is an open-concept kitchen equipped with a large island, that seamlessly connects to the family and dining areas. There is also a patio off of the dining area for outdoor enjoyment. Adjacent to the kitchen is an entertainment room and convenient storage, while the primary suite offers a private retreat with a luxurious bath. A three-car tandem garage completes the main floor. The second level is designed for leisure and privacy, featuring a game room, bedrooms three and four, and a shared third bath. A lifestyle room offers additional flexible space, and the open-to-below design provides a grand, airy feel throughout the home.
Home Details
Home Type
- Single Family
Parking
- 3 Car Garage
Home Design
- New Construction
- Ready To Build Floorplan
- Plan Regis
Interior Spaces
- 3,438 Sq Ft Home
- 2-Story Property
Bedrooms and Bathrooms
- 4 Bedrooms
- 3 Full Bathrooms
Community Details
Overview
- Actively Selling
- Built by Highland Homes
- Mont Blanc Subdivision
Sales Office
- Mont Blanc
- Schertz, TX 78108
- 972-505-3187
Office Hours
- Mon - Sat: 10:00am - 6:00pm, Sun: 12:00pm - 6:00pm
Map
Similar Homes in the area
Home Values in the Area
Average Home Value in this Area
Property History
| Date | Event | Price | Change | Sq Ft Price |
|---|---|---|---|---|
| 06/04/2025 06/04/25 | For Sale | $587,990 | -- | $171 / Sq Ft |
