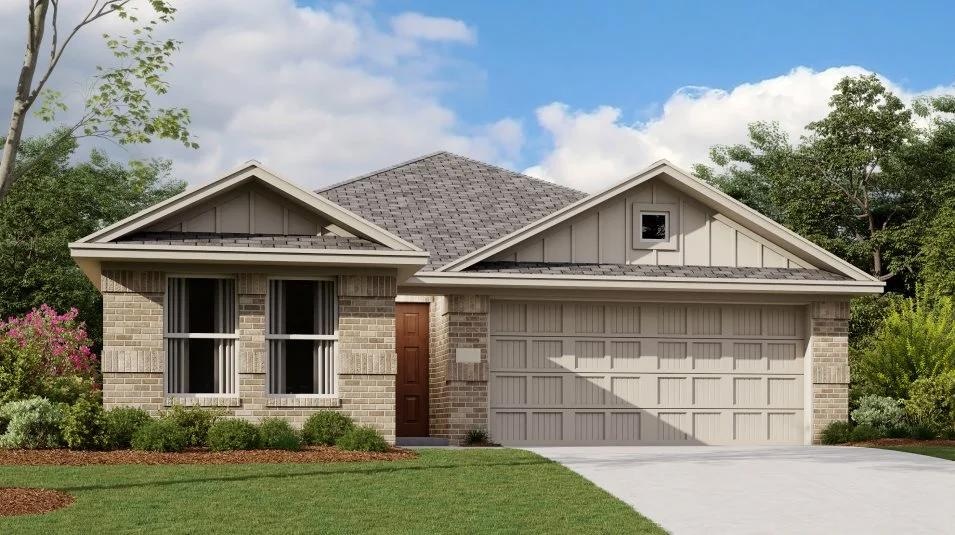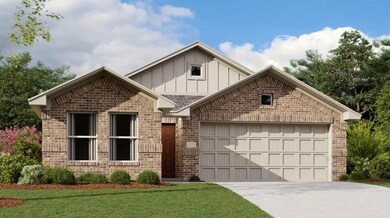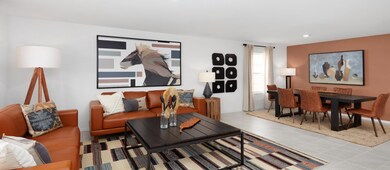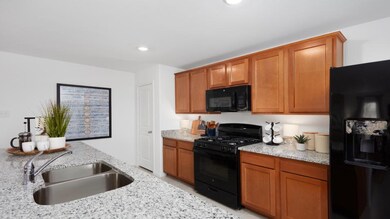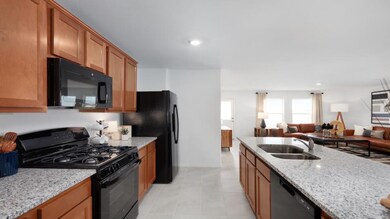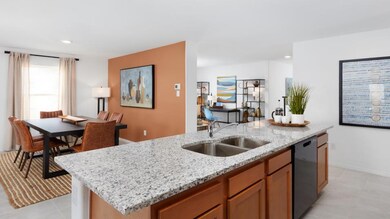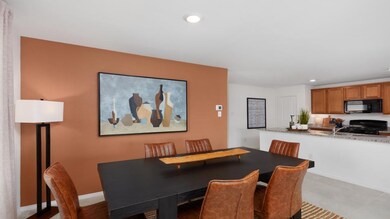
Ashton II Mustang, OK 73064
Estimated payment $1,768/month
Total Views
3,485
4
Beds
2
Baths
1,847
Sq Ft
$146
Price per Sq Ft
Highlights
- New Construction
- Community Pool
- Park
- Riverwood Elementary School Rated A-
- Community Center
- 1-Story Property
About This Home
This single-story home offers a great layout with a total of four bedrooms. The main living area showcases an open layout among the kitchen with island, dining room and family room, while a flex room offers a variety of uses. The owner's suite enjoys a private bathroom and roomy walk-in closet, while three secondary bedrooms are located toward the front of the home.
Home Details
Home Type
- Single Family
Parking
- 2 Car Garage
Home Design
- New Construction
- Ready To Build Floorplan
- Ashton Ii Plan
Interior Spaces
- 1,847 Sq Ft Home
- 1-Story Property
Bedrooms and Bathrooms
- 4 Bedrooms
- 2 Full Bathrooms
Community Details
Overview
- Actively Selling
- Built by Lennar
- Montage Subdivision
Amenities
- Community Center
Recreation
- Community Pool
- Park
Sales Office
- 11413 S.W. 40Th Street
- Mustang, OK 73064
- 405-724-6677
- Builder Spec Website
Office Hours
- Mon 10-6 | Tue 10-6 | Wed 10-6 | Thu 10-6 | Fri 10-6 | Sat 10-6 | Sun 12-6
Map
Create a Home Valuation Report for This Property
The Home Valuation Report is an in-depth analysis detailing your home's value as well as a comparison with similar homes in the area
Similar Homes in Mustang, OK
Home Values in the Area
Average Home Value in this Area
Property History
| Date | Event | Price | Change | Sq Ft Price |
|---|---|---|---|---|
| 02/25/2025 02/25/25 | For Sale | $269,999 | -- | $146 / Sq Ft |
Nearby Homes
- 3729 Los Cabos Dr
- 3809 Los Cabos Dr
- 3813 Los Cabos Dr
- 11413 S W 40th St
- 11413 S W 40th St
- 11413 S W 40th St
- 4109 Montage Blvd
- 0000 SW Mustang Rd
- 11704 SW 40th St
- 3737 Los Cabos Dr
- 11201 SW 37th St
- 3725 Los Cabos Dr
- 3800 St Augustine
- 3717 Palmetto Bluff Dr
- 3713 Palmetto Bluff Dr
- 3701 Palmetto Bluff Dr
- 4605 Bermuda Dr
- 11116 SW 37th St
- 4604 Olivera St
- 4705 Bermuda Dr
