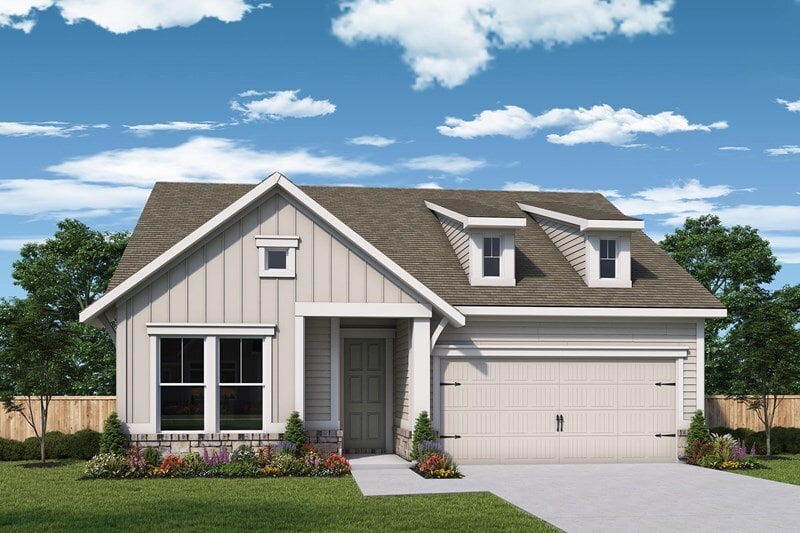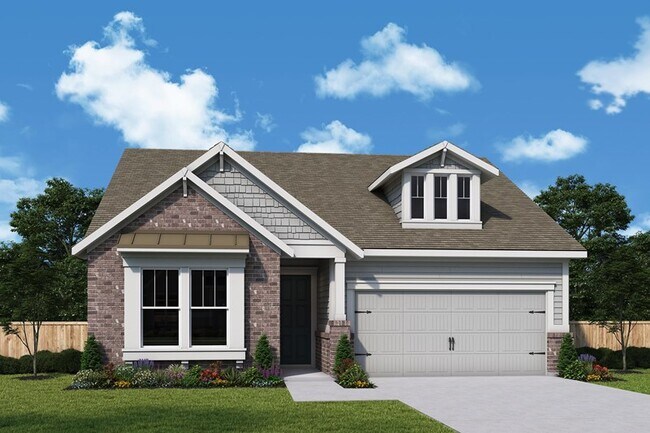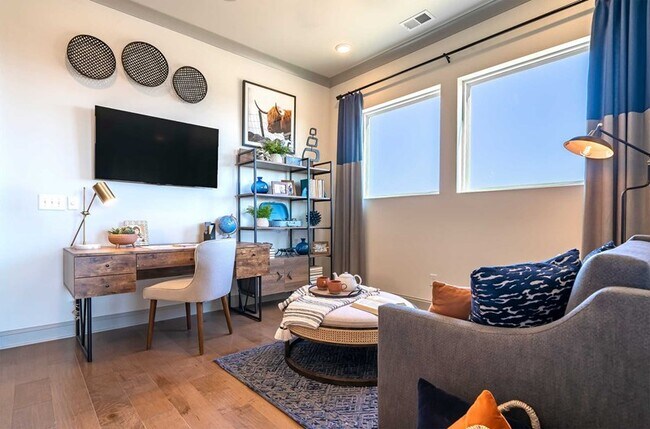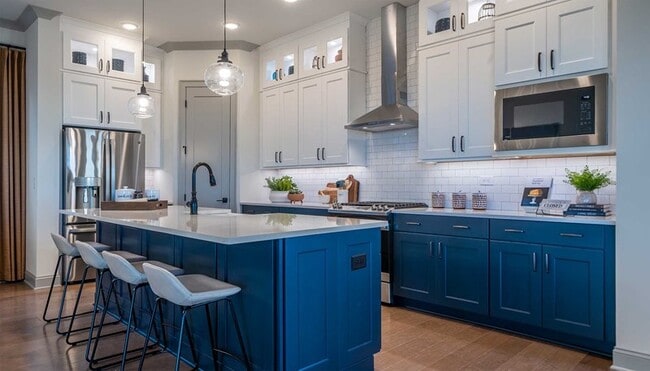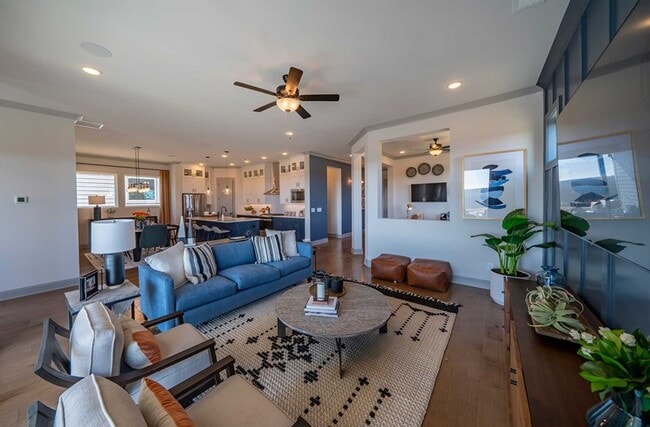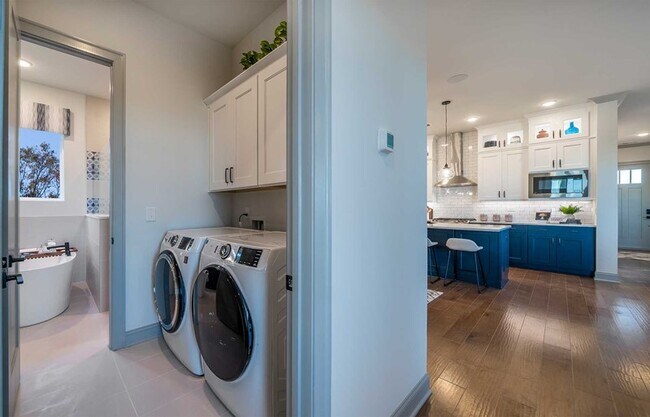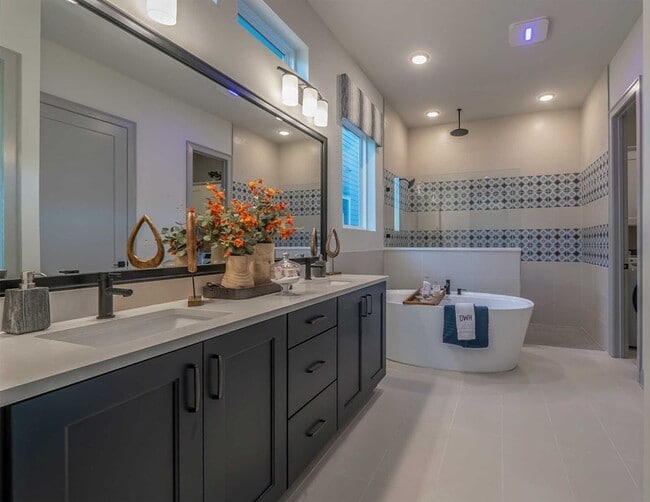
Canton, GA 30114
Estimated payment starting at $3,300/month
Highlights
- Golf Course Community
- New Construction
- Active Adult
- Fitness Center
- Fishing
- Primary Bedroom Suite
About This Floor Plan
Elegance combines with genuine comforts to make each day delightful in The Montage by David Weekley floor plan. An oversized island and expansive view of the sunny living and dining spaces contribute to the culinary layout of the glamorous kitchen. Refresh and relax in the Owner’s Retreat, complete with an en suite bathroom and walk-in closet. A junior bedroom provides ample privacy and an adjacent full bathroom. The sunlit study presents a great place for a home office, entertainment lounge, or a unique room of your own design. Your Personal BuilderSM is ready to begin working on your new home in Crescent Pointe at Great Sky of Canton, GA.
Builder Incentives
Up to 7% off*. Offer valid October, 1, 2025 to December, 16, 2025.
Sales Office
| Monday - Saturday |
10:00 AM - 6:00 PM
|
| Sunday |
1:00 PM - 6:00 PM
|
Home Details
Home Type
- Single Family
HOA Fees
- $280 Monthly HOA Fees
Parking
- 2 Car Attached Garage
- Front Facing Garage
Home Design
- New Construction
Interior Spaces
- 1-Story Property
- Family Room
- Combination Kitchen and Dining Room
- Home Office
- Kitchen Island
- Laundry Room
Bedrooms and Bathrooms
- 2 Bedrooms
- Primary Bedroom Suite
- Walk-In Closet
- 2 Full Bathrooms
- Dual Vanity Sinks in Primary Bathroom
- Private Water Closet
- Walk-in Shower
Community Details
Overview
- Active Adult
- Association fees include lawn maintenance
- Community Lake
Amenities
- Clubhouse
- Planned Social Activities
Recreation
- Golf Course Community
- Tennis Courts
- Community Basketball Court
- Pickleball Courts
- Community Playground
- Fitness Center
- Lap or Exercise Community Pool
- Splash Pad
- Fishing
- Trails
Map
Other Plans in Crescent Pointe at Great Sky
About the Builder
- Crescent Pointe at Great Sky
- 2063 Ripple Park Bend
- 1098 Winding Branch Dr
- Aurora Ridge at Great Sky - Cottage Collection
- Aurora Ridge at Great Sky - Heritage Collection
- 202 Willow St
- 219 Willow St
- 316 Willow Cove
- 313 Willow Cove
- 320 Willow Cove
- 328 Willow Cove
- 333 Willow Cove
- 337 Willow Cove
- 329 Lakeside Ct
- 315 Lakeside Ct
- 341 Lakeside Ct
- 277 Lakeside Place
- 273 Lakeside Place
- 269 Lakeside Place
- 140 Joe Green Ln
