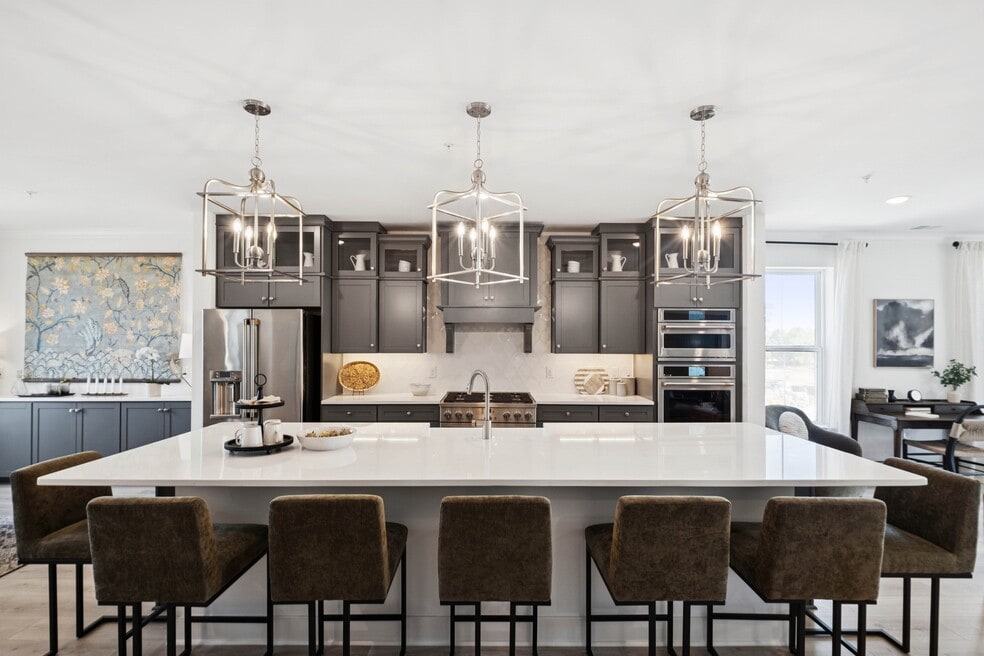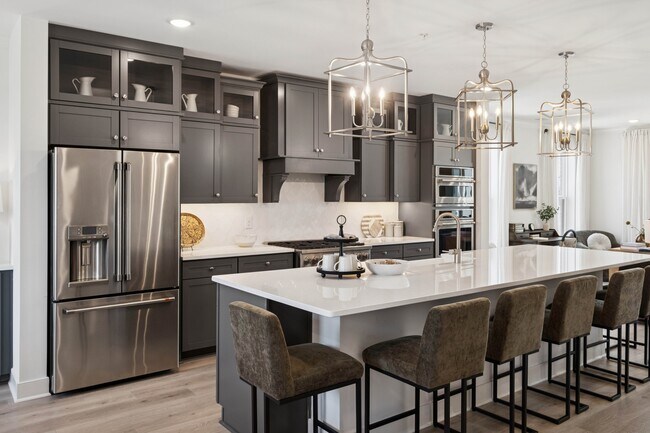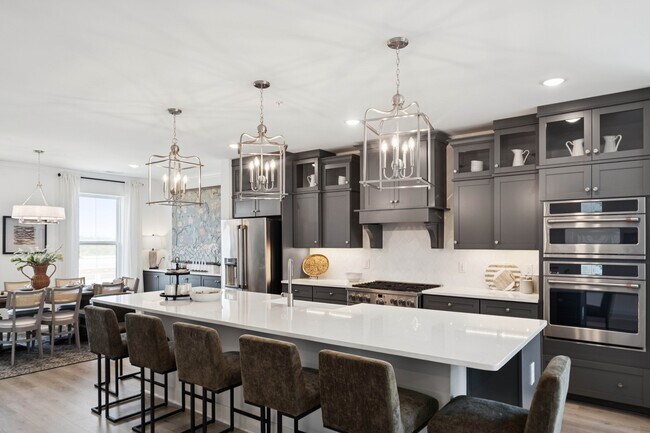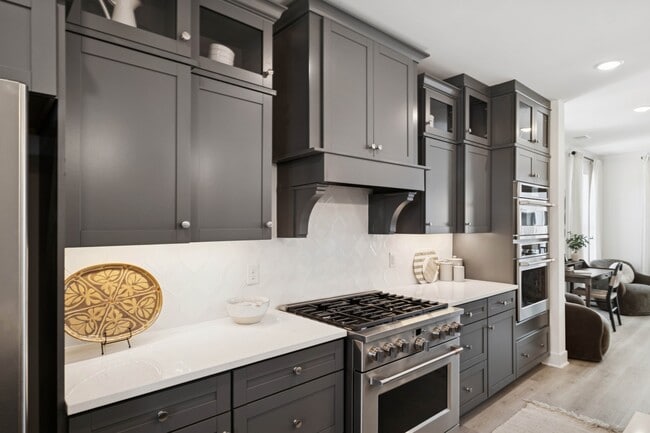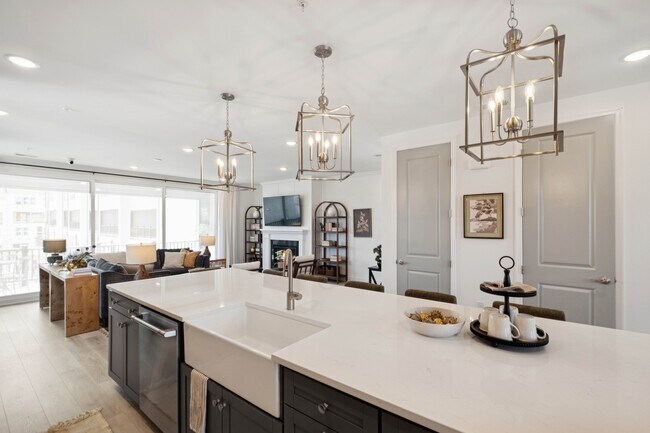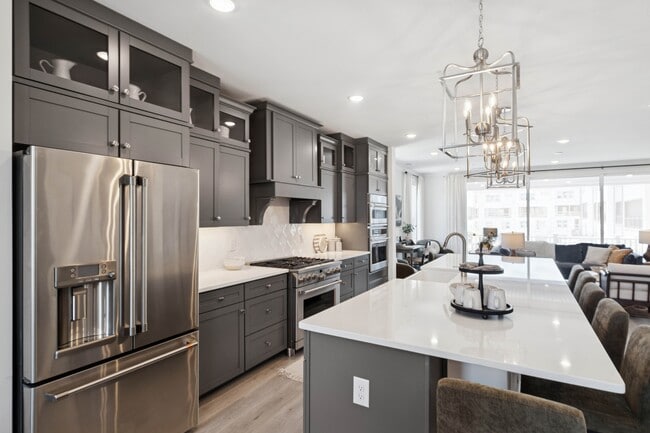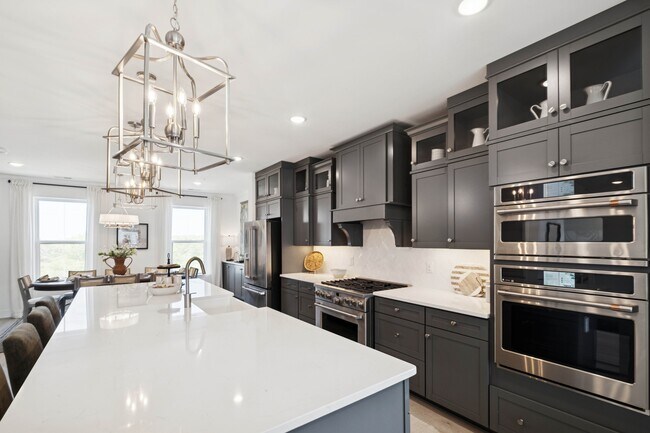
NEW CONSTRUCTION
BUILDER INCENTIVES
Verified badge confirms data from builder
Chantilly, VA 20151
Estimated payment starting at $4,294/month
Total Views
19,716
3
Beds
2.5
Baths
2,479
Sq Ft
$253
Price per Sq Ft
Highlights
- New Construction
- Primary Bedroom Suite
- Great Room
- Westfield High School Rated A-
- Loft
- Walk-In Pantry
About This Floor Plan
Beautiful kitchen with sprawling center island and spacious pantry. Spacious great room with slider to large covered balcony. Palatial primary suite with dual walk-in closets. Luxurious primary bath with split vanities. Versatile loft space on fourth floor.
Builder Incentives
Take advantage of exclusive incentives – available for a limited time!
Sales Office
Hours
Monday - Sunday
10:00 AM - 5:30 PM
Sales Team
Justina Sheppard
Jamie Hile
Carmel Harrington
Office Address
4824 Bauhaus Sq
Chantilly, VA 20151
Property Details
Home Type
- Condominium
HOA Fees
- $356 Monthly HOA Fees
Parking
- 1 Car Attached Garage
- Rear-Facing Garage
Taxes
- No Special Tax
Home Design
- New Construction
Interior Spaces
- 4-Story Property
- Great Room
- Dining Area
- Loft
Kitchen
- Walk-In Pantry
- Kitchen Island
Bedrooms and Bathrooms
- 3 Bedrooms
- Primary Bedroom Suite
- Dual Closets
- Walk-In Closet
- Powder Room
- Split Vanities
- Private Water Closet
- Walk-in Shower
Laundry
- Laundry Room
- Laundry on upper level
- Washer and Dryer Hookup
Outdoor Features
- Balcony
- Front Porch
Community Details
Overview
- Association fees include lawn maintenance, ground maintenance
- Electric Vehicle Charging Station
Amenities
- Picnic Area
Recreation
- Community Playground
- Trails
Map
Move In Ready Homes with this Plan
Other Plans in Gallery Park at Westfields
About the Builder
To K. Hovnanian Homes , home is the essential, restorative gathering place of the souls who inhabit it. Home is where people can be their truest selves. It’s where people build the memories of a lifetime and where people spend the majority of their twenty four hours each day. And the way these spaces are designed have a drastic impact on how people feel–whether it’s textures that welcome people to relax and unwind, or spaces that help peoples minds achieve a state of calm, wonder, and dreams. At K. Hovnanian, we're passionate about building beautiful homes.
Nearby Homes
- 4824 Bauhaus
- 5265 Chandley Farm Cir
- The Ellipse at Westfields Townhomes
- The Ellipse at Westfields Townhomes - The Ellipse at Westfields Townhome-Style Condos
- 13933-13937 Braddock Rd
- Commonwealth Place at Westfields - The Belle Haven Collection
- 0 Pleasant Valley Rd Unit VAFX2264084
- 0 Pleasant Valley Rd Unit VAFX2264140
- 4620 Pleasant Valley Rd
- 4480 Pleasant Valley Rd
- 6500 Bull Run Woods Trail
- New Homes Community
- 0 Braddock Rd Unit VALO2086014
- Audubon Cove
- 15500 Lee Hwy
- 43140 Town Hall Plaza
- 3498 Audubon Cove
- 3494 Audubon Cove
- 4321 Fountainview Dr
- 4323 Fountainview Dr
