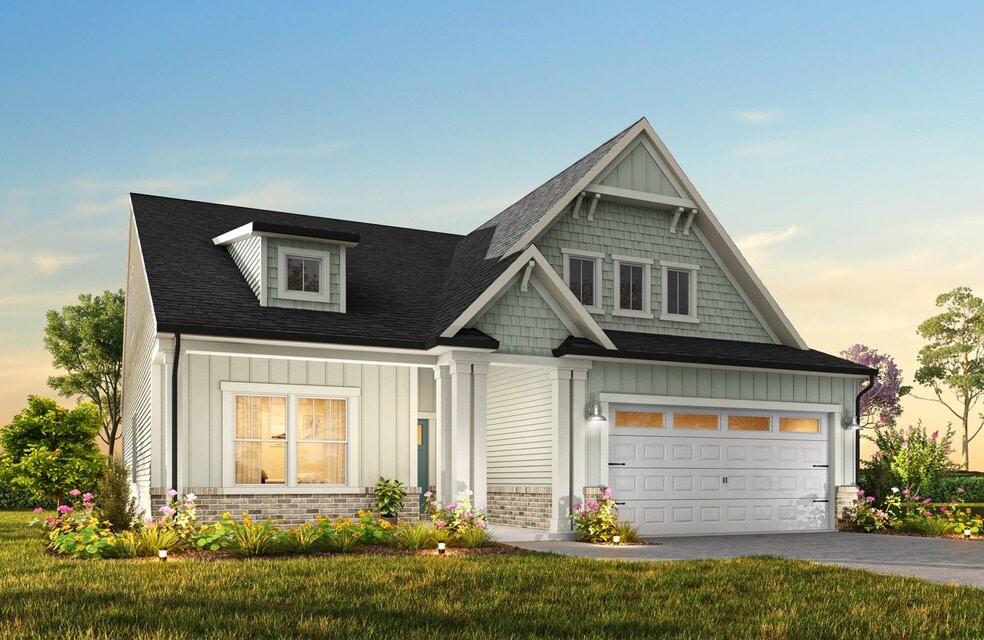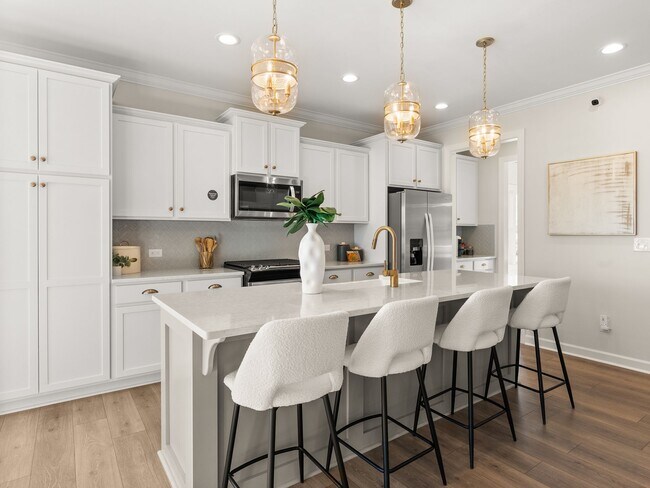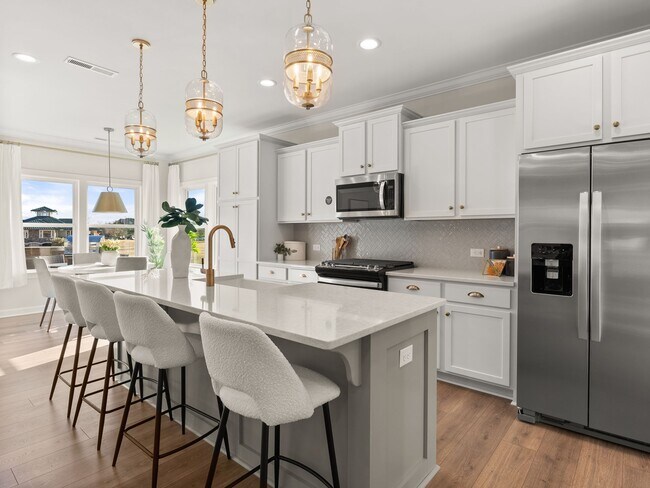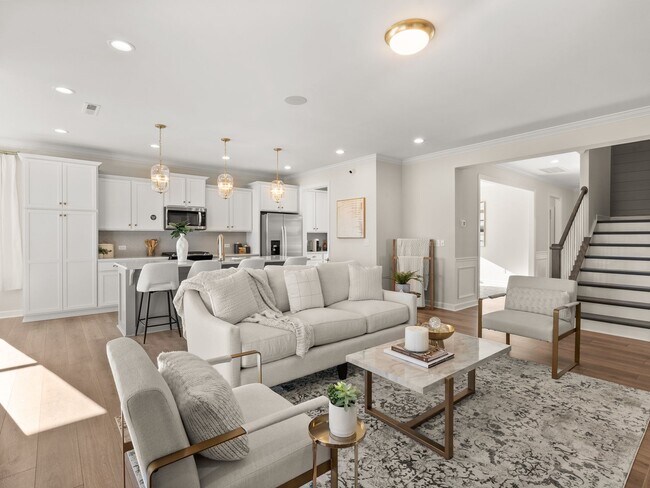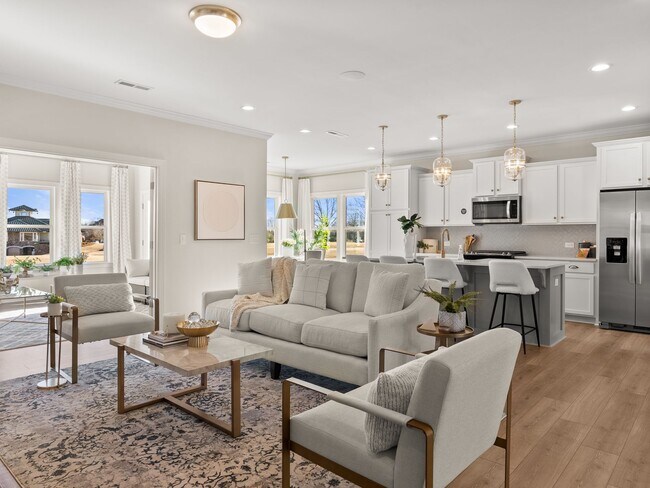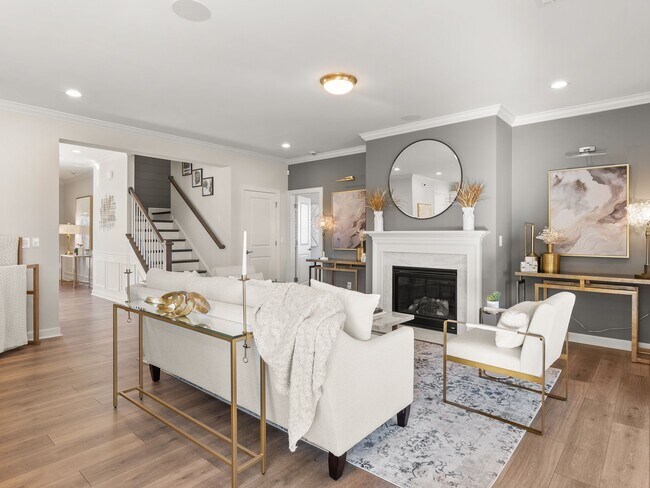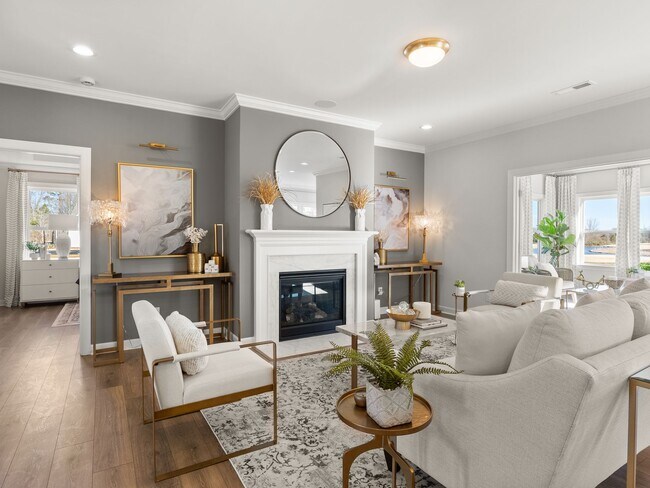
Estimated payment starting at $2,557/month
Highlights
- Marina
- New Construction
- Primary Bedroom Suite
- Golf Course Community
- Fishing
- Community Lake
About This Floor Plan
The Montcrest was the first ranch floorplan that we ever designed, and it has continued to be our most popular floorplan. The Montcrest boasts a flexible range in size, spanning from 1,836 to 3,073 square feet, accommodating 3 to 6 Bedrooms and 2 to 4.5 Bathrooms. As you step inside, you're welcomed by Bedroom 2 and a Full Bath on the left, followed by a stunning formal Dining Room. Beyond that lies the Butler's Pantry, leading to the spacious Designer Kitchen and Nook Area. The Montcrest features a generously sized Great Room, with the option to include a cozy Fireplace, perfect for gatherings. The Montcrest's first floor also encompasses a spacious Primary Suite with a beautiful Primary Bathroom and a generous walk-in closet. Additionally, you'll discover a versatile Third Bedroom at the back of the home, which can efficiently serve as a home office. Completing the first floor is a large Covered Lanai, providing an ideal evening outdoor space. For those needing extra space, consider the Optional Bonus Room on the 2nd Floor above the Garage. This addition offers the flexibility to create a Bonus Room, loft, another Bathroom, or even an additional Bedroom. The Montcrest floorplan offers a range of customization options to tailor your home to your specific needs and preferences. Your ideal space awaits with the Montcrest.
Sales Office
| Monday |
12:00 PM - 6:00 PM
|
| Tuesday |
12:00 PM - 6:00 PM
|
| Wednesday |
12:00 PM - 6:00 PM
|
| Thursday |
12:00 PM - 6:00 PM
|
| Friday |
12:00 PM - 6:00 PM
|
| Saturday |
1:00 PM - 6:00 PM
|
| Sunday |
1:00 PM - 6:00 PM
|
Home Details
Home Type
- Single Family
HOA Fees
- No Home Owners Association
Home Design
- New Construction
Interior Spaces
- 1-Story Property
- Fireplace
- Great Room
- Formal Dining Room
Kitchen
- Breakfast Area or Nook
- Walk-In Pantry
- Kitchen Island
Bedrooms and Bathrooms
- 2 Bedrooms
- Primary Bedroom Suite
- Walk-In Closet
- 2 Full Bathrooms
- Primary bathroom on main floor
- Dual Vanity Sinks in Primary Bathroom
- Private Water Closet
- Bathroom Fixtures
- Bathtub with Shower
- Walk-in Shower
Laundry
- Laundry Room
- Laundry on main level
- Washer and Dryer Hookup
Parking
- Attached Garage
- Front Facing Garage
Outdoor Features
- Covered Patio or Porch
Utilities
- Air Conditioning
- High Speed Internet
- Cable TV Available
Community Details
Overview
- Community Lake
- Water Views Throughout Community
- Views Throughout Community
- Pond in Community
Amenities
- Restaurant
- Clubhouse
- Community Center
Recreation
- Marina
- Golf Course Community
- Pickleball Courts
- Community Pool
- Fishing
- Fishing Allowed
- Trails
Map
Other Plans in The Links at Edgewater
About the Builder
- Lakeview Pointe at Edgewater - Lakeview Pointe
- 13417 Portside Ln
- 18524 Mainsail Ct
- 10153 Lakeshore Dr
- 10153 Lakeshore Dr Unit 116
- 24558 Blue Heron Cir Unit 402
- 10336 Lakeshore Dr
- 10339 Lakeshore Dr Unit 85
- 29069 Low Country Ln Unit 602
- The Groves at Edgewater - The Groves
- 40258 Crooked Stick Ln Unit 1195p
- 25968 Appleyard Ct Unit 1204
- 9989 Jack Nicklaus Dr Unit 921
- The Links at Edgewater
- Harbor Pointe at Edgewater - Harbor Pointe
- The Cottages at Edgewater - The Cottages
- 13032 Arnold Palmer Cir Unit 1052
- Lot on Lakeview Cir
- 1541 Riverview Cir
- 1563 Riverview Cir
