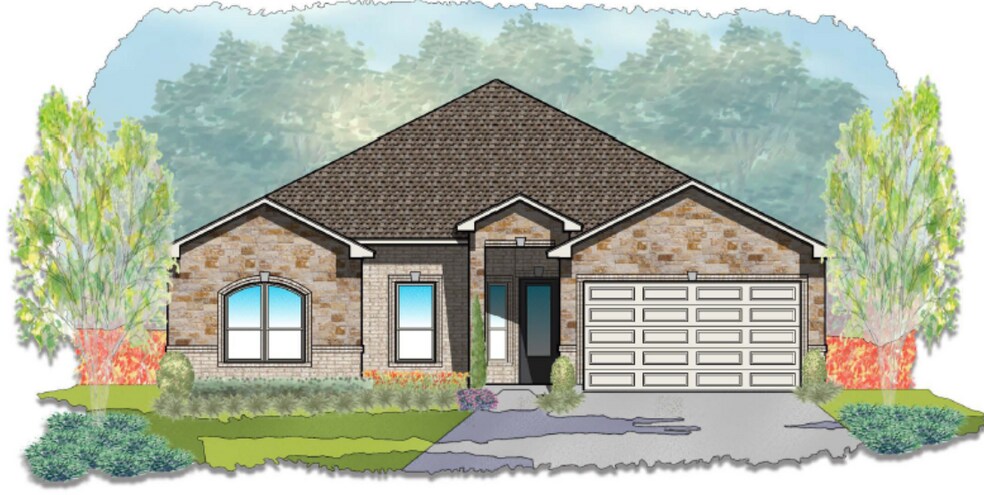
Estimated payment starting at $2,717/month
Total Views
173
4
Beds
2
Baths
2,094
Sq Ft
$207
Price per Sq Ft
Highlights
- New Construction
- Quartz Countertops
- No HOA
- Primary Bedroom Suite
- Lawn
- Covered Patio or Porch
About This Floor Plan
Monte Carlo
Sales Office
All tours are by appointment only. Please contact sales office to schedule.
Sales Team
Wendy Nichols
Scot Tyson
Anyce Mascari
Office Address
9113 Blackhawk Dr
Temple, TX 76502
Home Details
Home Type
- Single Family
Lot Details
- Sprinkler System
- Lawn
Parking
- 2 Car Attached Garage
- Front Facing Garage
Home Design
- New Construction
Interior Spaces
- 1-Story Property
- Recessed Lighting
- Fireplace
- Family Room
- Dining Area
Kitchen
- Walk-In Pantry
- Built-In Range
- Built-In Microwave
- Dishwasher
- Kitchen Island
- Quartz Countertops
- Tiled Backsplash
- Disposal
Flooring
- Carpet
- Tile
- Luxury Vinyl Plank Tile
Bedrooms and Bathrooms
- 4 Bedrooms
- Primary Bedroom Suite
- Walk-In Closet
- 2 Full Bathrooms
- Primary bathroom on main floor
- Split Vanities
- Dual Vanity Sinks in Primary Bathroom
- Private Water Closet
- Bathtub with Shower
- Walk-in Shower
Laundry
- Laundry on lower level
- Washer and Dryer Hookup
Outdoor Features
- Covered Patio or Porch
Utilities
- Central Heating and Cooling System
- High Speed Internet
Community Details
Overview
- No Home Owners Association
Recreation
- Park
Map
Other Plans in Mesa Ridge
About the Builder
Carothers Executive Homes is a beacon of excellence in Central Texas’s home design and construction landscape. Founded in 2004 by Jason and Jamie Carothers, this family-owned business has built a reputation rooted in enduring quality and exceptional service. Today, the legacy continues with the fifth generation—Connor and Caleigh Carothers—actively contributing to the company’s dynamic team and further enriching its tradition of crafting luxurious living spaces.
From modest beginnings, Carothers Executive Homes has grown into a distinguished builder, proudly constructing over 100 homes annually. Their journey reflects a steadfast commitment to innovation and excellence, with each home designed to retain value and elevate the lives of its owners.
With a legacy spanning decades, Carothers neighborhoods are celebrated for their lasting quality and thoughtful design. Every home is a reflection of the company’s promise to deliver a superior lifestyle nestled in communities that are more than just places to live. They are a cut above the rest.
Nearby Homes
- Mesa Ridge
- Mesa Ridge
- Mesa Ridge
- 9 Donkey Ln
- TBD N Point Rd
- 36 Blue Roan Dr
- 34 Blue Roan Dr
- 10 Buckskin Loop
- Northgate
- 8 & 10 Verbena St
- Northgate - The Reserve
- The Terrace
- The Terrace - Duplexes
- 8119 Timber Hollow Ln
- Lot 0010 Teakwood Loop
- 0 Teakwood Loop
- 8124 Pineridge Way
- 8120 Pineridge Way
- 8019 Timber Hollow Ln
- 8116 Pineridge Way
