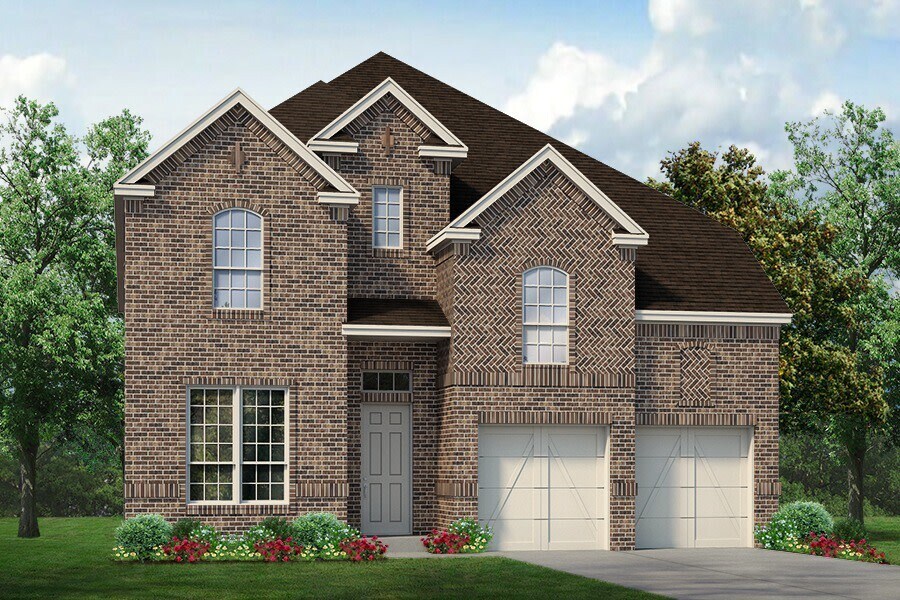
Estimated payment starting at $3,707/month
Highlights
- Fitness Center
- New Construction
- Freestanding Bathtub
- Gated with Attendant
- Clubhouse
- Main Floor Primary Bedroom
About This Floor Plan
Our popular Monte Carlo plan with a curved staircase comes standard with 4 bedrooms, 3.5 bathrooms, a 2-car garage, dining room and living room, media and game room upstairs, freestanding tub in the main bathroom, and 10' ceilings on the first floor and 9' ceilings on the second floor. Upgrade this home with optional living room to study, built-ins at the study, living room to bedroom 5 and full bath, utility sink and cabinet, bay windows in main bedroom, wall oven tower in kitchen, alternative kitchen layout, sliding patio door at great room, outdoor grill, double sink at bath 3, game room closet to floating bar, refreshment center with sink in game room, Juliet balcony at entry and/or game room, covered balcony over patio, and a 3-car garage or 5' garage extension.
Builder Incentives
Incentives are available on select properties, contact Sandlin Homes to learn more.
Sales Office
| Monday - Saturday |
11:00 AM - 6:00 PM
|
| Sunday |
12:00 PM - 6:00 PM
|
Home Details
Home Type
- Single Family
HOA Fees
- $67 Monthly HOA Fees
Parking
- 2 Car Attached Garage
- Front Facing Garage
Home Design
- New Construction
Interior Spaces
- 3,892 Sq Ft Home
- 2-Story Property
- Tray Ceiling
- High Ceiling
- Recessed Lighting
- Fireplace
- Great Room
- Sitting Room
- Living Room
- Dining Room
- Bonus Room
- Game Room
- Flex Room
- Attic
Kitchen
- Walk-In Pantry
- Built-In Oven
- Built-In Range
- Built-In Microwave
- Dishwasher
- Kitchen Island
- Disposal
Bedrooms and Bathrooms
- 4 Bedrooms
- Primary Bedroom on Main
- Walk-In Closet
- Powder Room
- Primary bathroom on main floor
- Dual Vanity Sinks in Primary Bathroom
- Private Water Closet
- Freestanding Bathtub
- Bathtub with Shower
- Walk-in Shower
Laundry
- Laundry Room
- Laundry on main level
- Washer and Dryer Hookup
Outdoor Features
- Covered Patio or Porch
Utilities
- Central Heating and Cooling System
- Wi-Fi Available
- Cable TV Available
Community Details
Overview
- Pond in Community
- Greenbelt
Amenities
- Community Fire Pit
- Sauna
- Clubhouse
Recreation
- Pickleball Courts
- Community Playground
- Fitness Center
- Community Pool
- Splash Pad
- Park
- Dog Park
- Trails
Security
- Gated with Attendant
Map
Other Plans in Timberbrook
About the Builder
- Timberbrook
- Timberbrook
- Timberbrook - 3B-4A
- Timberbrook - 4B
- 414 W 4th St
- 2624 Jordan Dwyer Way
- 2633 Jordan Dwyer Way
- 2700 Jordan Dwyer Way
- 711 Hummingbird Ln
- 9465 Bluestem Ln
- 8602
- The Preserve - 50' Smart Series
- The Preserve - Estates
- Timberbrook
- Timberbrook - Estates Collection
- Timberbrook - Ladera
- The Preserve - 40’ Smart Series
- Timberbrook - Villas Collection
- Reatta Ridge
- Reatta Ridge - Classic 3 Car Collection






