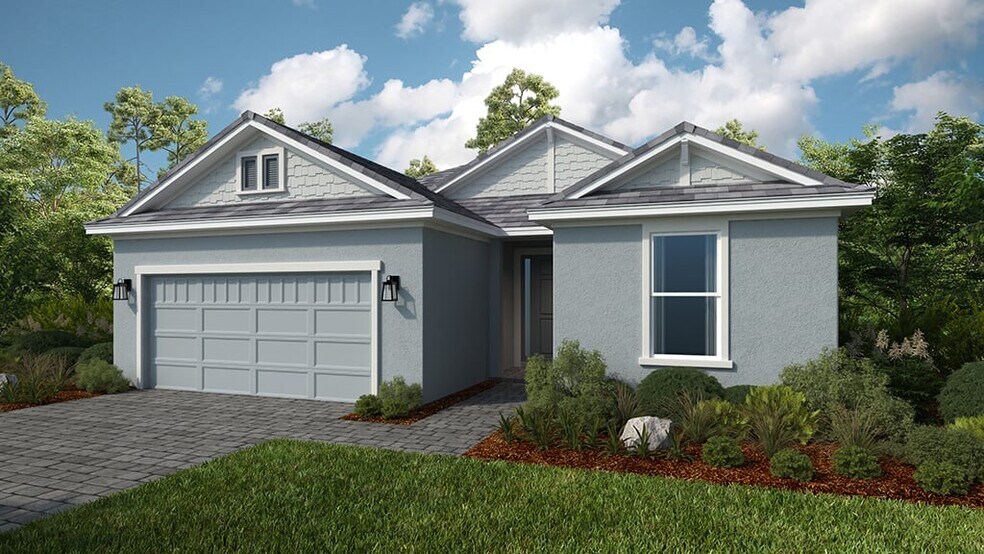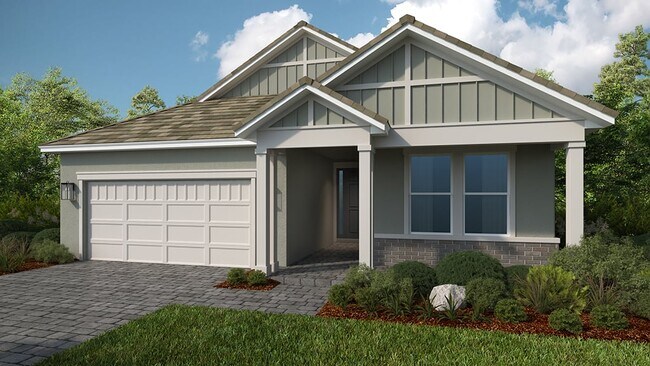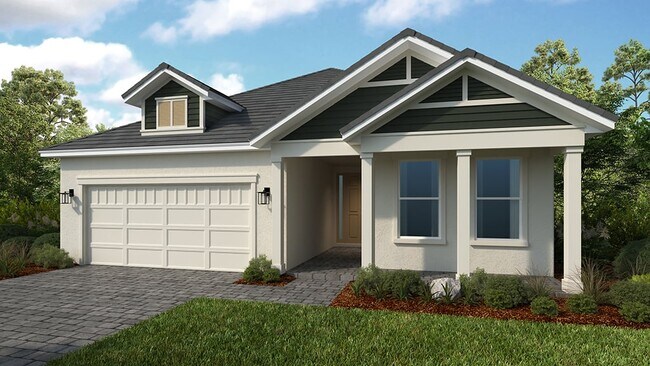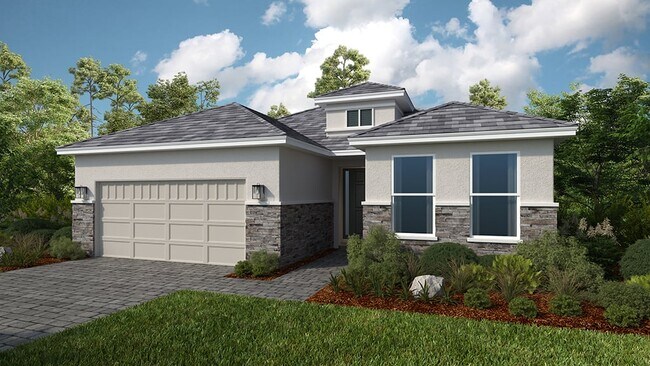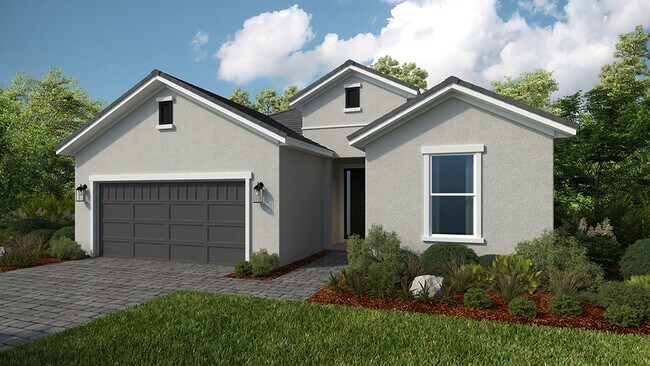
Palmetto, FL 34221
Estimated payment starting at $3,075/month
Highlights
- Community Cabanas
- Gourmet Kitchen
- Clubhouse
- New Construction
- Primary Bedroom Suite
- Farmhouse Style Home
About This Floor Plan
Escape the ordinary in the Monte floor plan. This 1-story home features 2 bedrooms, 2 bathrooms, a 2-car garage and 1,843 square feet. Head through the porch and into the foyer to be swept into an open-concept oasis—a great room flows into a kitchen, dining area and gorgeous lanai. You’ll love spending serene nights at home in this beautiful spot! Nestled away is a private primary suite, complete with a spa-inspired bathroom and walk-in closet. Back towards the front of the home, discover a convenient laundry room, additional bedroom, bathroom and a flex room to transform into a game room, craft room and beyond. Plus, you have options! - Extended lanai - Gourmet kitchen - Study - Additional powder room - And more! When you live at Esplanade, it’s like you’re on vacation every day. Experience inspired living and enjoy an exciting array of resort-style amenities and wellness programs to invigorate the mind, body and spirit.
Builder Incentives
Enjoy the security of a reduced Conventional 30-Year Fixed Rate with a 9-month extended rate lock while your home is being built. Available at select communities when using Taylor Morrison Home Funding, Inc.
Sales Office
| Monday - Tuesday |
10:00 AM - 5:00 PM
|
| Wednesday |
1:00 PM - 5:00 PM
|
| Thursday - Saturday |
10:00 AM - 5:00 PM
|
| Sunday |
12:00 PM - 5:00 PM
|
Home Details
Home Type
- Single Family
HOA Fees
- $416 Monthly HOA Fees
Parking
- 2 Car Attached Garage
- Front Facing Garage
Home Design
- New Construction
- Farmhouse Style Home
Interior Spaces
- 1,843 Sq Ft Home
- 1-Story Property
- Formal Entry
- Great Room
- Combination Kitchen and Dining Room
- Flex Room
- Laundry Room
Kitchen
- Gourmet Kitchen
- Walk-In Pantry
- Dishwasher
- Kitchen Island
Bedrooms and Bathrooms
- 2 Bedrooms
- Primary Bedroom Suite
- Walk-In Closet
- 2 Full Bathrooms
- Dual Sinks
- Private Water Closet
- Bathtub with Shower
- Walk-in Shower
Outdoor Features
- Lanai
- Porch
Community Details
Overview
- Pond in Community
- Greenbelt
Amenities
- Clubhouse
Recreation
- Pickleball Courts
- Community Playground
- Community Cabanas
- Community Pool
- Trails
Map
Other Plans in Coasterra - Esplanade
About the Builder
- Coasterra - Esplanade
- Coasterra - Premier Series
- Coasterra - Reserve Series
- Coasterra - Cove
- Coasterra - Palms
- Coasterra
- Stonegate Preserve - The Estates
- Stonegate Preserve - The Manors
- 13119 Bending Creek Trail
- Stonegate Preserve - The Executives
- Oakfield Lakes
- Stonegate Preserve - The Town Estates
- Oakfield Trails - Oakfield Trails Signature
- Oakfield Lakes
- Oakfield Trails - Oakfield Trails Traditional
- Oakfield Trails - Premier Series
- Oakfield Trails - Signature Series
- Oakfield Trails - Classic Series
- 0 S US Highway 41
- Oakfield Trails - Artisan Series
