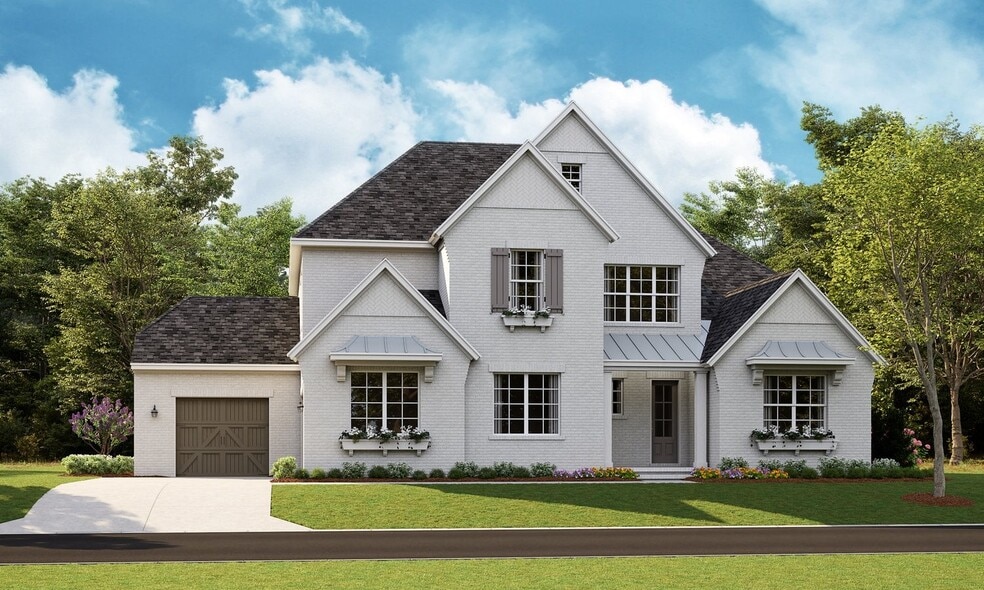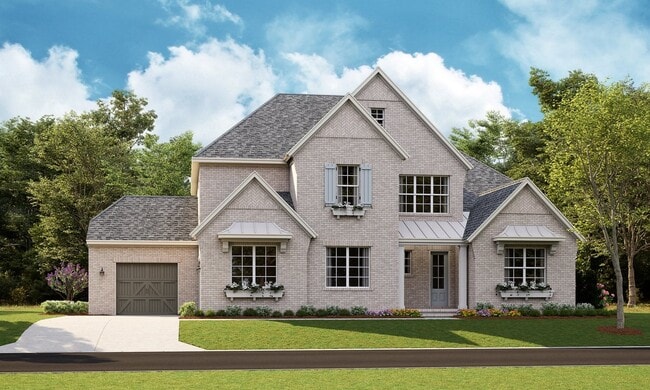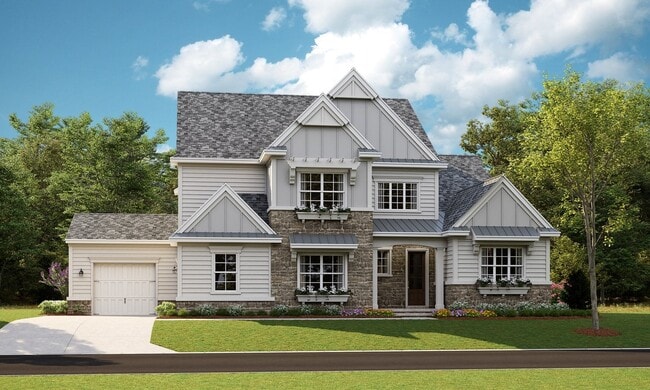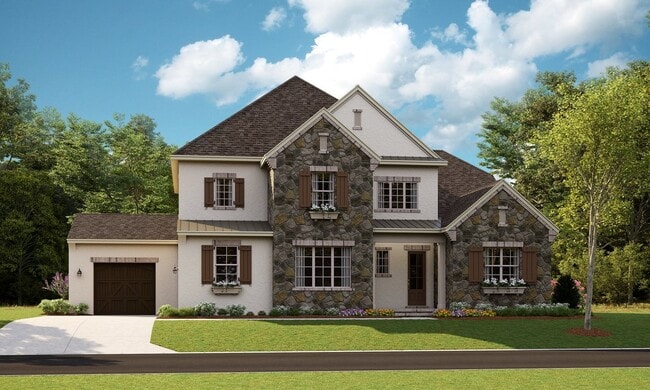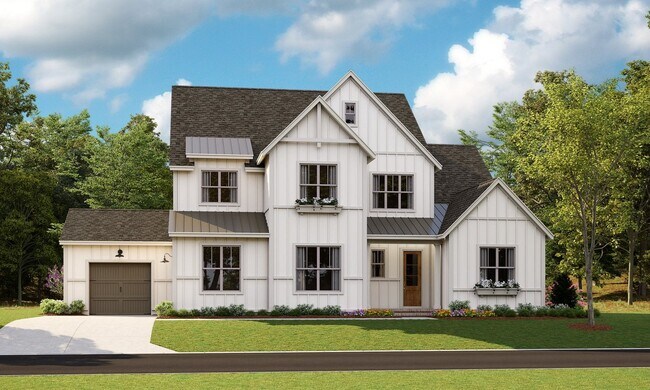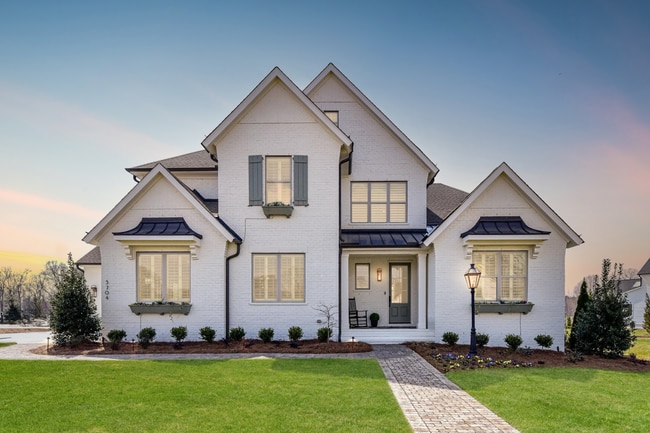
Belmont, NC 28012
Estimated payment starting at $8,642/month
Highlights
- New Construction
- Primary Bedroom Suite
- Clubhouse
- Oakridge Elementary School Rated A
- Community Lake
- Recreation Room
About This Floor Plan
This home explodes with personality. From an oversized Kitchen to a spacious Great Room with a vaulted ceiling and a Dining Room designed to love, the architect creates Celebrated Living - open, light -filled, and exceptional detailing. Great flexibility is built-in to beautifully merge outdoor living with the indoors. Covered Outdoor Living becomes an extension of how you live inside your home. Both the Dining and Great Room share a wall of glass to your Covered Outdoor Living Area , and you choose how you want them to merge - slide the doors open wide, or magically stack them away and make the wall disappear. The choice is yours. Find the Primary Suite on the first floor in a wing of its own. Separated from the living area with a vestibule and hallway, privacy is ensured. Wait until you step into the Spa Bath designed for luxury, and your oversized closet is perfect for 2 fashionistas. Additionally, on the first floor is a quiet Study tucked away in the front of the home with the option to make it a first floor VIP Guest Room. Inspired Living continues upstairs. The large Bonus Room at the top of the stairs is today’s modern loft - open, inviting, and both family and guest-friendly. The 3 Bedrooms are tucked away off a private hallway, so guests never see them. The Bedrooms will delight, and each has a walk-in closet. An optional second Laundry Room is available. A Storage Closet plus an Unfinished Storage Room complete this level. Everyday living and entertaining in the Monterey is the best. A treasure chest of memories await. Tour a decorated model at Stephens Farm.
Sales Office
All tours are by appointment only. Please contact sales office to schedule.
Home Details
Home Type
- Single Family
Parking
- 2 Car Attached Garage
- Front Facing Garage
Home Design
- New Construction
Interior Spaces
- 2-Story Property
- Wet Bar
- Vaulted Ceiling
- Mud Room
- Great Room
- Dining Room
- Recreation Room
- Bonus Room
- Breakfast Area or Nook
- Finished Basement
Bedrooms and Bathrooms
- 4 Bedrooms
- Main Floor Bedroom
- Primary Bedroom Suite
- Walk-In Closet
- Solid Surface Bathroom Countertops
- Split Vanities
- Bathtub
- Walk-in Shower
Laundry
- Laundry Room
- Washer and Dryer
- Laundry Cabinets
Outdoor Features
- Covered Patio or Porch
- Outdoor Fireplace
Community Details
Overview
- Community Lake
- Views Throughout Community
Amenities
- Clubhouse
Recreation
- Lap or Exercise Community Pool
- Trails
Map
Move In Ready Homes with this Plan
Other Plans in South Shore - McLean
About the Builder
- South Shore - McLean - Waterfront
- 1006 Kingbird Ln
- 831 Lakeforest Dr Unit Savannah
- 833 Lakeforest Dr Unit Covington
- South Shore - McLean
- 837 Lakeforest Dr Unit Nottingham
- 1210 Great Egret Dr Unit 21
- 1222 Great Egret Dr Unit 27
- 841 Lakeforest Dr Unit Hawthorne
- 843 Lakeforest Dr Unit Devonshire
- McLean South Shore
- 1201 Featherton Dr
- Hunts Point - McLean
- 1001 Kingbird Ln Unit 15
- 545 Little Cove Ln
- 95 Seven Oaks Landing
- Seven Oaks
- 223 Halemarg Dr
- 217 Halemarg Dr
- 312 Ardmore Dr
