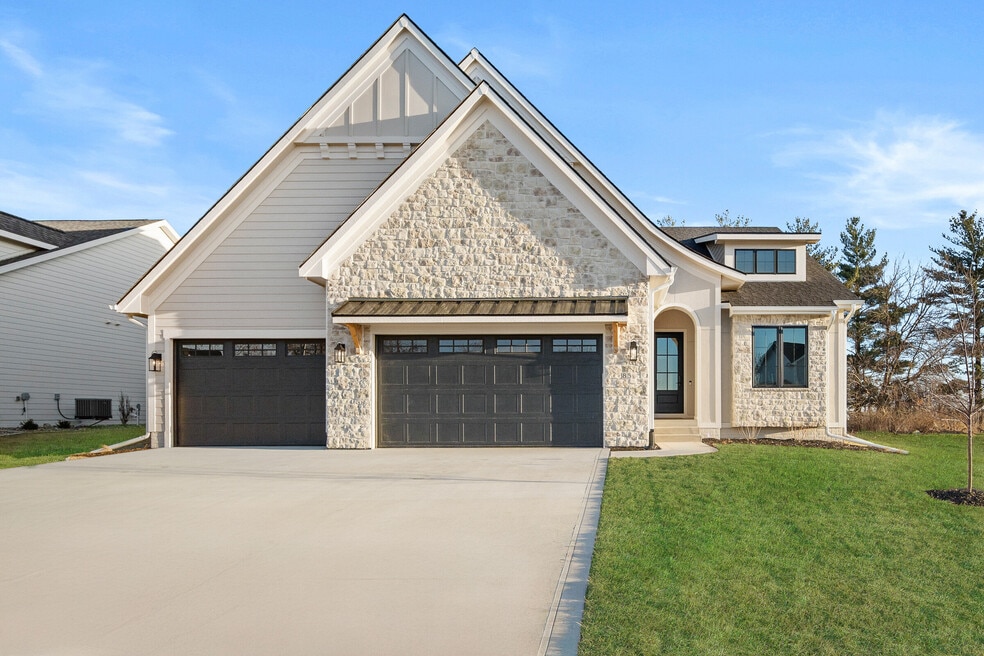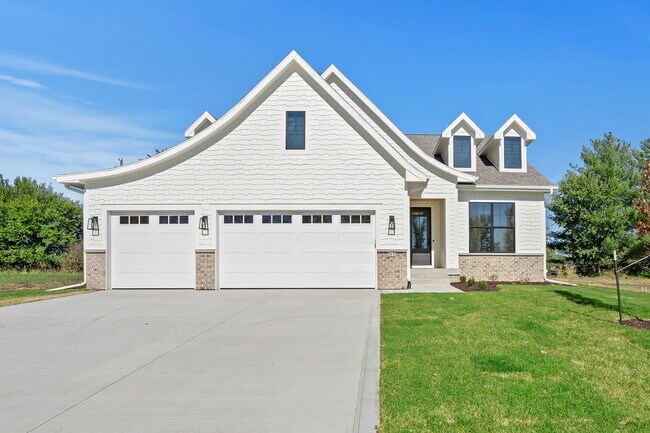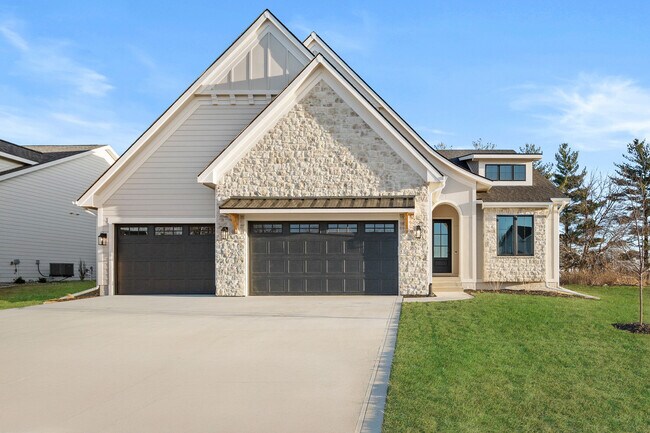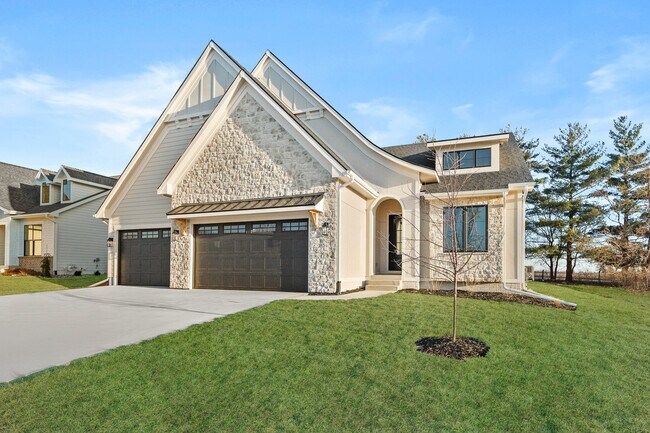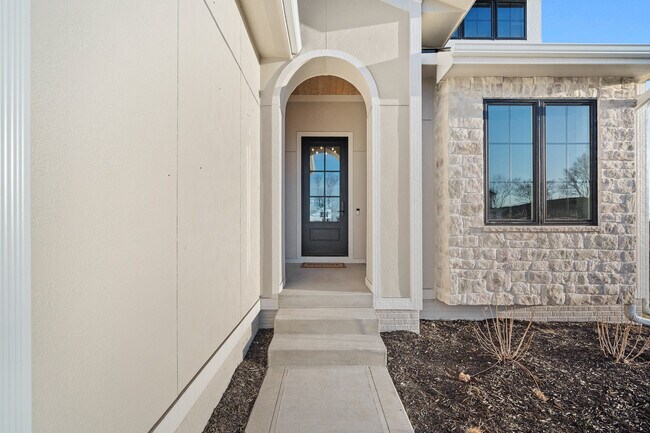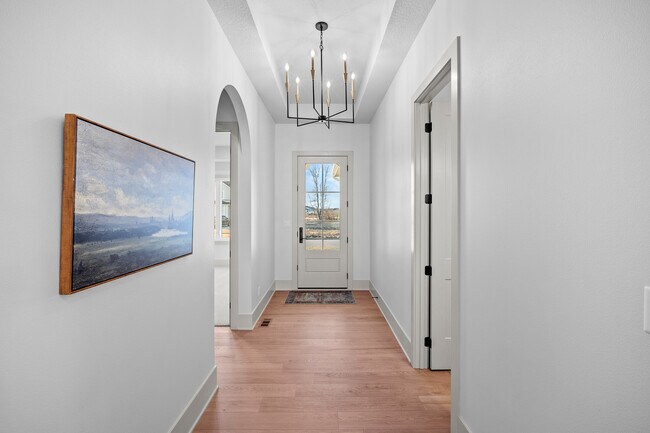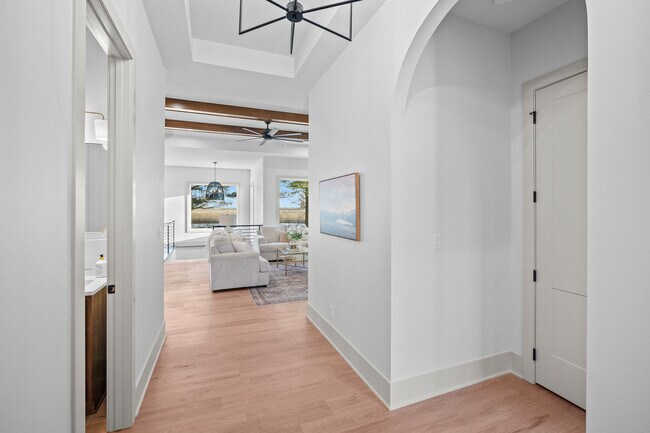
Estimated payment starting at $4,516/month
Total Views
4,100
4
Beds
3.5
Baths
3,216
Sq Ft
$225
Price per Sq Ft
Highlights
- New Construction
- Great Room
- Walk-In Pantry
- Woodland Hills Elementary Rated A-
- Lawn
- Fireplace
About This Floor Plan
The Monterey offers 3,216 square feet of single-story living, featuring 4 bedrooms, 3.5 bathrooms, and a 3-car garage. The open-concept layout includes a spacious great room that flows seamlessly into the modern kitchen and dining area, creating an ideal space for gatherings. The primary suite provides a private retreat with a luxurious bath and walk-in closet. Additional bedrooms offer flexibility for family, guests, or a home office. With thoughtful design elements and ample storage, the Monterey combines convenience with contemporary style.
Sales Office
All tours are by appointment only. Please contact sales office to schedule.
Sales Team
Michelle Kline
Robin Von Gillern
Office Address
10468 Thorne Dr
West Des Moines, IA 50266
Driving Directions
Home Details
Home Type
- Single Family
Parking
- 3 Car Attached Garage
- Front Facing Garage
Home Design
- New Construction
Interior Spaces
- 3,216 Sq Ft Home
- 1-Story Property
- Recessed Lighting
- Fireplace
- Great Room
- Family or Dining Combination
- Finished Basement
- Bedroom in Basement
Kitchen
- Eat-In Kitchen
- Breakfast Bar
- Walk-In Pantry
- Built-In Range
- Dishwasher
- Kitchen Island
- Disposal
Bedrooms and Bathrooms
- 4 Bedrooms
- Walk-In Closet
- Powder Room
- Primary bathroom on main floor
- Split Vanities
- Secondary Bathroom Double Sinks
- Dual Vanity Sinks in Primary Bathroom
- Bathtub with Shower
- Walk-in Shower
Laundry
- Laundry Room
- Laundry on main level
- Washer and Dryer Hookup
Utilities
- Central Heating and Cooling System
- High Speed Internet
- Cable TV Available
Additional Features
- Covered Deck
- Lawn
Community Details
- Property has a Home Owners Association
Map
Other Plans in Stonewood
About the Builder
At Destination Homes, luxury is more than a standard—it’s a philosophy woven into every aspect of their process. Since their founding in 2004, Destination Homes has been dedicated to crafting exquisite custom homes in Des Moines, IA, that seamlessly blend sophistication, innovation and superior craftsmanship. In 2016, Paramount Homes merged with Destination Homes, bringing together two visionary leaders in home building. With James Myers managing sales and marketing and DJ Schad overseeing field operations, their team united under decades of expertise to create a seamless and personalized home building journey.
Nearby Homes
- Stonewood
- 10223 Crownland Place
- 1456 S 100th St
- 9606 Treehaven
- 11231 Brookdale Dr
- Mill Ridge
- Mill Ridge
- Cedar Ridge
- 1415 S Lotus Place
- 1331 S Auburn Place
- 1411 S Auburn Place
- 8464 Long Meadow Ct
- 1454 S 81st St
- OUTLOT Z Forest Pointe Plat 2 None
- Pavilion Park
- Pavilion Park
- 3810 Rose Glen
- 10534 SW Wild Bergamot Dr
- Della Vita
- Outlot W Grand Prairie Pkwy
