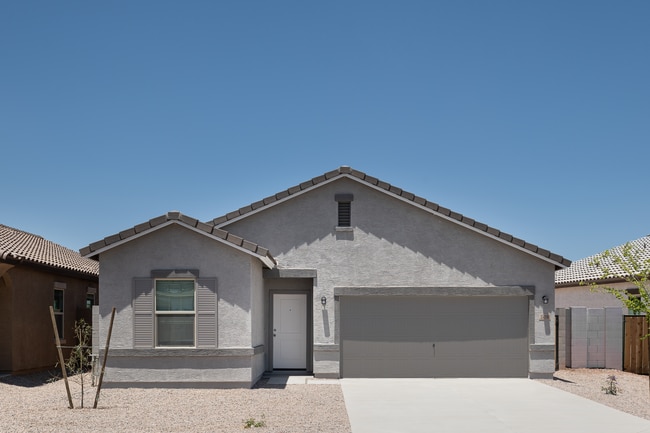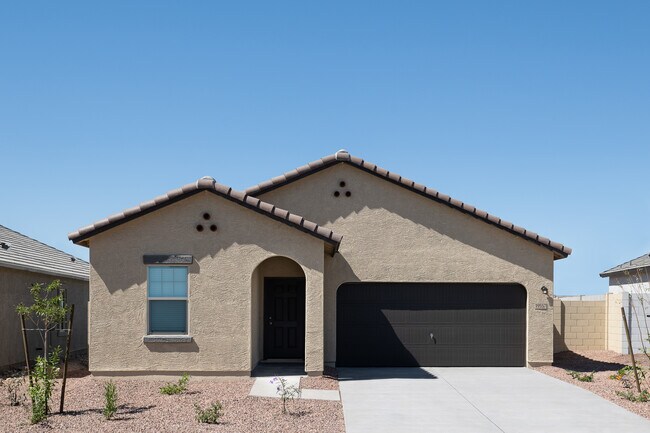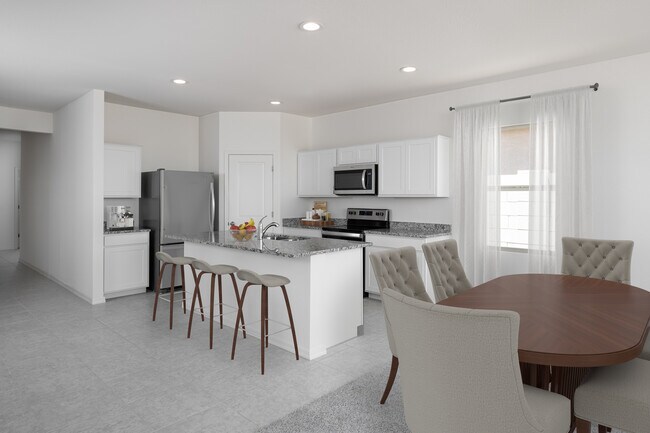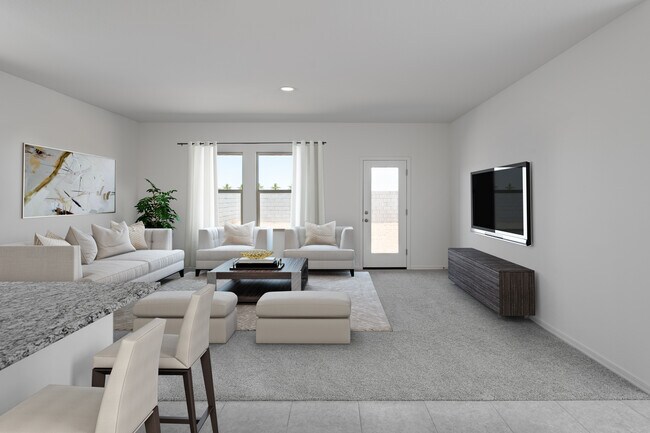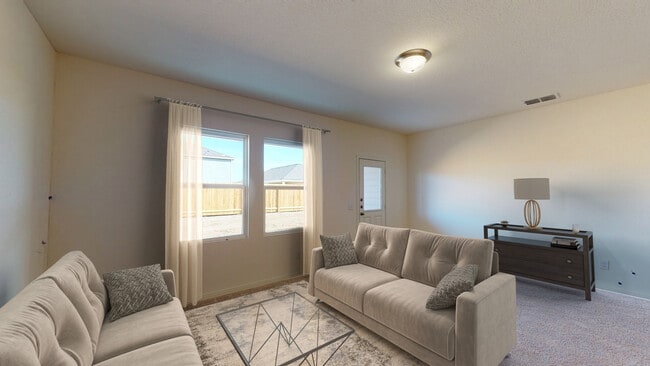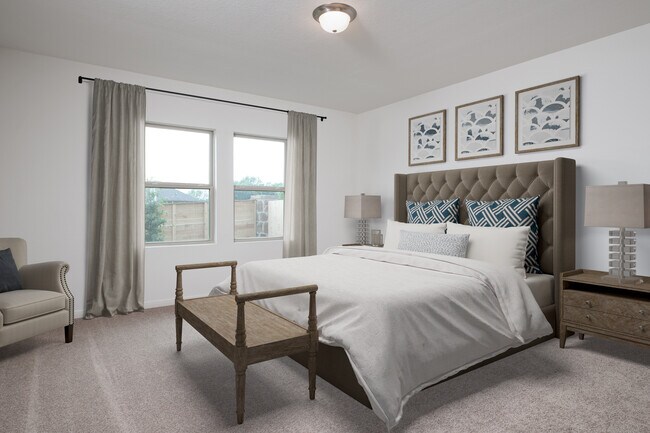
Florence, AZ 85132
Estimated payment starting at $2,017/month
Highlights
- Fitness Center
- New Construction
- Clubhouse
- On-Site Retail
- Primary Bedroom Suite
- Granite Countertops
About This Floor Plan
Enter the home from the front porch into a welcoming foyer, where two bedrooms are located at the front of the home and share a full bath. As you continue down the hall, you’ll pass the laundry room, a coat closet, and access to the two-car garage. The home then opens into the kitchen, dining area, and family room, creating a spacious and inviting main living space. A patio is located just off the family room, perfect for outdoor relaxing. Tucked off the dining area is the primary bedroom, featuring a private bath and a generous walk-in closet.
Builder Incentives
Take advantage of a 3.25% (3.67% APR) special interest rate for the first five years!*
Sales Office
| Monday - Saturday |
10:00 AM - 6:00 PM
|
| Sunday |
11:00 AM - 6:00 PM
|
Home Details
Home Type
- Single Family
HOA Fees
- $10 Monthly HOA Fees
Parking
- 2 Car Garage
Home Design
- New Construction
Interior Spaces
- 1-Story Property
- Family Room
- Dining Area
Kitchen
- Breakfast Bar
- Walk-In Pantry
- Built-In Range
- Range Hood
- Dishwasher
- Stainless Steel Appliances
- Kitchen Island
- Granite Countertops
Bedrooms and Bathrooms
- 3 Bedrooms
- Primary Bedroom Suite
- Walk-In Closet
- 2 Full Bathrooms
- Bathtub with Shower
- Walk-in Shower
Laundry
- Laundry Room
- Laundry on main level
- Washer and Dryer Hookup
Outdoor Features
- Covered Patio or Porch
Utilities
- Central Heating and Cooling System
- High Speed Internet
- Cable TV Available
Community Details
Overview
- Greenbelt
Amenities
- Community Fire Pit
- Community Barbecue Grill
- Picnic Area
- On-Site Retail
- Clubhouse
- Community Center
Recreation
- Community Basketball Court
- Pickleball Courts
- Community Playground
- Fitness Center
- Community Pool
- Splash Pad
- Park
- Tot Lot
- Dog Park
- Event Lawn
- Hiking Trails
- Trails
Map
Move In Ready Homes with this Plan
Other Plans in Magma Ranch Vistas
About the Builder
- Magma Ranch Vistas
- Magma Ranch Vistas - Premier
- 12486 E Verbina Ln
- Magma Ranch Vistas
- 13095 E Wallflower Ln
- 13249 E Wallflower Ln
- 11926 E Lupine Ln
- 0 E Arizona Farms Rd Unit 6817669
- 0 E Joseph Ln E Unit 6700744
- 00 N Herseth Rd Unit 3
- 8752 E Bella Vista Rd
- 0 N Felix Rd Unit 6958286
- Wildera
- 24077 Field Rd
- Skyline Village - Prelude
- Skyline Village
- Skyline Village - Enclaves
- Skyline Village - The Vistas Collection
- Copper Basin
- 6194 E Skyline Dr Unit 107

