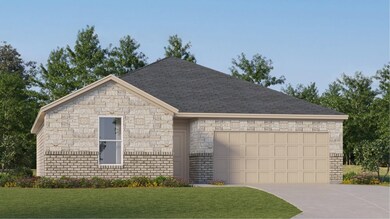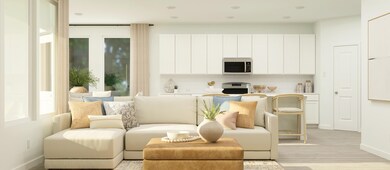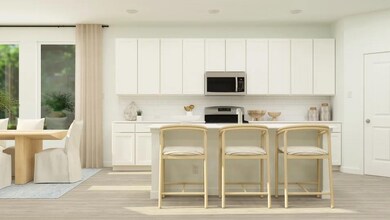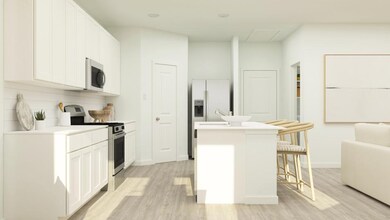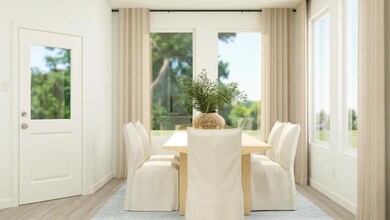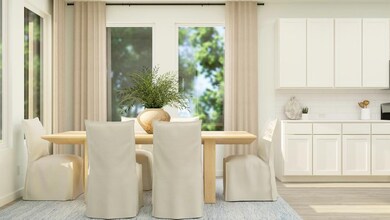
Frey Willis, TX 77378
Estimated payment $1,768/month
Total Views
485
3
Beds
2
Baths
1,564
Sq Ft
$173
Price per Sq Ft
Highlights
- New Construction
- Park
- 1-Story Property
- Community Playground
- Trails
About This Home
This single-story home shares an open layout between the kitchen, nook and family room for easy entertaining, along with access to the covered patio for year-round outdoor lounging. A luxe owner's suite is in a rear of the home and comes complete with an en-suite bathroom and walk-in closet. There are two secondary bedrooms at the front of the home, ideal for household members and overnight guests.
Home Details
Home Type
- Single Family
Parking
- 2 Car Garage
Home Design
- New Construction
- Ready To Build Floorplan
- Frey Plan
Interior Spaces
- 1,564 Sq Ft Home
- 1-Story Property
Bedrooms and Bathrooms
- 3 Bedrooms
- 2 Full Bathrooms
Community Details
Overview
- Built by Lennar
- Moran Ranch Classic Collection Subdivision
Recreation
- Community Playground
- Park
- Trails
Sales Office
- 754 Ivory Creek Court
- Willis, TX 77378
- Builder Spec Website
Office Hours
- Mon 10-6 | Tue 10-6 | Wed 10-6 | Thu 10-6 | Fri 10-6 | Sat 10-6 | Sun 12-6
Map
Create a Home Valuation Report for This Property
The Home Valuation Report is an in-depth analysis detailing your home's value as well as a comparison with similar homes in the area
Similar Homes in Willis, TX
Home Values in the Area
Average Home Value in this Area
Property History
| Date | Event | Price | Change | Sq Ft Price |
|---|---|---|---|---|
| 02/25/2025 02/25/25 | For Sale | $270,990 | -- | $173 / Sq Ft |
Nearby Homes
- 861 Village Brook Dr
- 754 Ivory Creek Ct
- 754 Ivory Creek Ct
- 754 Ivory Creek Ct
- 754 Ivory Creek Ct
- 754 Ivory Creek Ct
- 754 Ivory Creek Ct
- 754 Ivory Creek Ct
- 754 Ivory Creek Ct
- 754 Ivory Creek Ct
- 754 Ivory Creek Ct
- 10557 Blue Indigo Ct
- 11804 Whirlaway Dr
- 11862 Serena's Song Dr
- 11858 Serena's Song Dr
- 11854 Serena's Song Dr
- 11850 Serena's Song Dr
- 11846 Serena's Song Dr
- 11842 Serena's Song Dr
- 10124 Halpin Cove
- 241 Draper Shadows Dr
- 504 N Thomason St
- 201a W Mink St
- 206 E Powell St
- 401 S Woodson St Unit 9
- 94 N Shirley Ln
- 146 S Bend Ct Unit B
- 154 S Bend Ct Unit B
- 307 Hill St
- 159 S Bend Ct Unit A
- 227 River Grove St
- 112 Laurie Ln
- 813 Village Brook Dr
- 199 Wasatch Peaks Way
- 219 Sage River Ct
- 226 Draper Shadows Dr
- 300 Longstreet Rd
- 329 Shelby Meadow Dr
- 333 Shelby Meadow Dr
- 313 N Meadows Dr

