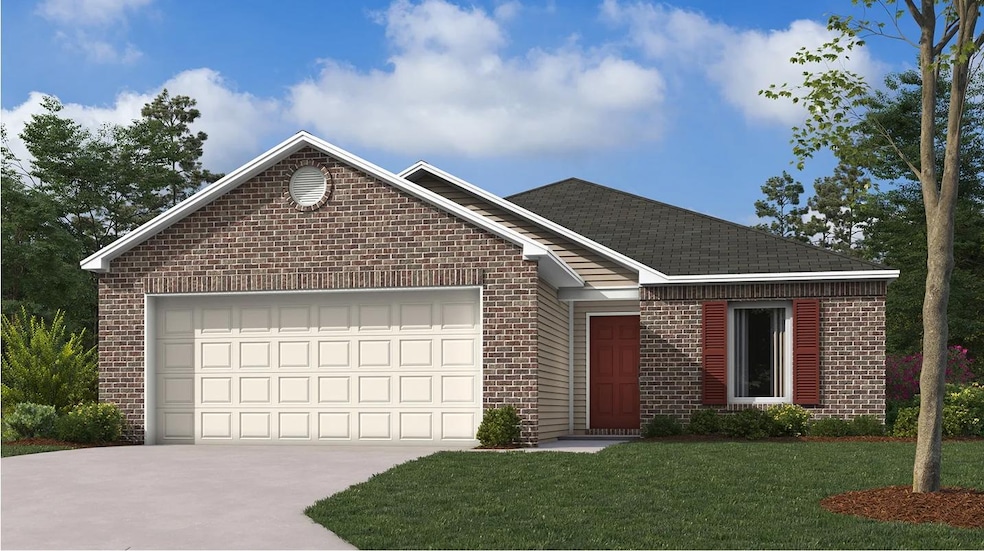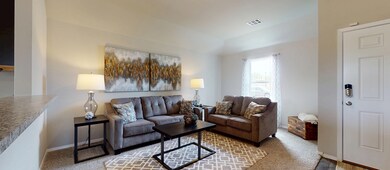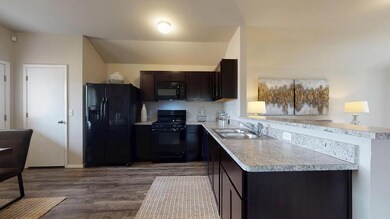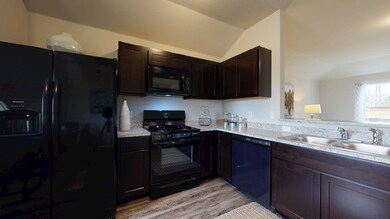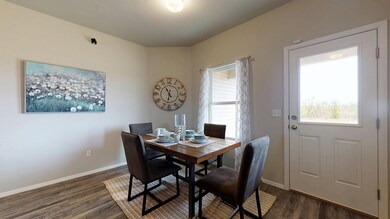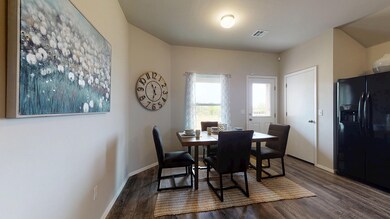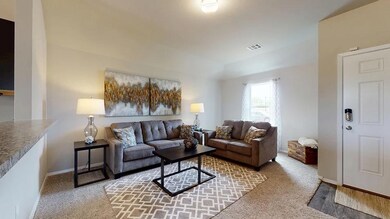
Estimated payment $1,395/month
Total Views
2,705
3
Beds
2
Baths
1,216
Sq Ft
$175
Price per Sq Ft
Highlights
- New Construction
- Mustang Valley Elementary School Rated A
- 1-Story Property
About This Home
This new single-story home is perfect for modern lifestyles. An inviting open-concept layout blends the kitchen, living and dining areas to maximize interior space, with a nearby covered patio for simple indoor-outdoor living. All three bedrooms are tucked away to the side for optimal comfort and privacy, including the luxe owner’s suite at the back of the home with a full bathroom and walk-in closet.
Home Details
Home Type
- Single Family
Parking
- 2 Car Garage
Home Design
- New Construction
- Ready To Build Floorplan
- Rc Wright Plan
Interior Spaces
- 1,216 Sq Ft Home
- 1-Story Property
Bedrooms and Bathrooms
- 3 Bedrooms
- 2 Full Bathrooms
Community Details
Overview
- Actively Selling
- Built by Rausch-Coleman Homes
- Morgan Glen Subdivision
Sales Office
- 4401 Reese Drive
- Oklahoma City, OK 73064
- 405-217-3075
- Builder Spec Website
Office Hours
- Mon 9-6 | Tue 9-6 | Wed 9-6 | Thu 9-6 | Fri 9-6 | Sat 9-6 |
Map
Create a Home Valuation Report for This Property
The Home Valuation Report is an in-depth analysis detailing your home's value as well as a comparison with similar homes in the area
Similar Homes in the area
Home Values in the Area
Average Home Value in this Area
Property History
| Date | Event | Price | Change | Sq Ft Price |
|---|---|---|---|---|
| 06/18/2025 06/18/25 | For Sale | $212,900 | -- | $175 / Sq Ft |
Nearby Homes
