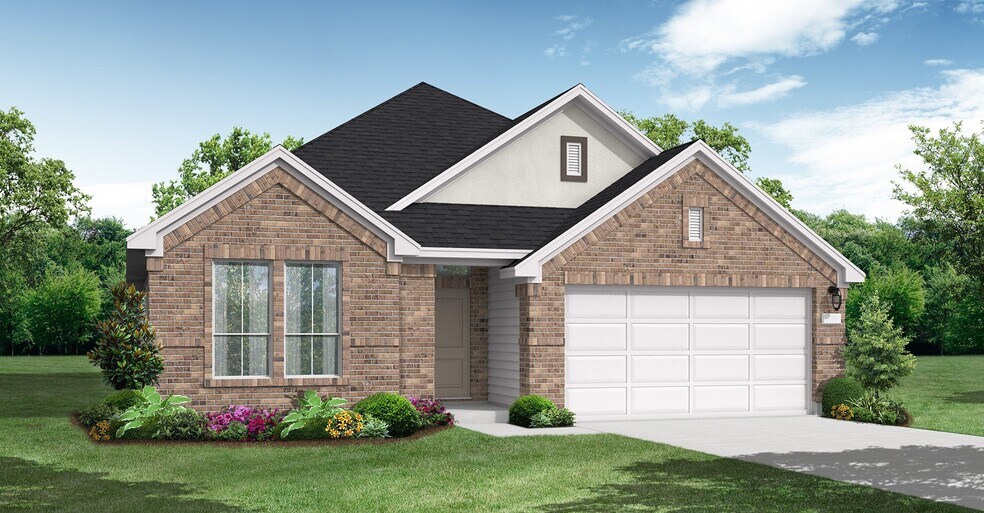
NEW CONSTRUCTION
BUILDER INCENTIVES
Estimated payment starting at $2,914/month
Total Views
22,841
4
Beds
2
Baths
2,353
Sq Ft
$193
Price per Sq Ft
Highlights
- Fitness Center
- New Construction
- Clubhouse
- League City Elementary School Rated A-
- Primary Bedroom Suite
- 4-minute walk to Helen's Garden
About This Floor Plan
The Morgan floor plan is a well-designed single-story home featuring four bedrooms and two bathrooms. With an open-concept layout, the kitchen flows effortlessly into the living and dining spaces, creating a welcoming atmosphere for gatherings. The primary suite is tucked away for added privacy, while the additional bedrooms provide flexibility for family, guests, or a home office. A spacious three-car garage ensures ample storage and convenience, making this home both practical and inviting.
Builder Incentives
Your perfect match is waiting – pick the savings that fit your future and find your dream home today!
Sales Office
Hours
| Monday - Thursday |
10:00 AM - 6:00 PM
|
| Friday |
12:00 PM - 6:00 PM
|
| Saturday |
10:00 AM - 6:00 PM
|
| Sunday |
12:00 PM - 6:00 PM
|
Office Address
737 Eagle Ford Ln
League City, TX 77573
Driving Directions
Home Details
Home Type
- Single Family
HOA Fees
- $92 Monthly HOA Fees
Parking
- 3 Car Attached Garage
- Front Facing Garage
- Tandem Garage
Home Design
- New Construction
Interior Spaces
- 2,353 Sq Ft Home
- 1-Story Property
- High Ceiling
- Formal Entry
- Family or Dining Combination
Kitchen
- Eat-In Kitchen
- Breakfast Bar
- Built-In Range
- Built-In Microwave
- Dishwasher
- Kitchen Island
Bedrooms and Bathrooms
- 4 Bedrooms
- Primary Bedroom Suite
- Walk-In Closet
- 2 Full Bathrooms
- Primary bathroom on main floor
- Private Water Closet
- Bathtub with Shower
- Walk-in Shower
Utilities
- Central Heating and Cooling System
- High Speed Internet
- Cable TV Available
Additional Features
- No Interior Steps
- Covered Patio or Porch
- Lawn
Community Details
Amenities
- Clubhouse
- Community Center
Recreation
- Community Basketball Court
- Sport Court
- Community Playground
- Fitness Center
- Lap or Exercise Community Pool
- Splash Pad
- Park
- Dog Park
- Trails
Map
Other Plans in Legacy
About the Builder
Coventry Homes has built more than 55,000 homes in the four major Texas markets – Houston, Dallas-Fort Worth, Austin and San Antonio – since 1988 and is consistently ranked among the nation's top homebuilders. The builder has a tradition of crafting stunning homes coupled with unparalleled functionality and livability. Adding to that excellence in craftsmanship is a reputation for flexibility to easily meet buyer needs, as well as a deep commitment to customer service, a pledge that consistently earns the company a 98 percent customer recommendation rating. Coventry Homes is a member of the Dream Finders Homes (DFH) family of builders.
Nearby Homes
- 1523 2nd St
- 499 N Illinois Ave
- 1317 3rd St
- 1514 2nd St
- 1406 Coryell St
- 101 E Walker St
- 1402 Coryell St
- 628 Highway 3 S
- 1513 Sherl St
- 1513 Maria St
- 1008 State Hwy 3
- TBD S Egret Bay Blvd
- 2385 Austin St
- 1612 S Hwy 3
- Davis Harbor
- 0 E Fm 518 - Louisiana Unit 22360902
- 1902 Arizona Ave
- 2010 Carolina Ave
- 793 Davis Rd
- TBD Meadow Bend Cir






